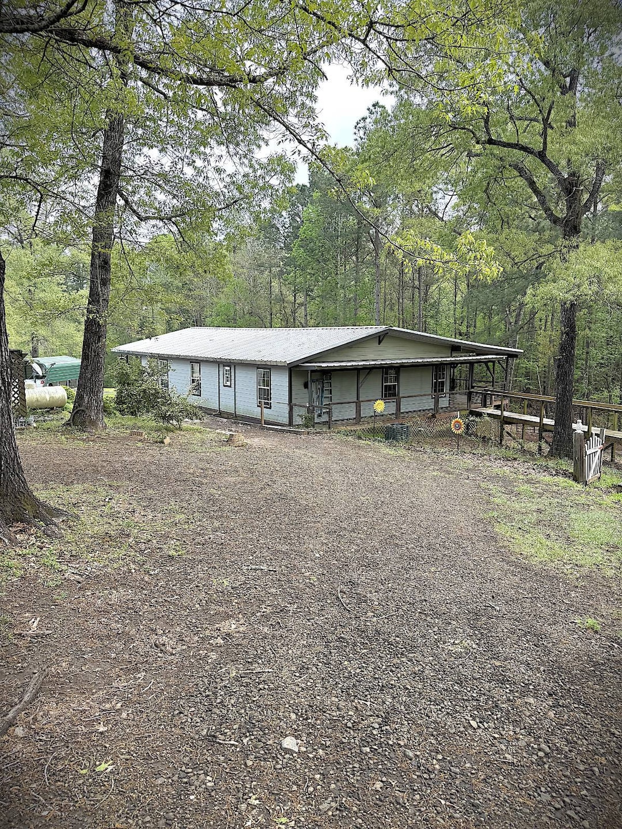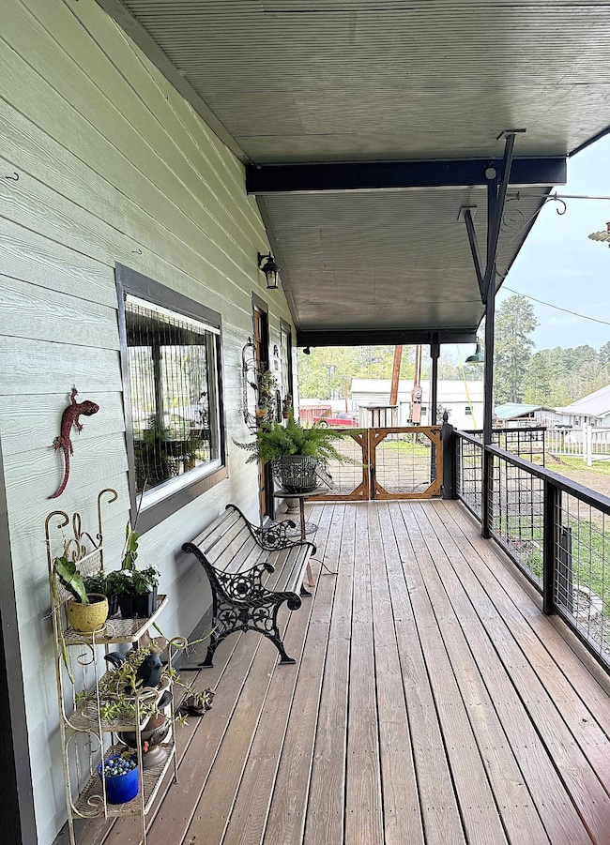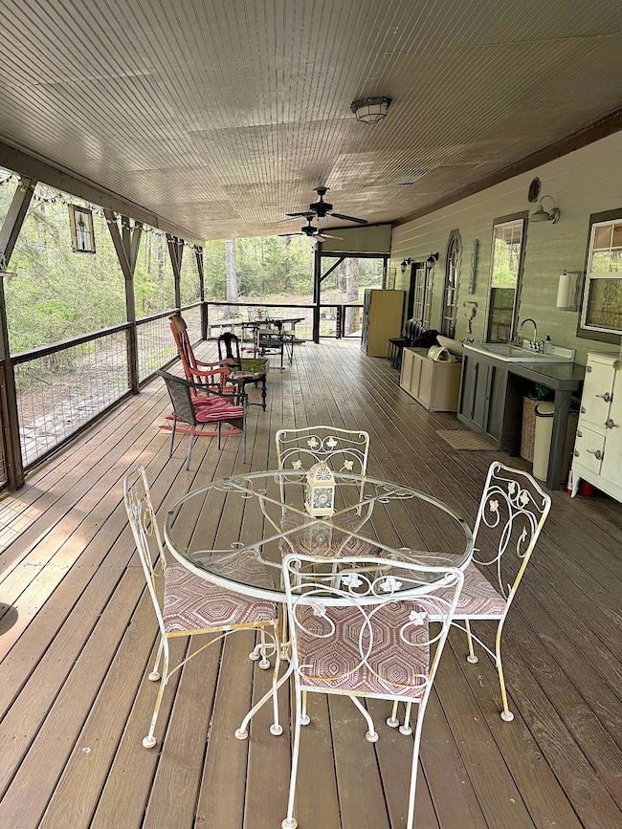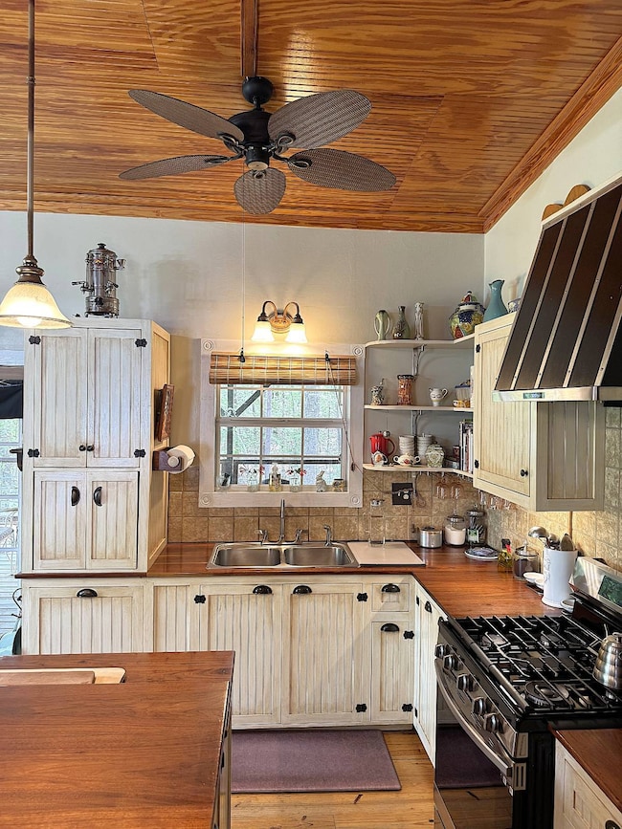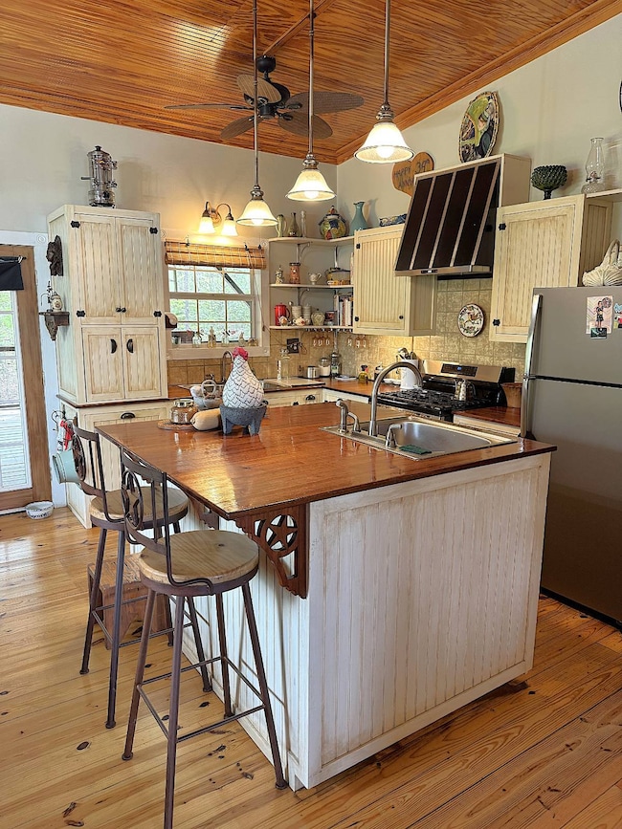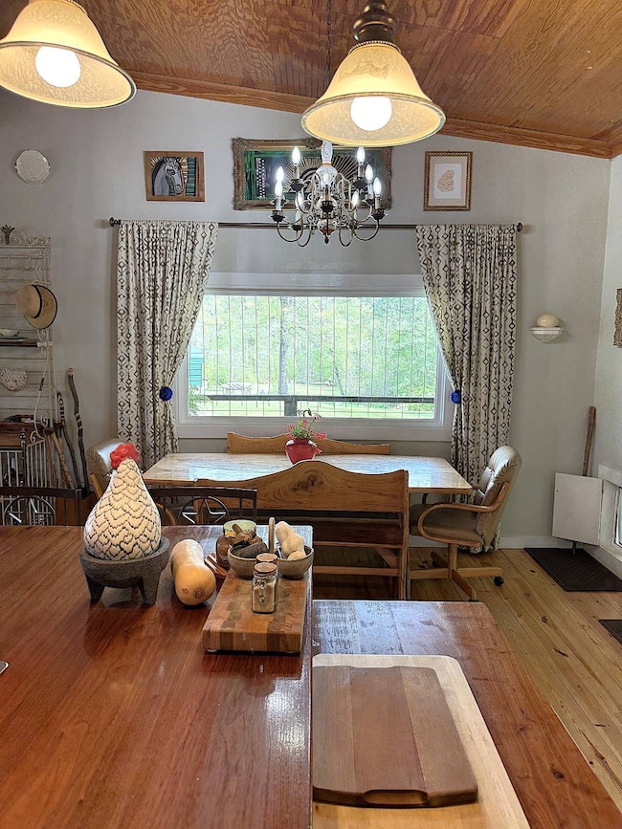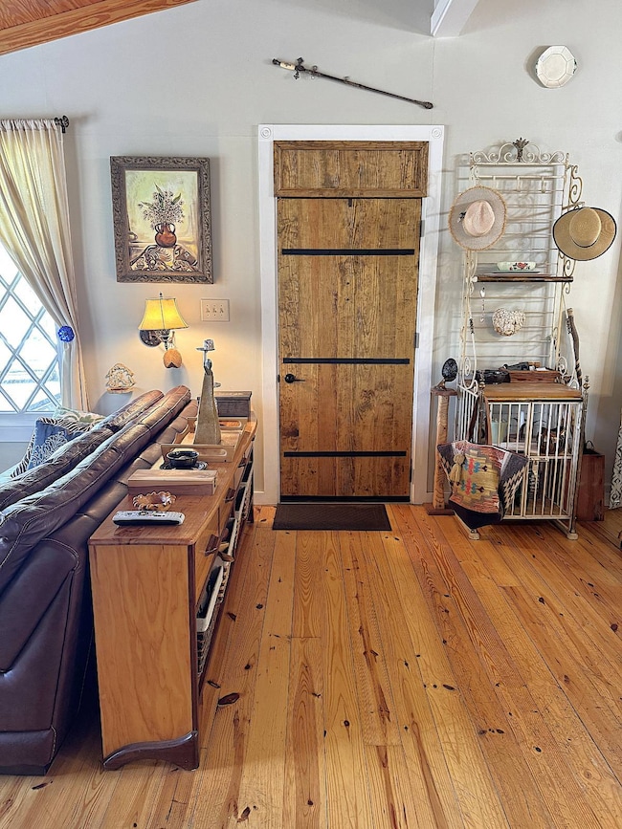
119 Tracy St Florien, LA 71429
Estimated payment $2,204/month
Highlights
- Views of Inlet
- Deck
- Wood Countertops
- Open Floorplan
- Wood Flooring
- Breakfast Room
About This Home
Charming 3-Bedroom Home with Expansive Deck & Workshop Discover this unique 3-bedroom, 2 bathroom home offering 1,536 sq. ft. of living space and an impressive 1,414 sq. ft. deck - perfect for outdoor relaxation and entertaining. Home Highlights: Rustic Charm Creates a Warm Inviting Atmosphere: French doors, stunning pine wood floors and beadboard ceilings in the kitchen and living room. Energy Efficient: Double-pane windows, spray foam insulation, and insulated interior walls help maintain comfort year-round. Custom Kitchen: Features a new gas range, custom-built black walnut countertops, and handcrafted cabinets for ample storage. Cozy & Functional: Auxiliary gas heater, a space-saving Murphy bed, and extra-wide (3 ft) hallways and doorways for easy maneuverability. Built to Last: Constructed with durable Hardie Plank Siding and a long-lasting metal roof for added peace of mind. Outdoor & Workshop Space: Separate Workshop-ideal for woodworking, crafts, hobbies or create another living space 3-Stall Covered Parking-perfect for lawn equipment, a golf cart, or additional storage Greenhouse-grow your own plants, herbs, or vegetables year-round Dedicated boat or tractor, and car cover-keeping your vehicles and equipment protected Enjoy serene country living with modern comforts and rustic appeal. Must see to appreciate all it has to offer! Don't miss out-schedule your showing today!
Home Details
Home Type
- Single Family
Year Built
- Built in 2011
Property Views
- Inlet
- Woods
Home Design
- Frame Construction
- Metal Roof
- HardiePlank Siding
Interior Spaces
- Open Floorplan
- Living Room
- Breakfast Room
- Dining Room
- Laundry Room
Kitchen
- Oven
- Dishwasher
- Wood Countertops
Flooring
- Wood
- Tile
Bedrooms and Bathrooms
- 3 Bedrooms
- En-Suite Primary Bedroom
- Walk-In Closet
- 2 Full Bathrooms
Additional Features
- Deck
- 1.74 Acre Lot
- Central Air
Community Details
- Elm Subdivision
Map
Home Values in the Area
Average Home Value in this Area
Tax History
| Year | Tax Paid | Tax Assessment Tax Assessment Total Assessment is a certain percentage of the fair market value that is determined by local assessors to be the total taxable value of land and additions on the property. | Land | Improvement |
|---|---|---|---|---|
| 2024 | -- | $3,896 | $2,120 | $1,776 |
| 2023 | $0 | $3,896 | $2,120 | $1,776 |
| 2022 | $324 | $3,896 | $2,120 | $1,776 |
| 2021 | $348 | $3,896 | $2,120 | $1,776 |
| 2020 | $353 | $3,896 | $2,120 | $1,776 |
| 2019 | $418 | $4,652 | $2,120 | $2,532 |
| 2018 | $365 | $3,896 | $2,120 | $1,776 |
| 2017 | $370 | $3,896 | $2,120 | $1,776 |
| 2016 | $365 | $3,896 | $2,120 | $1,776 |
| 2015 | -- | $3,190 | $2,120 | $1,070 |
| 2014 | -- | $3,190 | $2,120 | $1,070 |
Property History
| Date | Event | Price | Change | Sq Ft Price |
|---|---|---|---|---|
| 04/01/2025 04/01/25 | For Sale | $395,000 | -- | -- |
Deed History
| Date | Type | Sale Price | Title Company |
|---|---|---|---|
| Cash Sale Deed | $4,000 | None Available |
Mortgage History
| Date | Status | Loan Amount | Loan Type |
|---|---|---|---|
| Open | $825,000 | New Conventional |
Similar Home in Florien, LA
Source: My State MLS
MLS Number: 11462235
APN: 0020010655
- 56 Quiet Cove Rd
- 65 Quiet Cove Rd
- 50 Quiet Cove Rd
- 41 Quiet Cove Rd
- 59 Quiet Cove Rd
- 70 Roland Dr
- 26 Lunker Ln
- 13 Killin Time Dr
- 38 Killin Time Dr
- 0 Unit 57-75
- 02 Mo Po Ln Unit 10
- TBD Kites Landing Rd
- 47 Kites Landing Rd
- 01 Mo Po Ln Unit 32
- 405 Samantha Loop Unit 92
- 000 Chasin Fin Dr Unit 10
- 000 Chasin Fin Dr Unit 6
- 000 Chasin Fin Dr Unit 3
- 2469 Lakeside Loop
- 2595 Lakeside Loop
