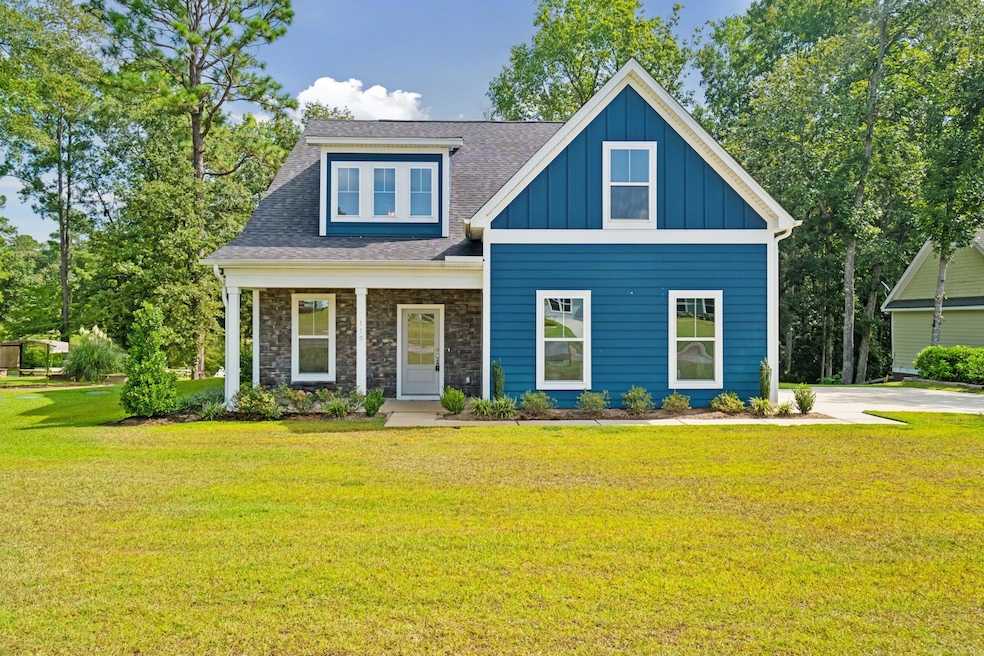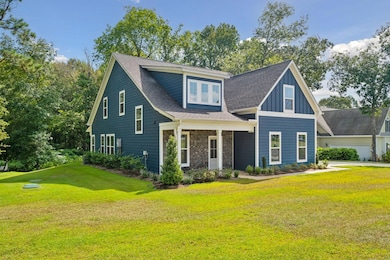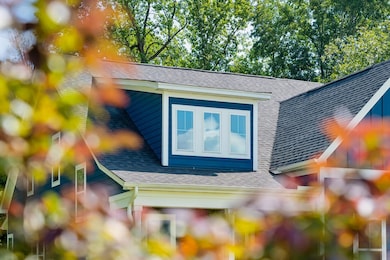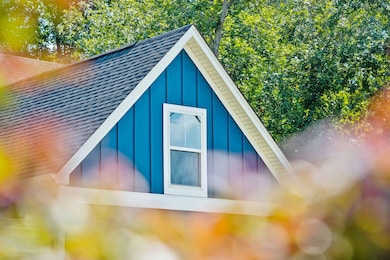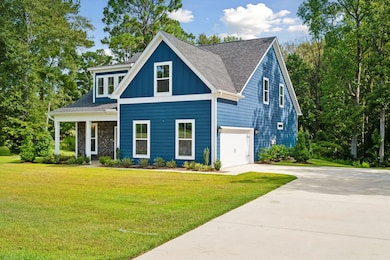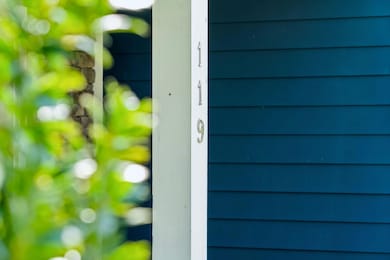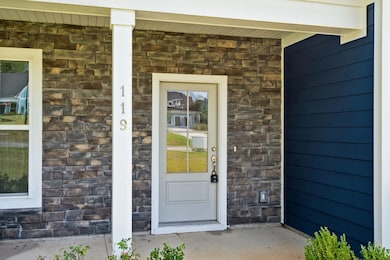
119 Twisted Oak Trail Elloree, SC 29047
Estimated payment $3,062/month
Highlights
- Boat Ramp
- Spa
- Canal View
- New Construction
- Gated Community
- Traditional Architecture
About This Home
Discover this spacious and beautifully designed new-build home in the desirable McCord's Ferry at Lake Marion community. The open-concept layout welcomes you with a grand great room, dining room, and a chef's kitchen featuring granite countertops and a walk-in pantry. Cozy up by the gas fireplace, and enjoy the elegance of 9-foot ceilings throughout the main level.The first-floor master suite is a luxurious retreat, complete with tray ceilings and a 5-foot tiled shower in the en-suite bathroom. Upstairs, you'll find three large secondary bedrooms, a bonus room, and two full bathrooms, offering plenty of space for family and guests. Schedule your showing today!*This house comes with a locked in REDUCED RATE as low as 5.5% (APR 5.954%) as of 11/01/2024 through preferred lender. This is a seller paid rate-buydown that reduces the buyer's interest rate and monthly payment. Terms apply, see disclosures for more information.
Home Details
Home Type
- Single Family
Year Built
- Built in 2023 | New Construction
Lot Details
- 0.43 Acre Lot
HOA Fees
- $63 Monthly HOA Fees
Parking
- 2 Car Attached Garage
- Garage Door Opener
Home Design
- Traditional Architecture
- Raised Foundation
- Architectural Shingle Roof
- Cement Siding
- Stone Veneer
Interior Spaces
- 2,822 Sq Ft Home
- 2-Story Property
- Tray Ceiling
- Smooth Ceilings
- High Ceiling
- Ceiling Fan
- Thermal Windows
- ENERGY STAR Qualified Windows
- Insulated Doors
- Entrance Foyer
- Great Room
- Combination Dining and Living Room
- Home Office
- Bonus Room
- Utility Room
- Canal Views
Kitchen
- Gas Cooktop
- Microwave
- Dishwasher
- ENERGY STAR Qualified Appliances
- Kitchen Island
- Disposal
Flooring
- Ceramic Tile
- Luxury Vinyl Plank Tile
Bedrooms and Bathrooms
- 4 Bedrooms
- Walk-In Closet
- 3 Full Bathrooms
- Whirlpool Bathtub
- Garden Bath
Laundry
- Laundry Room
- Washer
Eco-Friendly Details
- Energy-Efficient HVAC
- Energy-Efficient Insulation
- ENERGY STAR/Reflective Roof
Outdoor Features
- Spa
- Rain Gutters
- Front Porch
Schools
- Elloree Elementary School
- Elloree Middle School
- Lake Marion High School And Technology Center
Utilities
- Central Air
- Heating Available
- Tankless Water Heater
- Septic Tank
Community Details
Overview
- Built by Audubon Homes
- Mccords Ferry At Lake Marion Subdivision
Recreation
- Boat Ramp
- Boat Dock
- RV or Boat Storage in Community
- Community Pool
- Trails
Security
- Gated Community
Map
Home Values in the Area
Average Home Value in this Area
Property History
| Date | Event | Price | Change | Sq Ft Price |
|---|---|---|---|---|
| 08/30/2024 08/30/24 | For Sale | $456,400 | -- | $162 / Sq Ft |
Similar Homes in Elloree, SC
Source: CHS Regional MLS
MLS Number: 24021981
- 113 Twisted Oak Trail
- 147 Twisted Oak Trail
- 138 Twisted Oak Trail
- 0 Sorin Cir
- 00 Sorin Cir
- 1595 Old River Rd
- 141 Elaine Dr
- 1621 Old River Rd
- 82 Wild Wood Ln
- Lot #29 Poplar Creek Dr
- 0 Poplar Creek Dr Unit Lot 6 24018437
- 1 Santee Lakes Ct
- 138 Park Ridge Rd
- 18 Red Cypress Landing
- 3 Red Cypress Landing
- 22 Red Cypress Landing
- 13 Red Cypress Landing
- 2 Red Cypress Landing
- 19 Red Cypress Landing
- 20 Red Cypress Landing
