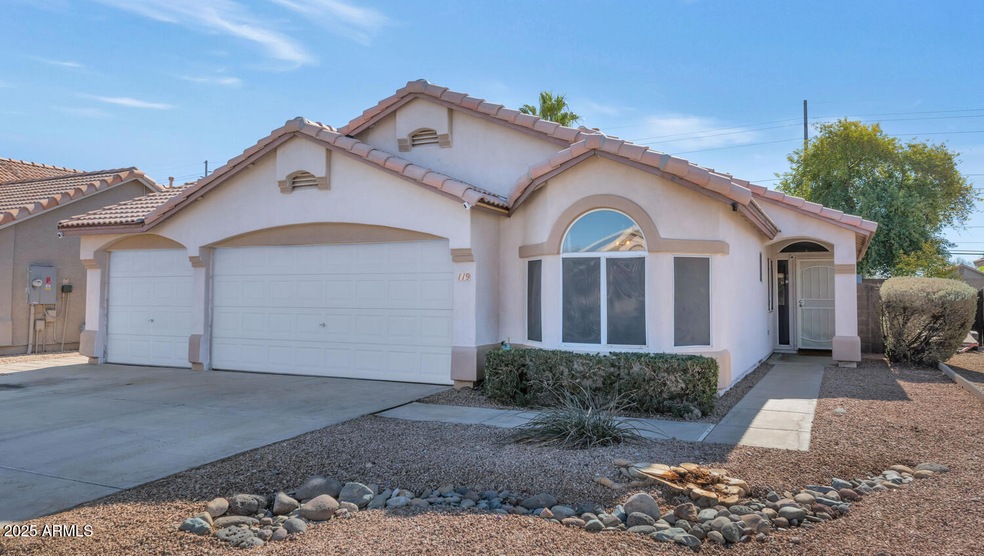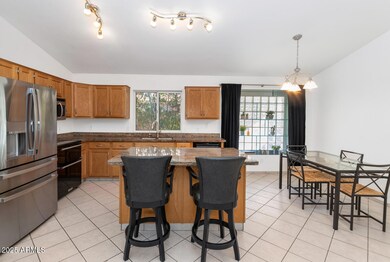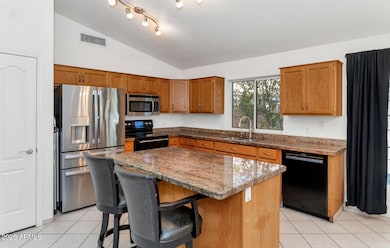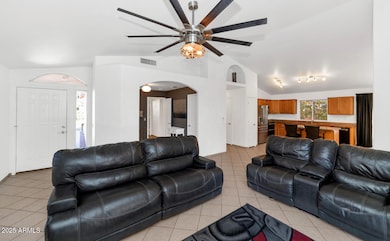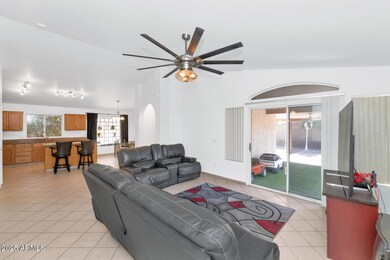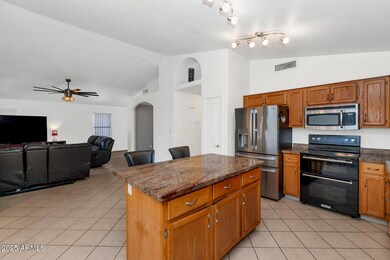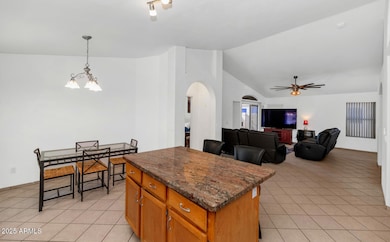
119 W Renee Dr Phoenix, AZ 85027
North Central Phoenix NeighborhoodHighlights
- Vaulted Ceiling
- Private Yard
- Covered patio or porch
- Granite Countertops
- No HOA
- Eat-In Kitchen
About This Home
As of February 2025BEST VALUE in the area by far! RARE to find a home with a 3 car garage anywhere near this price. You will love the layout of this wonderful 3 bedroom, PLUS den, 2 bath home. BRAND NEW roof just put on - warranties will transfer! New A/C installed in 2021 & gas heat means even lower bills in the winter while keeping you cozy & warm. NEW 50 gallon gas water heater installed 11/2024. The spacious eat-in kitchen is open to the great room. Perfect for family time or entertaining friends! You will love the island & breakfast bar seating. Newer appliances include a Kitchen Aid double oven & a whisper-quiet Bosch dishwasher. A split floor plan gives the large primary suite seclusion from the secondary bedrooms. The primary bathroom has a separate tub & shower, private toilet room & walk-in ... closet. The den/home office space is an added bonus not found in many 3 bedroom homes in the area. Add french doors for more privacy from the family room if desired. Or if a 4th bedroom is needed, it would be easy to close in the arched opening & create a true 4th bedroom since it already has another door, closet & a window! The backyard has an oversized covered patio with 3 new ceiling fans. Plenty of room for furniture to relax with family or entertain friends & enjoy our great indoor/outdoor Arizona living! Low maintenance landscape includes 3 lemon trees. Large shed for more storage. The spacious 3 car garage has built-in storage cabinets. This wonderful home is move-in ready as-is or take advantage of this great price & remodel/update as you wish to add your own personal finishes & create your dream home! Situated in the highly desired Paradise Valley School district. Close to the 101 for access all over the valley. Tour today & you will want to call this house home.
Home Details
Home Type
- Single Family
Est. Annual Taxes
- $1,368
Year Built
- Built in 1996
Lot Details
- 5,706 Sq Ft Lot
- Desert faces the front and back of the property
- Block Wall Fence
- Private Yard
Parking
- 3 Car Garage
- Garage Door Opener
Home Design
- Roof Updated in 2025
- Wood Frame Construction
- Tile Roof
- Stucco
Interior Spaces
- 1,521 Sq Ft Home
- 1-Story Property
- Vaulted Ceiling
- Ceiling Fan
- Double Pane Windows
- Security System Owned
- Washer and Dryer Hookup
Kitchen
- Kitchen Updated in 2021
- Eat-In Kitchen
- Breakfast Bar
- Built-In Microwave
- Kitchen Island
- Granite Countertops
Flooring
- Carpet
- Tile
Bedrooms and Bathrooms
- 3 Bedrooms
- Primary Bathroom is a Full Bathroom
- 2 Bathrooms
- Bathtub With Separate Shower Stall
Outdoor Features
- Covered patio or porch
- Outdoor Storage
Schools
- Cactus View Elementary School
- Greenway Middle School
- North Canyon High School
Utilities
- Cooling System Updated in 2021
- Refrigerated Cooling System
- Heating System Uses Natural Gas
- Plumbing System Updated in 2024
- High Speed Internet
- Cable TV Available
Additional Features
- No Interior Steps
- Property is near a bus stop
Listing and Financial Details
- Tax Lot 3
- Assessor Parcel Number 209-24-805
Community Details
Overview
- No Home Owners Association
- Association fees include no fees
- Built by D R Horton Homes
- Northpark Central Subdivision
Recreation
- Bike Trail
Map
Home Values in the Area
Average Home Value in this Area
Property History
| Date | Event | Price | Change | Sq Ft Price |
|---|---|---|---|---|
| 02/26/2025 02/26/25 | Sold | $410,000 | +2.5% | $270 / Sq Ft |
| 01/23/2025 01/23/25 | Pending | -- | -- | -- |
| 01/21/2025 01/21/25 | For Sale | $399,990 | -- | $263 / Sq Ft |
Tax History
| Year | Tax Paid | Tax Assessment Tax Assessment Total Assessment is a certain percentage of the fair market value that is determined by local assessors to be the total taxable value of land and additions on the property. | Land | Improvement |
|---|---|---|---|---|
| 2025 | $1,368 | $16,217 | -- | -- |
| 2024 | $1,337 | $15,445 | -- | -- |
| 2023 | $1,337 | $31,310 | $6,260 | $25,050 |
| 2022 | $1,325 | $23,100 | $4,620 | $18,480 |
| 2021 | $1,346 | $21,430 | $4,280 | $17,150 |
| 2020 | $1,300 | $19,980 | $3,990 | $15,990 |
| 2019 | $1,306 | $20,320 | $4,060 | $16,260 |
| 2018 | $1,259 | $18,670 | $3,730 | $14,940 |
| 2017 | $1,202 | $16,560 | $3,310 | $13,250 |
| 2016 | $1,183 | $15,670 | $3,130 | $12,540 |
| 2015 | $1,097 | $13,500 | $2,700 | $10,800 |
Mortgage History
| Date | Status | Loan Amount | Loan Type |
|---|---|---|---|
| Open | $170,000 | New Conventional | |
| Previous Owner | $152,027 | FHA | |
| Previous Owner | $168,667 | FHA | |
| Previous Owner | $252,000 | Purchase Money Mortgage | |
| Previous Owner | $134,400 | New Conventional | |
| Previous Owner | $61,950 | New Conventional | |
| Closed | $33,600 | No Value Available | |
| Closed | $63,000 | No Value Available |
Deed History
| Date | Type | Sale Price | Title Company |
|---|---|---|---|
| Warranty Deed | $410,000 | Pioneer Title Agency | |
| Warranty Deed | $171,780 | Lawyers Title Of Arizona Inc | |
| Cash Sale Deed | $148,010 | Lawyers Title Of Arizona Inc | |
| Warranty Deed | $300,000 | -- | |
| Warranty Deed | $169,000 | Security Title Agency | |
| Interfamily Deed Transfer | -- | -- | |
| Corporate Deed | $109,960 | First American Title |
Similar Homes in the area
Source: Arizona Regional Multiple Listing Service (ARMLS)
MLS Number: 6808618
APN: 209-24-805
- 18442 N 1st St
- 113 W Bluefield Ave
- 18801 N 3rd Dr
- 18617 N 4th Dr
- 18051 N 1st St
- 208 E Wagoner Rd
- 18038 N 1st St
- 113 W Villa Rita Dr
- 18221 N 2nd Place
- 143 W Michelle Dr
- 614 W Morrow Dr
- 405 E Wescott Dr
- 417 E Michigan Ave
- 19014 N 4th St
- 18003 N 2nd St
- 604 W Villa Rita Dr
- 18242 N 5th Place
- 313 W Utopia Rd
- 448 E Wescott Dr
- 18234 N 6th St Unit 244
