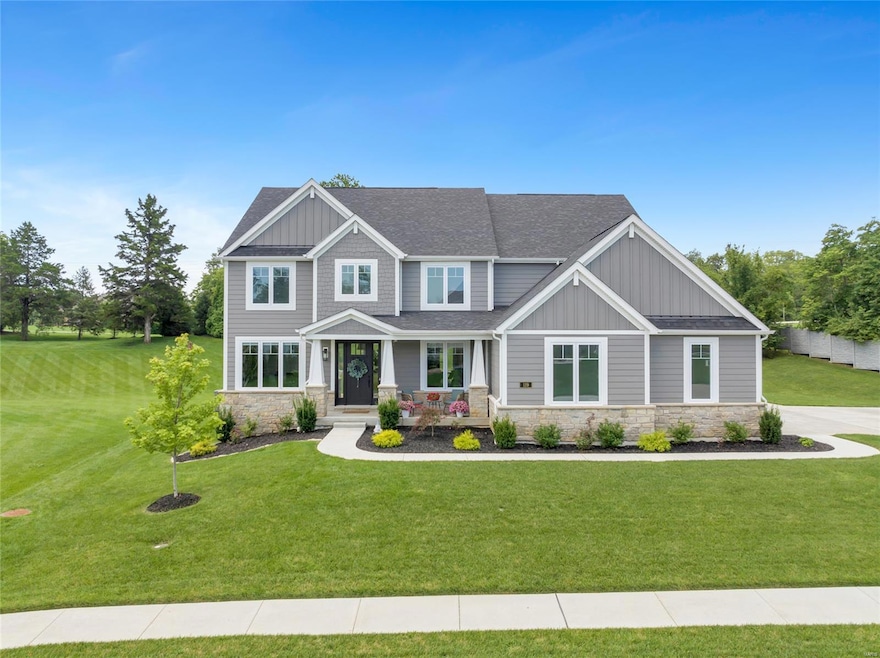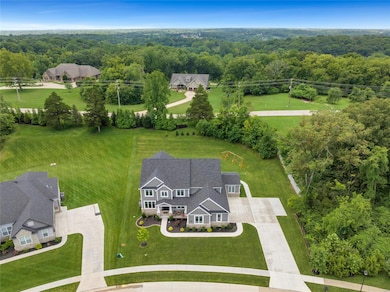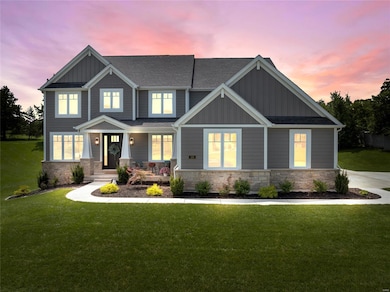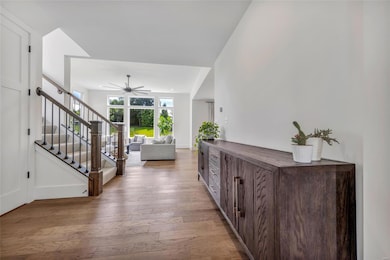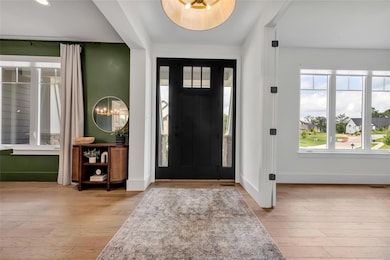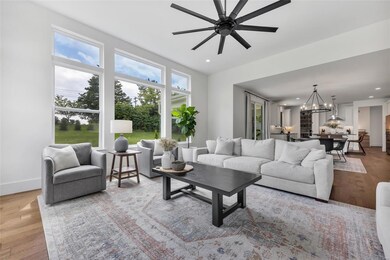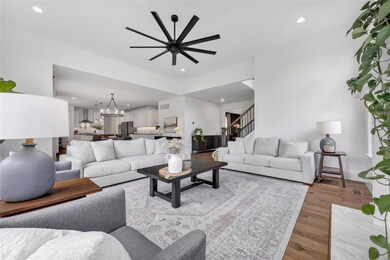
119 Westleigh Manor Dr Wentzville, MO 63385
Estimated payment $6,411/month
Highlights
- 0.57 Acre Lot
- Traditional Architecture
- Double Oven
- Frontier Middle School Rated A-
- Wood Flooring
- 3 Car Attached Garage
About This Home
Stunning 2yr. new home in very highly desired private neighborhood! The 5 beds, 5 baths offer extra features including a guest suite on the main floor! The main level boasts stylish engineered hardwood, magnificent 8 ft. doors throughout, a cozy study, spacious dining area, gas fireplace, and floor-to-ceiling windows in the living room, expanded garage! The chef's paradise Kitchen has custom cabinets, gorgeous solid stone counter tops, a decorative tile backsplash, double oven, an additional oven and gas range, a butler's pantry and walk in pantry! Head on up to the second floor where you'll discover 4 charming bedrooms, 2 with a shared jack and jill bathroom, 1 with its very own private full bathroom, master bedroom has his/hers closets, 2 separate sinks, standalone Tub, step up bonus room, laundry room with a sink and shelving. The large 9ft. pour basement is just waiting for your finishing touches. Step outside to your outdoor oasis with covered patio and oversized lot!
Home Details
Home Type
- Single Family
Est. Annual Taxes
- $12,023
Year Built
- Built in 2022
Lot Details
- 0.57 Acre Lot
HOA Fees
- $117 Monthly HOA Fees
Parking
- 3 Car Attached Garage
- Garage Door Opener
- Driveway
Home Design
- Traditional Architecture
- Brick Veneer
Interior Spaces
- 4,420 Sq Ft Home
- 1.5-Story Property
- Gas Fireplace
- Insulated Windows
- Wood Flooring
- Unfinished Basement
Kitchen
- Double Oven
- Microwave
- Dishwasher
- Disposal
Bedrooms and Bathrooms
- 5 Bedrooms
Schools
- Prairie View Elem. Elementary School
- Frontier Middle School
- Liberty High School
Utilities
- Forced Air Zoned Heating and Cooling System
- Water Softener
Community Details
- Association fees include common ground snow removal pond
- Built by Lombardo
- Shenandoah
Listing and Financial Details
- Assessor Parcel Number 4-0046-C577-00-0005.0000000
Map
Home Values in the Area
Average Home Value in this Area
Tax History
| Year | Tax Paid | Tax Assessment Tax Assessment Total Assessment is a certain percentage of the fair market value that is determined by local assessors to be the total taxable value of land and additions on the property. | Land | Improvement |
|---|---|---|---|---|
| 2023 | $12,023 | $176,575 | $0 | $0 |
| 2022 | $1,382 | $19,000 | $0 | $0 |
| 2021 | $1,385 | $19,000 | $0 | $0 |
| 2020 | $1,445 | $19,000 | $0 | $0 |
| 2019 | $1,356 | $19,000 | $0 | $0 |
| 2018 | $1,425 | $19,000 | $0 | $0 |
Property History
| Date | Event | Price | Change | Sq Ft Price |
|---|---|---|---|---|
| 04/18/2025 04/18/25 | Price Changed | $949,999 | -2.6% | $215 / Sq Ft |
| 04/03/2025 04/03/25 | For Sale | $974,999 | +4.9% | $221 / Sq Ft |
| 03/26/2025 03/26/25 | Off Market | -- | -- | -- |
| 12/22/2022 12/22/22 | For Sale | $929,342 | -- | $251 / Sq Ft |
| 12/15/2022 12/15/22 | Sold | -- | -- | -- |
| 12/09/2022 12/09/22 | Pending | -- | -- | -- |
Deed History
| Date | Type | Sale Price | Title Company |
|---|---|---|---|
| Special Warranty Deed | -- | -- |
Mortgage History
| Date | Status | Loan Amount | Loan Type |
|---|---|---|---|
| Open | $836,407 | VA |
Similar Homes in Wentzville, MO
Source: MARIS MLS
MLS Number: MAR25018863
APN: T182000074
- 152 Westleigh Manor Dr
- 3321 Grace Hill Dr
- 2013 Paul Renaud Blvd
- 303 Gateview Dr
- 215 Everett Creek Ct
- 0 Tbb Shenandoah@shady Creek Unit MAR25006114
- 2028 Paul Renaud Blvd
- 171 Wyndgate Valley Dr
- 620 Wyndview Dr
- 2307 Flowering Ash Ln
- 408 Hamlet Ct
- 206 Willow Park Ct
- 727 Country Field Dr
- 92 Castlewynd Ct
- 319 Country Orchard Dr
- 254 Randlin Dr
- 314 Country Orchard Dr
- 2053 Preston Woods Pkwy
- 1 Canebrake Ct
- 504 Coppice Ct
