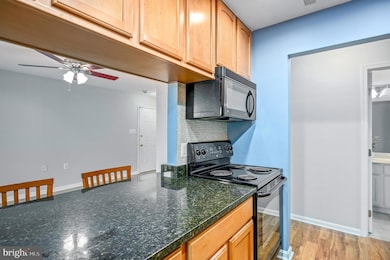
119 Westwick Ct Unit 7 Sterling, VA 20165
Highlights
- Open Floorplan
- Traditional Architecture
- Tennis Courts
- Countryside Elementary School Rated A-
- Community Pool
- Breakfast Area or Nook
About This Home
As of February 2025Phenomenal two bedroom, two bathroom condo in Countryside has been freshly painted and well appointed with renovated bathrooms, great natural light, private balcony and bountiful community amenities. Enter to an open living room with clean line of sight into the kitchen, dining and balcony areas. The kitchen has granite counters and an eat-in bar. There is also a more formal dining area for a table. The primary bedroom has a walk-in closet, en-suite bath with renovated shower and newer carpet. The second bedroom also has newer carpet and is adjacent to the hall bath. All the windows in the unit have been upgraded to vinyl. 2023 NEW HVAC unit. There is washer/dryer in-unit and the laundry room is freshly painted. There is an extra storage room adjacent to the unit on the same floor. Enjoy one assigned parking spot #140. You will love the three pools in Countryside, and water/sewer included in condo fee. The condo is perfectly situated next to Route 7 with ease of access to local favorites such as Sweetwater Tavern, Costco, Potomac Lakes sports plex, Algonkian Regional Park and the Dulles town center. Welcome home!
Property Details
Home Type
- Condominium
Est. Annual Taxes
- $2,282
Year Built
- Built in 1987 | Remodeled in 2023
HOA Fees
Home Design
- Traditional Architecture
- Vinyl Siding
Interior Spaces
- 887 Sq Ft Home
- Property has 1 Level
- Open Floorplan
- Dining Area
Kitchen
- Galley Kitchen
- Breakfast Area or Nook
- Stove
- Built-In Microwave
- Dishwasher
- Disposal
Flooring
- Carpet
- Laminate
Bedrooms and Bathrooms
- 2 Main Level Bedrooms
- 2 Full Bathrooms
Laundry
- Laundry on main level
- Dryer
- Washer
Parking
- Assigned parking located at #140
- Parking Lot
- Off-Street Parking
- 1 Assigned Parking Space
Schools
- Countryside Elementary School
- River Bend Middle School
- Potomac Falls High School
Utilities
- Central Air
- Heat Pump System
- Vented Exhaust Fan
- Electric Water Heater
Additional Features
- Balcony
- Property is in excellent condition
Listing and Financial Details
- Assessor Parcel Number 029404780007
Community Details
Overview
- Association fees include snow removal, trash, water, sewer, pest control, pool(s), common area maintenance, exterior building maintenance, lawn maintenance, management
- Countryside HOA
- Low-Rise Condominium
- Villas At Countryside Condos
- Built by COMSTOCK HOMES
- The Villas At Countryside Subdivision
- Property Manager
Recreation
- Tennis Courts
- Community Basketball Court
- Community Playground
- Community Pool
Pet Policy
- Limit on the number of pets
- Pet Size Limit
Map
Home Values in the Area
Average Home Value in this Area
Property History
| Date | Event | Price | Change | Sq Ft Price |
|---|---|---|---|---|
| 02/28/2025 02/28/25 | Sold | $326,000 | +2.2% | $368 / Sq Ft |
| 02/08/2025 02/08/25 | Pending | -- | -- | -- |
| 02/06/2025 02/06/25 | For Sale | $319,000 | 0.0% | $360 / Sq Ft |
| 03/01/2023 03/01/23 | Rented | $1,900 | 0.0% | -- |
| 02/23/2023 02/23/23 | Under Contract | -- | -- | -- |
| 02/11/2023 02/11/23 | For Rent | $1,900 | -- | -- |
Tax History
| Year | Tax Paid | Tax Assessment Tax Assessment Total Assessment is a certain percentage of the fair market value that is determined by local assessors to be the total taxable value of land and additions on the property. | Land | Improvement |
|---|---|---|---|---|
| 2024 | $2,282 | $263,850 | $90,000 | $173,850 |
| 2023 | $2,185 | $249,660 | $90,000 | $159,660 |
| 2022 | $2,101 | $236,110 | $80,000 | $156,110 |
| 2021 | $2,199 | $224,360 | $65,000 | $159,360 |
| 2020 | $2,218 | $214,340 | $50,000 | $164,340 |
| 2019 | $2,240 | $214,360 | $55,000 | $159,360 |
| 2018 | $2,207 | $203,400 | $55,000 | $148,400 |
| 2017 | $2,187 | $194,440 | $55,000 | $139,440 |
| 2016 | $2,121 | $185,260 | $0 | $0 |
| 2015 | $2,103 | $130,260 | $0 | $130,260 |
| 2014 | $1,750 | $111,540 | $0 | $111,540 |
Mortgage History
| Date | Status | Loan Amount | Loan Type |
|---|---|---|---|
| Open | $316,220 | New Conventional | |
| Previous Owner | $172,800 | Stand Alone Refi Refinance Of Original Loan | |
| Previous Owner | $207,900 | New Conventional |
Deed History
| Date | Type | Sale Price | Title Company |
|---|---|---|---|
| Deed | $326,000 | First American Title Insurance | |
| Special Warranty Deed | $259,900 | -- |
Similar Homes in Sterling, VA
Source: Bright MLS
MLS Number: VALO2086182
APN: 029-40-4780-007
- 104 Westwick Ct Unit 1
- 106 Westwick Ct Unit 3
- 50 Benton Ct
- 45942 Raven Terrace
- 20975 Bluebird Square
- 20973 Bluebird Square
- 20967 Bluebird Square
- 6 Berkeley Ct
- 200 Hawkins Ln
- 20869 Rockingham Terrace
- 202 Heather Glen Rd
- 20866 Rockingham Terrace
- 0 Tbd Unit VALO2092290
- 20837 Sandstone Square
- 20905 Solomons Ct
- 3 Steed Place
- 20642 Fairwater Place
- 17 Westmoreland Dr
- 295 Chelmsford Ct
- 19 Westmoreland Dr






