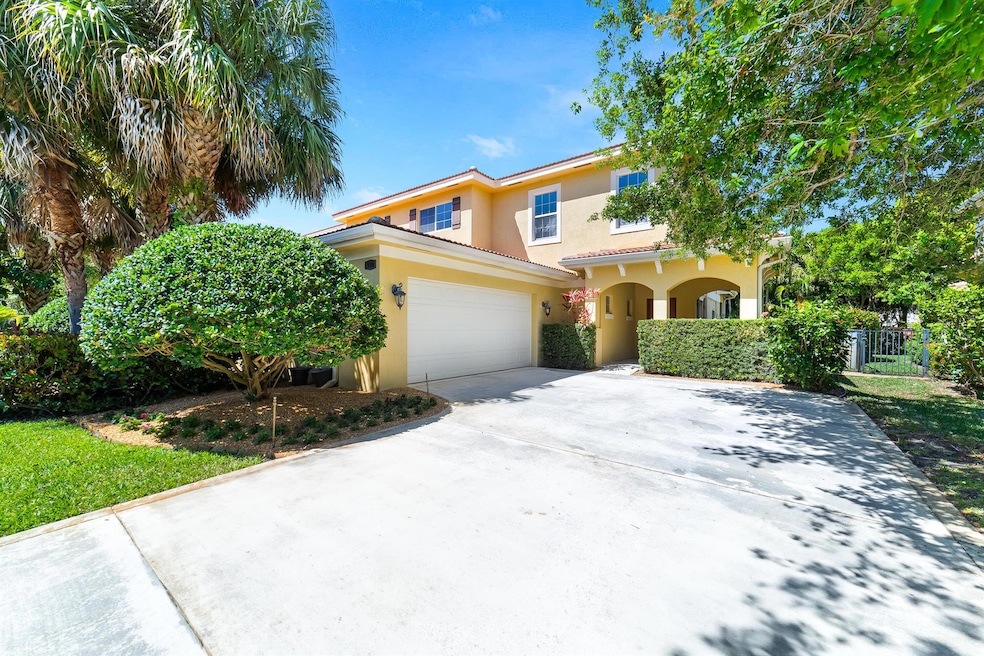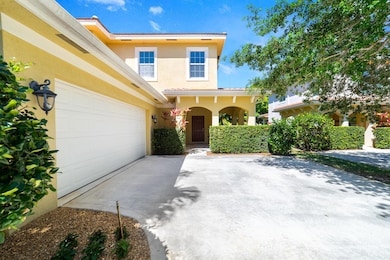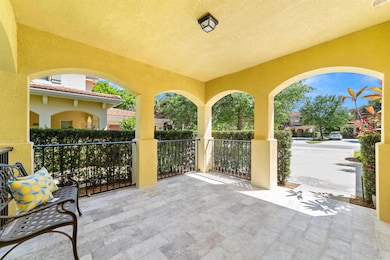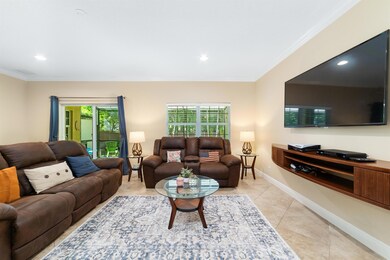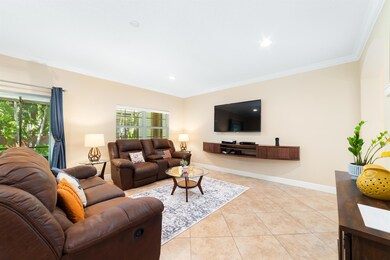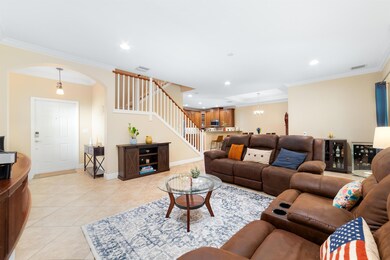
119 White Wing Ln Jupiter, FL 33458
Jupiter Park NeighborhoodEstimated payment $4,541/month
Highlights
- Roman Tub
- Attic
- Den
- Independence Middle School Rated A-
- Screened Porch
- Cul-De-Sac
About This Home
Welcome Home! This stunning 3-bedroom, 2.5-bath townhome in the heart of highly sought-after Jupiter is exactly what you've been searching for! Featuring an open-concept Living and Dining Room, this home boasts a gourmet kitchen with upgraded cabinetry, granite countertops, and stainless steel appliances. A versatile bonus space is perfect for an office, art room, or den. The main level includes a laundry room and a large storage closet for added convenience. Upstairs, you'll find all three bedrooms, including the oversized Primary Suite with a walk-in closet and a beautifully updated en-suite bath featuring modern tile, a walk-in shower, and a soaking tub. The two additional bedrooms are generously sized, with an updated hall bath. Impact Windows and Doors!
Listing Agent
Mike McConnell
Redfin Corporation License #3611561

Townhouse Details
Home Type
- Townhome
Est. Annual Taxes
- $5,215
Year Built
- Built in 2013
Lot Details
- 5,693 Sq Ft Lot
- Cul-De-Sac
- Fenced
- Sprinkler System
HOA Fees
- $204 Monthly HOA Fees
Parking
- 3 Car Attached Garage
- Garage Door Opener
Home Design
- Barrel Roof Shape
Interior Spaces
- 2,216 Sq Ft Home
- 2-Story Property
- Ceiling Fan
- Blinds
- Sliding Windows
- Florida or Dining Combination
- Den
- Screened Porch
- Home Security System
- Attic
Kitchen
- Electric Range
- Microwave
- Ice Maker
- Dishwasher
- Disposal
Flooring
- Carpet
- Ceramic Tile
Bedrooms and Bathrooms
- 3 Bedrooms
- Walk-In Closet
- Roman Tub
- Separate Shower in Primary Bathroom
Laundry
- Laundry Room
- Washer and Dryer
Outdoor Features
- Patio
Schools
- Jerry Thomas Elementary School
- Jupiter Middle School
- Jupiter High School
Utilities
- Central Heating and Cooling System
- Underground Utilities
- Electric Water Heater
- Cable TV Available
Listing and Financial Details
- Assessor Parcel Number 30424103360000040
Community Details
Overview
- Association fees include ground maintenance
- Bushs Will Add To Jupiter Subdivision
Security
- Impact Glass
- Fire and Smoke Detector
Map
Home Values in the Area
Average Home Value in this Area
Tax History
| Year | Tax Paid | Tax Assessment Tax Assessment Total Assessment is a certain percentage of the fair market value that is determined by local assessors to be the total taxable value of land and additions on the property. | Land | Improvement |
|---|---|---|---|---|
| 2024 | $5,022 | $329,594 | -- | -- |
| 2023 | $4,947 | $319,994 | $0 | $0 |
| 2022 | $4,941 | $310,674 | $0 | $0 |
| 2021 | $4,904 | $301,625 | $0 | $0 |
| 2018 | $4,600 | $285,351 | $0 | $0 |
| 2017 | $4,590 | $279,482 | $0 | $0 |
| 2016 | $4,600 | $273,734 | $0 | $0 |
Property History
| Date | Event | Price | Change | Sq Ft Price |
|---|---|---|---|---|
| 04/25/2025 04/25/25 | Price Changed | $699,000 | -1.5% | $315 / Sq Ft |
| 04/11/2025 04/11/25 | Price Changed | $710,000 | -2.1% | $320 / Sq Ft |
| 03/21/2025 03/21/25 | For Sale | $725,000 | 0.0% | $327 / Sq Ft |
| 06/17/2024 06/17/24 | Rented | $3,600 | 0.0% | -- |
| 06/06/2024 06/06/24 | For Rent | $3,600 | 0.0% | -- |
| 02/08/2013 02/08/13 | Sold | $317,000 | -0.9% | $142 / Sq Ft |
| 01/09/2013 01/09/13 | Pending | -- | -- | -- |
| 08/06/2012 08/06/12 | For Sale | $319,900 | -- | $143 / Sq Ft |
Mortgage History
| Date | Status | Loan Amount | Loan Type |
|---|---|---|---|
| Closed | $140,000 | New Conventional |
Similar Homes in Jupiter, FL
Source: BeachesMLS
MLS Number: R11073901
APN: 30-42-41-03-36-000-0040
- 129 White Wing Ln
- 17393 Sentimental Journey Unit 60
- 106 Wooden Mill Terrace
- 120 Fox Meadow Run
- 345 Timberwalk Trail
- 333 Timberwalk Trail
- 6559 Chasewood Dr Unit E
- 6519 Chasewood Dr Unit E
- 119 Owl Pointe Cir Unit 119
- 6543 Chasewood Dr Unit G
- 6489 Chasewood Dr Unit B
- 6572 Chasewood Dr Unit H
- 153 Timberwalk Trail
- 6458 Chasewood Dr Unit E
- 6512 Chasewood Dr Unit F
- 145 Timberwalk Trail
- 6257 Chasewood Dr Unit B
- 126 Greentree Cir
- 17683 Carver Ave
- 17701 Evangeline Ave
