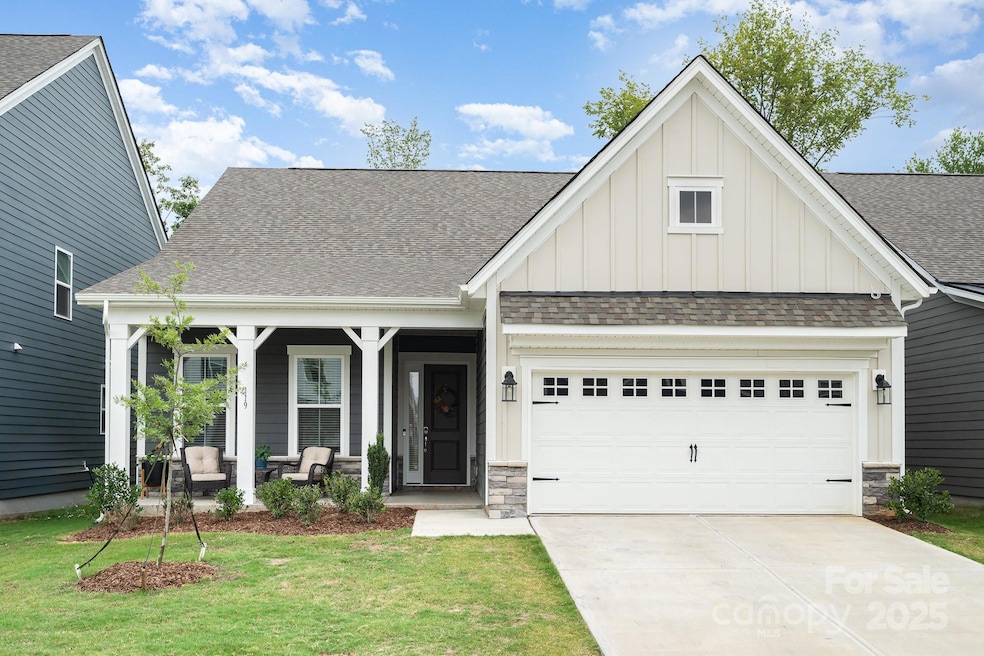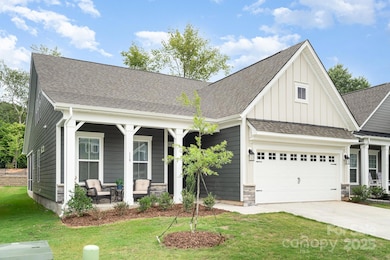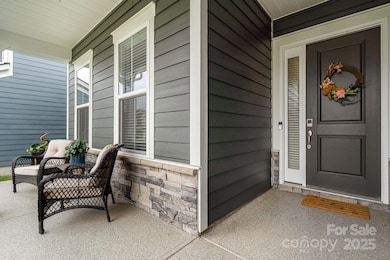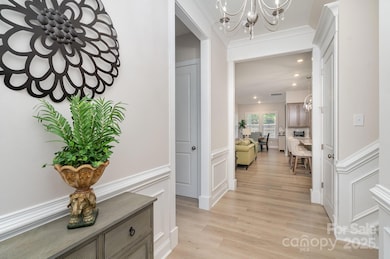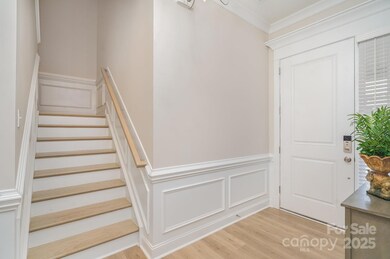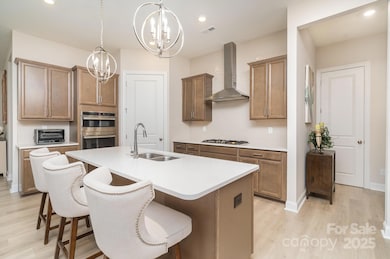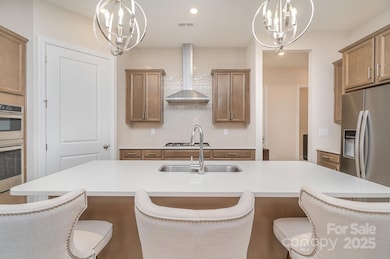
119 Winterberry St Mooresville, NC 28117
Lake Norman NeighborhoodEstimated payment $3,993/month
Highlights
- Community Cabanas
- Open Floorplan
- Mud Room
- Coddle Creek Elementary School Rated A-
- Farmhouse Style Home
- Screened Porch
About This Home
Better than new construction!Pristinely kept 3 bed/3 bath,ranch & a half home w/ open floor plan that has all the bells and whistles of a model home!10 foot ceilings on main,9 foot ceilings upstairs.LVP flooring throughout main, high-end trim throughout w/ 5 & 1/4 baseboards;Rinnai tankless hot water heater;Gourmet kitchen package features 42 inch cabinets,pots & pans drawers instead of base cabinets,ss hood,tiled backsplash to the ceiling & quartz countertops.Primary ensuite bath w/ frameless glass shower,garden tub & quartz countertops. All 3 baths have tile that runs to the ceiling.Primary & upstairs bath have tiled shower pans.Custom built primary closet;Upgraded hardware,lighting & paint throughout; 2 in blinds throughout;Surround sound wiring w/ ceiling speakers in family room;20 x 5 storage area;Extended screened outdoor living area w epoxy floors;fully insulated & painted garage features upgraded 4 foot extension & epoxy floors.Even more upgrades and features than listed here!
Listing Agent
Southern Homes of the Carolinas, Inc Brokerage Email: willowheverley@gmail.com License #133357

Home Details
Home Type
- Single Family
Est. Annual Taxes
- $5,322
Year Built
- Built in 2023
HOA Fees
- $100 Monthly HOA Fees
Parking
- 2 Car Attached Garage
- Front Facing Garage
- Garage Door Opener
- Driveway
- 2 Open Parking Spaces
Home Design
- Farmhouse Style Home
- Slab Foundation
- Stone Veneer
Interior Spaces
- 1.5-Story Property
- Open Floorplan
- Ceiling Fan
- Window Treatments
- Mud Room
- Entrance Foyer
- Screened Porch
Kitchen
- Built-In Self-Cleaning Convection Oven
- Gas Cooktop
- Range Hood
- Microwave
- Plumbed For Ice Maker
- Dishwasher
- Kitchen Island
- Disposal
Flooring
- Tile
- Vinyl
Bedrooms and Bathrooms
- Walk-In Closet
- 3 Full Bathrooms
- Garden Bath
Outdoor Features
- Patio
Schools
- Coddle Creek Elementary School
- Woodland Heights Middle School
- Lake Norman High School
Utilities
- Forced Air Heating and Cooling System
- Vented Exhaust Fan
- Heating System Uses Natural Gas
- Cable TV Available
Listing and Financial Details
- Assessor Parcel Number 4646-86-8433.000
Community Details
Overview
- Evergreen Lifestyle Mgmt Association, Phone Number (877) 221-6919
- Built by Taylor Morrison
- Reids Cove Subdivision, Pembrooke Floorplan
- Mandatory home owners association
Recreation
- Community Playground
- Community Cabanas
- Community Pool
Map
Home Values in the Area
Average Home Value in this Area
Tax History
| Year | Tax Paid | Tax Assessment Tax Assessment Total Assessment is a certain percentage of the fair market value that is determined by local assessors to be the total taxable value of land and additions on the property. | Land | Improvement |
|---|---|---|---|---|
| 2024 | $5,322 | $520,330 | $95,000 | $425,330 |
| 2023 | $5,322 | $95,000 | $95,000 | $0 |
Property History
| Date | Event | Price | Change | Sq Ft Price |
|---|---|---|---|---|
| 03/24/2025 03/24/25 | Price Changed | $618,000 | -0.8% | $236 / Sq Ft |
| 02/07/2025 02/07/25 | For Sale | $623,000 | -- | $237 / Sq Ft |
Deed History
| Date | Type | Sale Price | Title Company |
|---|---|---|---|
| Special Warranty Deed | $591,000 | None Listed On Document |
Mortgage History
| Date | Status | Loan Amount | Loan Type |
|---|---|---|---|
| Open | $281,812 | New Conventional |
Similar Homes in Mooresville, NC
Source: Canopy MLS (Canopy Realtor® Association)
MLS Number: 4220292
APN: 4646-86-8433.000
- 104 Hemlock Cove Ct
- 165 Winterberry St
- 278 W Waterlynn Rd
- 3114 Charlotte Hwy
- 3142 Charlotte Hwy
- 159 S Gibbs Rd
- 143 S Gibbs Rd
- 128 S Arcadian Way
- 140 N Arcadian Way
- 324 Bridgewater Ln
- 208 Waterlynn Ridge Rd Unit B
- 637 Williamson Rd Unit 309
- 637 Williamson Rd Unit 304
- 151 Glade Valley Ave
- 150 Harbor Cove Ln
- 112 Artisan Ct
- 126 Emerald Dr
- 107 Pier 33 Dr Unit 103
- 116 Diamond Head Dr
- 104 Pier 33 Dr Unit 308
