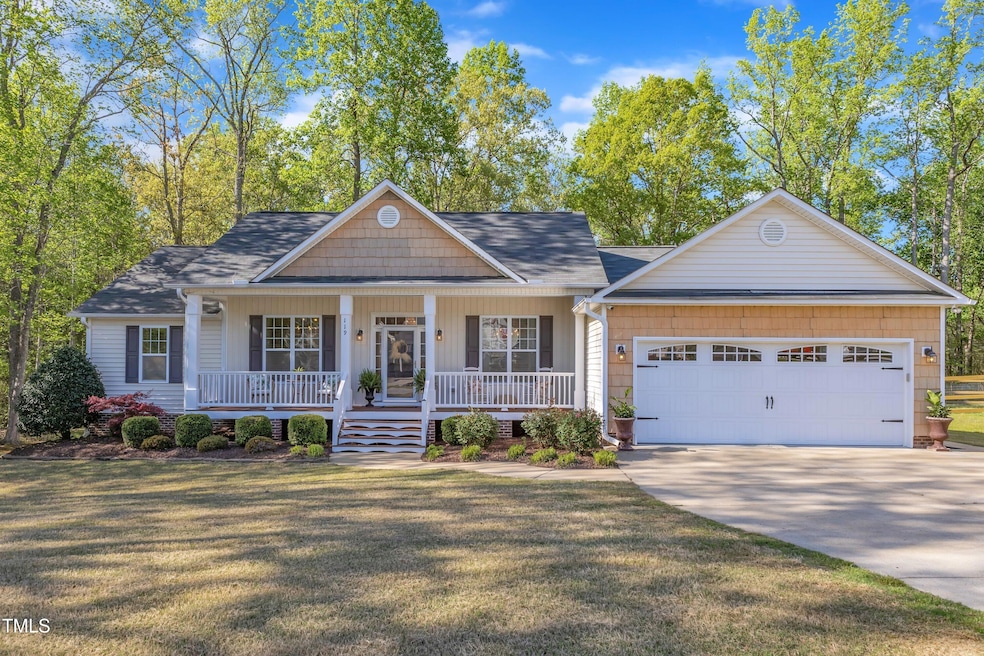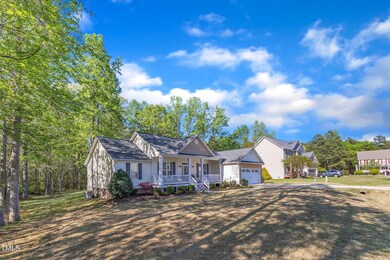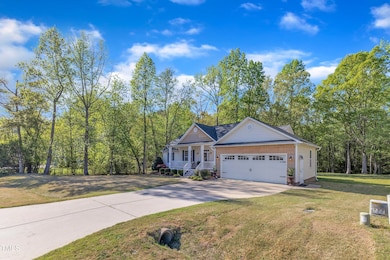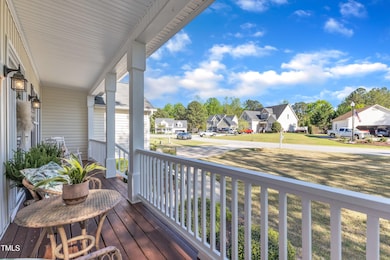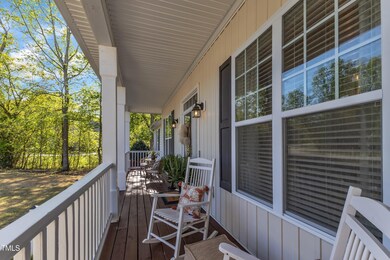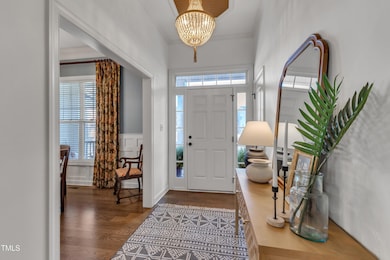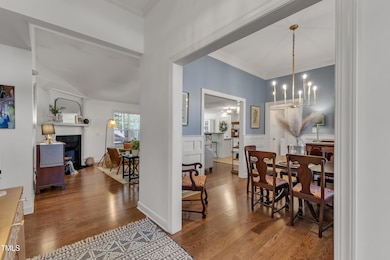
119 Wolf Creek Dr Wendell, NC 27591
Wilders NeighborhoodEstimated payment $2,067/month
Highlights
- 1 Fireplace
- Granite Countertops
- Enclosed Parking
- Riverwood Elementary School Rated A-
- L-Shaped Dining Room
- Front Porch
About This Home
Charming One-Story Home with Outdoor Oasis!
Welcome to this charming 3-bedroom, one-story home that offers a bright and inviting atmosphere with the perfect blend of comfort and functionality. The spacious layout features a separate formal dining room—ideal for hosting gatherings or enjoying family dinners. The kitchen includes a cozy breakfast nook, perfect for casual meals.
Step outside to your private backyard retreat, featuring a serene sitting area under an aluminum pergola set on a beautiful stone patio—ideal for relaxing evenings or entertaining guests. Additional highlights include an attached garage and a thoughtful, well-maintained design throughout.
Conveniently located near Wendell Falls, I-87, and just a short drive to Downtown Raleigh—this home offers the best of peaceful living with easy access to amenities and commuter routes.
Home is being sold as-is, offering a wonderful opportunity to make it your own with personal touches and updates.
Don't miss your chance to own a bright, comfortable home with exceptional indoor and outdoor living in a prime location!
Home Details
Home Type
- Single Family
Est. Annual Taxes
- $1,646
Year Built
- Built in 2011
Lot Details
- 0.58 Acre Lot
HOA Fees
- $8 Monthly HOA Fees
Parking
- 2 Car Attached Garage
- Enclosed Parking
- Front Facing Garage
- Private Driveway
- 2 Open Parking Spaces
Home Design
- Brick Foundation
- Shingle Roof
- Vinyl Siding
Interior Spaces
- 1,616 Sq Ft Home
- 1-Story Property
- Ceiling Fan
- 1 Fireplace
- Entrance Foyer
- Living Room
- L-Shaped Dining Room
- Breakfast Room
- Utility Room
- Unfinished Attic
- Fire and Smoke Detector
Kitchen
- Eat-In Kitchen
- Oven
- Electric Range
- Plumbed For Ice Maker
- Granite Countertops
Flooring
- Carpet
- Vinyl
Bedrooms and Bathrooms
- 3 Bedrooms
- Walk-In Closet
- 2 Full Bathrooms
Laundry
- Laundry Room
- Laundry on main level
Outdoor Features
- Patio
- Front Porch
Schools
- Riverwood Elementary School
- Archer Lodge Middle School
- Corinth Holder High School
Utilities
- Forced Air Heating and Cooling System
- Heat Pump System
- Water Heater
- Septic Tank
- Septic System
Community Details
- Wolf Creek Association, Phone Number (919) 894-0124
- Wolf Creek Subdivision
Listing and Financial Details
- Assessor Parcel Number 16J02016I
Map
Home Values in the Area
Average Home Value in this Area
Tax History
| Year | Tax Paid | Tax Assessment Tax Assessment Total Assessment is a certain percentage of the fair market value that is determined by local assessors to be the total taxable value of land and additions on the property. | Land | Improvement |
|---|---|---|---|---|
| 2024 | $1,577 | $194,650 | $40,000 | $154,650 |
| 2023 | $1,577 | $194,650 | $40,000 | $154,650 |
| 2022 | $1,596 | $194,650 | $40,000 | $154,650 |
| 2021 | $1,596 | $194,650 | $40,000 | $154,650 |
| 2020 | $1,655 | $194,650 | $40,000 | $154,650 |
| 2019 | $1,655 | $194,650 | $40,000 | $154,650 |
| 2018 | $1,357 | $155,940 | $24,000 | $131,940 |
| 2017 | $1,325 | $155,940 | $24,000 | $131,940 |
| 2016 | $1,325 | $155,940 | $24,000 | $131,940 |
| 2015 | $1,325 | $155,940 | $24,000 | $131,940 |
| 2014 | $1,325 | $155,940 | $24,000 | $131,940 |
Property History
| Date | Event | Price | Change | Sq Ft Price |
|---|---|---|---|---|
| 04/13/2025 04/13/25 | Pending | -- | -- | -- |
| 04/11/2025 04/11/25 | For Sale | $345,000 | -- | $213 / Sq Ft |
Deed History
| Date | Type | Sale Price | Title Company |
|---|---|---|---|
| Deed | -- | -- | |
| Warranty Deed | $176,000 | None Available |
Mortgage History
| Date | Status | Loan Amount | Loan Type |
|---|---|---|---|
| Open | $243,948 | New Conventional | |
| Previous Owner | $178,571 | New Conventional | |
| Previous Owner | $130,000 | Future Advance Clause Open End Mortgage | |
| Previous Owner | $150,000 | Future Advance Clause Open End Mortgage |
Similar Homes in Wendell, NC
Source: Doorify MLS
MLS Number: 10088630
APN: 16J02016I
- 105 Bar Code Ct
- 136 Slocum Dr
- 136 Bar Code Ct
- 28 Bar Code Ct
- 810 Maggie Way
- 133 Slocum Ct
- 103 Slocum Ct
- 53 Bar Code Ct
- 828 Maggie Way Rd
- 71 Slocum Dr
- 22 Slocum Dr
- 396 Martins Mill Ct
- 277 Martins Mill Ct
- 16745 Buffalo Rd
- 7420 Prato Ct
- 104 Gin Branch Rd
- 7417 Prato Ct
- 7404 Prato Ct
- 82 Gin Branch Rd
- 301 Barhams Mill Pond Way
