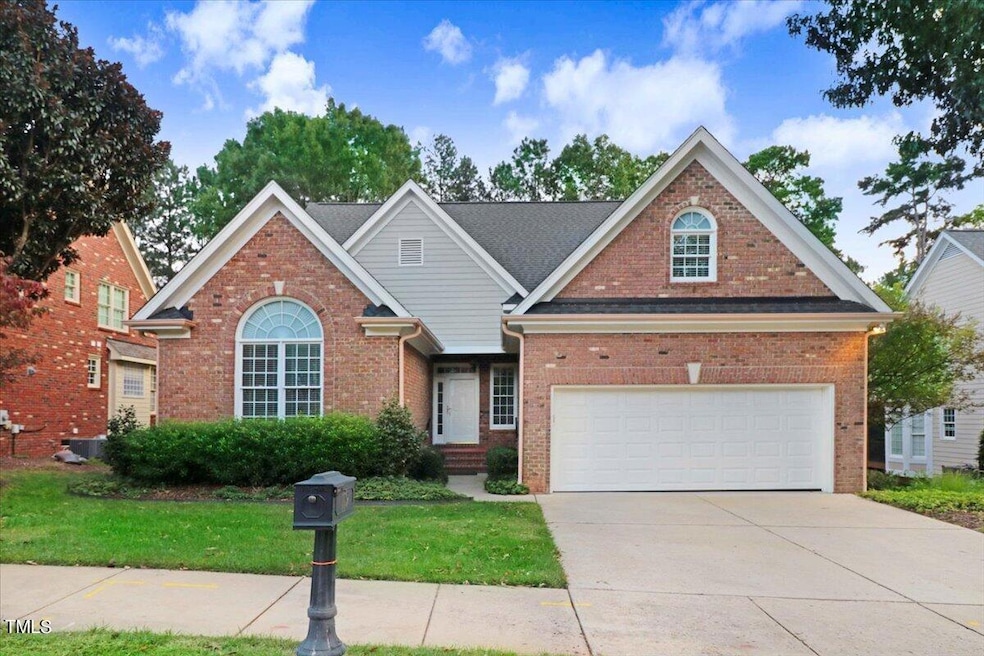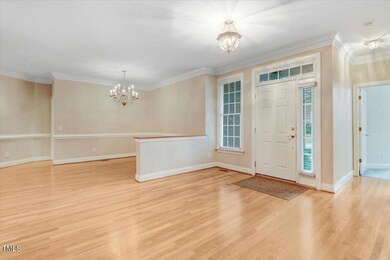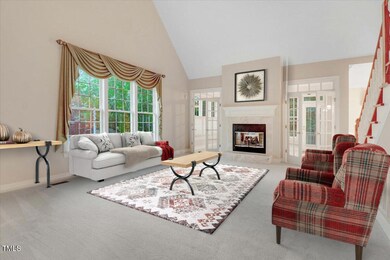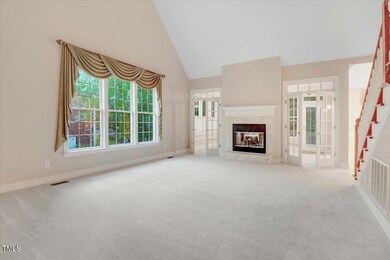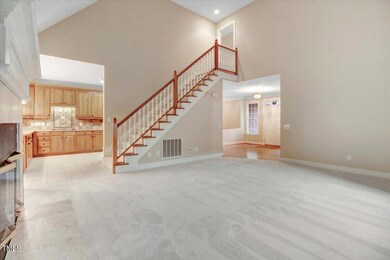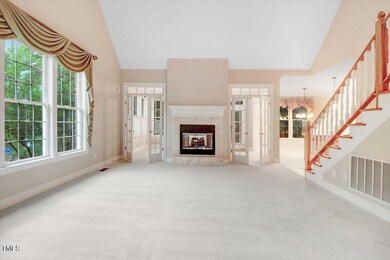
119 Yorkchester Way Raleigh, NC 27615
Highlights
- Recreation Room
- Traditional Architecture
- Wood Flooring
- Pleasant Union Elementary School Rated A
- Cathedral Ceiling
- Main Floor Primary Bedroom
About This Home
As of April 2025Meticulously well maintained 1.5 story home located in Raleigh Midtown. This home features a brick exterior on the front and sides. The interior features hardwood floors, crown molding and lots of custom trim, decorative tile flooring and lots of natural light. The family room features a cathedral ceiling with ceiling fan, new carpet, a double sided fireplace and two French doors leading to the sunroom. Kitchen features oak cabinetry, tiled backsplash, under and over cabinet lighting, Silestone Quartz countertops, black appliances that include a smooth top Jenn Air cooktop, Dual Wall Mount Ovens and Dishwasher. First floor also offers a formal Dining Area and separate Breakfast Nook. Primary Suite with dual closets and two secondary bedrooms and bath also on main level. Primary Bath features separate vanities, jetted tub and tile surround walk-in shower. The second floor features an additional bedroom, a large open area, a full bath, a bonus room, a recreation room and a large walk-in storage area. Rear deck overlooking large stone patio. Landscaped yard with front lawn maintenance provided by HOA. Fenced in backyard. Irrigation system. New Gas Pack Unit installed Dec. 2024. Roof was installed in 2020.
Home Details
Home Type
- Single Family
Est. Annual Taxes
- $5,651
Year Built
- Built in 2001
Lot Details
- 7,841 Sq Ft Lot
- Lot Dimensions are 73x110x73x113
- Northwest Facing Home
- Property has an invisible fence for dogs
- Back and Front Yard Fenced
- Vinyl Fence
- Wood Fence
- Front and Back Yard Sprinklers
- Landscaped with Trees
- Property is zoned R-6
HOA Fees
- $150 Monthly HOA Fees
Parking
- 2 Car Attached Garage
- Front Facing Garage
- Garage Door Opener
- Private Driveway
- 2 Open Parking Spaces
Home Design
- Traditional Architecture
- Brick Veneer
- Brick Foundation
- Block Foundation
- Architectural Shingle Roof
Interior Spaces
- 3,308 Sq Ft Home
- 2-Story Property
- Central Vacuum
- Crown Molding
- Tray Ceiling
- Smooth Ceilings
- Cathedral Ceiling
- Ceiling Fan
- Double Sided Fireplace
- See Through Fireplace
- Gas Log Fireplace
- Double Pane Windows
- Blinds
- Window Screens
- Entrance Foyer
- Family Room
- Living Room with Fireplace
- Breakfast Room
- Dining Room
- Recreation Room
- Loft
- Bonus Room
- Sun or Florida Room
- Storage
Kitchen
- Built-In Double Oven
- Electric Oven
- Electric Cooktop
- Down Draft Cooktop
- Ice Maker
- Dishwasher
- Granite Countertops
- Disposal
Flooring
- Wood
- Carpet
- Ceramic Tile
Bedrooms and Bathrooms
- 4 Bedrooms
- Primary Bedroom on Main
- Dual Closets
- Walk-In Closet
- 3 Full Bathrooms
- Double Vanity
- Private Water Closet
- Whirlpool Bathtub
- Walk-in Shower
- Solar Tube
Laundry
- Laundry Room
- Dryer
- Washer
Attic
- Attic Floors
- Pull Down Stairs to Attic
- Unfinished Attic
Home Security
- Carbon Monoxide Detectors
- Fire and Smoke Detector
Outdoor Features
- Patio
- Exterior Lighting
- Rain Gutters
- Front Porch
Schools
- Pleasant Union Elementary School
- West Millbrook Middle School
- Sanderson High School
Utilities
- Cooling System Powered By Gas
- Forced Air Heating and Cooling System
- Heating System Uses Gas
- Heating System Uses Natural Gas
- Natural Gas Connected
- Tankless Water Heater
- Cable TV Available
Community Details
- Association fees include ground maintenance
- Yorkchester Home Owners Association, Phone Number (919) 606-5565
- Yorkchester Subdivision
Listing and Financial Details
- Assessor Parcel Number 1707473610
Map
Home Values in the Area
Average Home Value in this Area
Property History
| Date | Event | Price | Change | Sq Ft Price |
|---|---|---|---|---|
| 04/10/2025 04/10/25 | Sold | $737,500 | -1.7% | $223 / Sq Ft |
| 02/24/2025 02/24/25 | Pending | -- | -- | -- |
| 02/17/2025 02/17/25 | Price Changed | $750,000 | -3.2% | $227 / Sq Ft |
| 10/18/2024 10/18/24 | For Sale | $775,000 | -- | $234 / Sq Ft |
Tax History
| Year | Tax Paid | Tax Assessment Tax Assessment Total Assessment is a certain percentage of the fair market value that is determined by local assessors to be the total taxable value of land and additions on the property. | Land | Improvement |
|---|---|---|---|---|
| 2024 | $5,651 | $648,409 | $150,000 | $498,409 |
| 2023 | $4,900 | $447,736 | $125,000 | $322,736 |
| 2022 | $4,553 | $447,736 | $125,000 | $322,736 |
| 2021 | $4,376 | $447,736 | $125,000 | $322,736 |
| 2020 | $4,297 | $447,736 | $125,000 | $322,736 |
| 2019 | $4,689 | $402,921 | $125,000 | $277,921 |
| 2018 | $4,422 | $402,921 | $125,000 | $277,921 |
| 2017 | $4,212 | $402,921 | $125,000 | $277,921 |
| 2016 | $4,125 | $402,921 | $125,000 | $277,921 |
| 2015 | $4,851 | $466,580 | $127,000 | $339,580 |
| 2014 | $4,601 | $466,580 | $127,000 | $339,580 |
Mortgage History
| Date | Status | Loan Amount | Loan Type |
|---|---|---|---|
| Open | $700,625 | New Conventional | |
| Closed | $700,625 | New Conventional | |
| Previous Owner | $299,565 | Unknown | |
| Previous Owner | $25,000 | Credit Line Revolving | |
| Previous Owner | $275,000 | No Value Available |
Deed History
| Date | Type | Sale Price | Title Company |
|---|---|---|---|
| Warranty Deed | $737,500 | None Listed On Document | |
| Warranty Deed | $737,500 | None Listed On Document | |
| Warranty Deed | $412,000 | -- | |
| Warranty Deed | $358,000 | -- |
Similar Homes in Raleigh, NC
Source: Doorify MLS
MLS Number: 10058880
APN: 1707.06-47-3610-000
- 109 Yorkchester Way
- 42 Renwick Ct
- 7727 Ohmann Ct
- 7746 Kingsberry Ct Unit 213A
- 7725 Longstreet Dr
- 313 Crown Oaks Dr
- 7715 Bernadette Ln Unit 321D
- 7708 Foxwood Dr
- 7383 Sandy Creek Dr
- 7653 Summerglen Dr
- 716 Red Forest Trail
- 7914 Yester Ct
- 8002 Upper Lake Dr
- 8008 Upper Lake Dr
- 7317 Sandy Creek Dr
- 7305 Sandy Creek Dr Unit O4
- 8305 Society Place
- 7205 Sandy Creek Dr Unit H2
- 749 Swan Neck Ln
- 7429 Ashbury Ct
