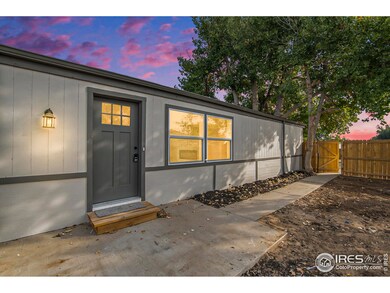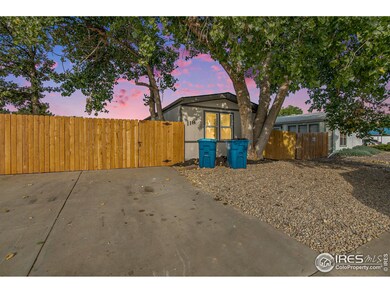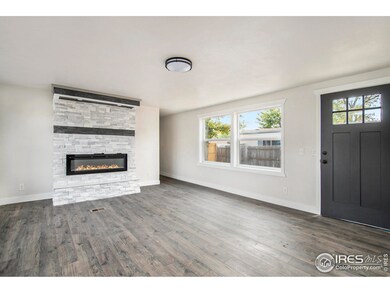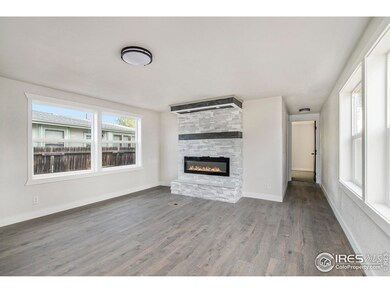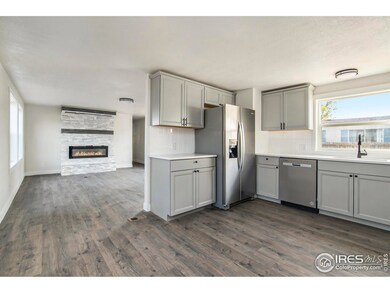
$349,000
- 3 Beds
- 2 Baths
- 1,064 Sq Ft
- 119 Yakima St
- Lochbuie, CO
Presenting this completely remodeled 3-bedroom home, now on the market! This fully fenced property boasts an open floor plan enhanced by wood-look flooring and vaulted ceilings, creating an inviting & spacious ambiance. The kitchen provides plenty of white cabinetry, built-in appliances, tile backsplash, granite counters, and a peninsula with a breakfast bar, perfect for casual dining or
Joe Chimenti NextHome Front Range

