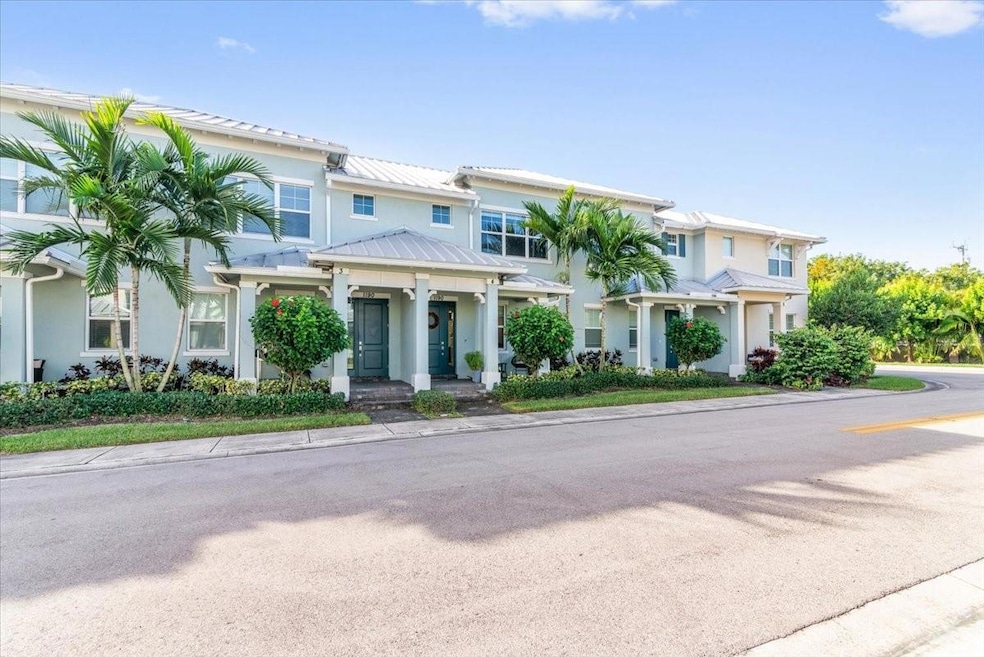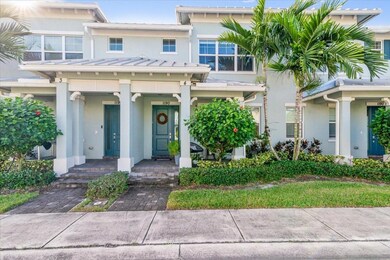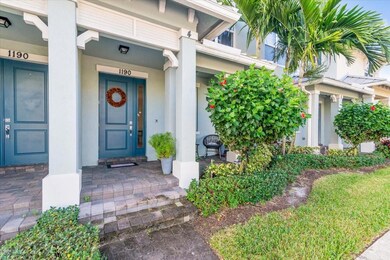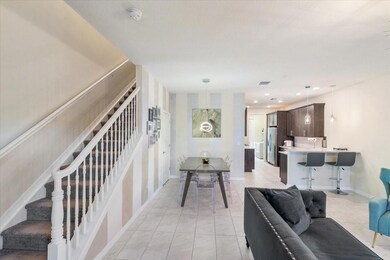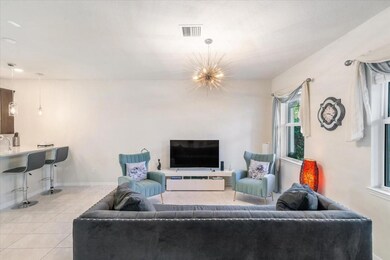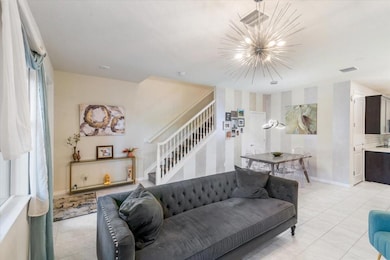
1190 Eucalyptus Dr Unit 4 Hollywood, FL 33021
Hillcrest NeighborhoodHighlights
- Fitness Center
- Clubhouse
- Tennis Courts
- Gated Community
- Community Pool
- 4-minute walk to Washington Park
About This Home
As of January 2025Welcome to this beautiful two-story townhouse in the gated Parkview at Hillcrest community in Hollywood. Featuring 3 spacious bedrooms, 2.5 bathrooms, and a garage, this home offers comfort and style. The first floor showcases an open layout, while the second floor provides privacy with all bedrooms, including a primary suite with high ceilings, a walk-in closet, and an upgraded ensuite bathroom. Enjoy impact windows and doors for added security. The community offers resort-style amenities, including a clubhouse, fitness center, tennis courts, walking/biking paths, a tot lot, a pool, and a barbecue area. Conveniently located near highways, restaurants, beaches, and the airport. This is the perfect place to call home!
Townhouse Details
Home Type
- Townhome
Est. Annual Taxes
- $7,450
Year Built
- Built in 2020
HOA Fees
- $343 Monthly HOA Fees
Parking
- 1 Car Garage
- Assigned Parking
Interior Spaces
- 1,421 Sq Ft Home
- 2-Story Property
- Furnished or left unfurnished upon request
- Open Floorplan
- Utility Room
Kitchen
- Breakfast Area or Nook
- Electric Range
- Microwave
- Dishwasher
Flooring
- Carpet
- Tile
Bedrooms and Bathrooms
- 3 Bedrooms
- Walk-In Closet
- Dual Sinks
Laundry
- Laundry Room
- Washer and Dryer
Home Security
Additional Features
- Exterior Lighting
- Central Heating and Cooling System
Listing and Financial Details
- Assessor Parcel Number 514219181180
Community Details
Overview
- Association fees include common areas, recreation facilities, security
- Parkview At Hillcrest Subdivision
Amenities
- Picnic Area
- Clubhouse
Recreation
- Tennis Courts
- Fitness Center
- Community Pool
- Trails
Pet Policy
- Pets Allowed
Security
- Card or Code Access
- Gated Community
- Impact Glass
Map
Home Values in the Area
Average Home Value in this Area
Property History
| Date | Event | Price | Change | Sq Ft Price |
|---|---|---|---|---|
| 01/31/2025 01/31/25 | Sold | $550,000 | -3.3% | $387 / Sq Ft |
| 12/05/2024 12/05/24 | For Sale | $568,900 | +71.2% | $400 / Sq Ft |
| 06/22/2020 06/22/20 | Sold | $332,250 | -1.1% | $222 / Sq Ft |
| 05/23/2020 05/23/20 | Pending | -- | -- | -- |
| 01/29/2020 01/29/20 | For Sale | $336,045 | -- | $224 / Sq Ft |
Tax History
| Year | Tax Paid | Tax Assessment Tax Assessment Total Assessment is a certain percentage of the fair market value that is determined by local assessors to be the total taxable value of land and additions on the property. | Land | Improvement |
|---|---|---|---|---|
| 2025 | $7,449 | $336,260 | -- | -- |
| 2024 | $7,282 | $326,790 | -- | -- |
| 2023 | $7,282 | $317,280 | $0 | $0 |
| 2022 | $6,964 | $308,040 | $0 | $0 |
| 2021 | $6,738 | $299,070 | $17,010 | $282,060 |
| 2020 | $1,192 | $5,700 | $5,700 | $0 |
| 2019 | $1,195 | $5,700 | $5,700 | $0 |
| 2018 | $1,192 | $5,700 | $5,700 | $0 |
Mortgage History
| Date | Status | Loan Amount | Loan Type |
|---|---|---|---|
| Open | $540,000 | Balloon | |
| Previous Owner | $265,800 | New Conventional |
Deed History
| Date | Type | Sale Price | Title Company |
|---|---|---|---|
| Warranty Deed | $550,000 | Alliance Title & Escrow Group | |
| Interfamily Deed Transfer | -- | Attorney | |
| Warranty Deed | $332,300 | None Available |
Similar Homes in Hollywood, FL
Source: BeachesMLS (Greater Fort Lauderdale)
MLS Number: F10474439
APN: 51-42-19-18-1180
- 1100 Hillcrest Ct Unit 205
- 1100 Hillcrest Ct Unit 302
- 1100 Hillcrest Ct Unit 204
- 5100 Eucalyptus Dr Unit 2
- 5068 Greenway Dr
- 5300 Washington St Unit g323
- 5300 Washington St Unit 505-U
- 5300 Washington St Unit E-209
- 5300 Washington St Unit B329
- 5300 Washington St Unit C213
- 5300 Washington St Unit G328
- 5300 Washington St Unit H237
- 5300 Washington St Unit B225
- 5300 Washington St Unit D206
- 5300 Washington St Unit C316
- 5300 Washington St Unit O224
- 5300 Washington St Unit Q204
- 5300 Washington St Unit J216
- 5300 Washington St Unit I308
- 5300 Washington St Unit T218
