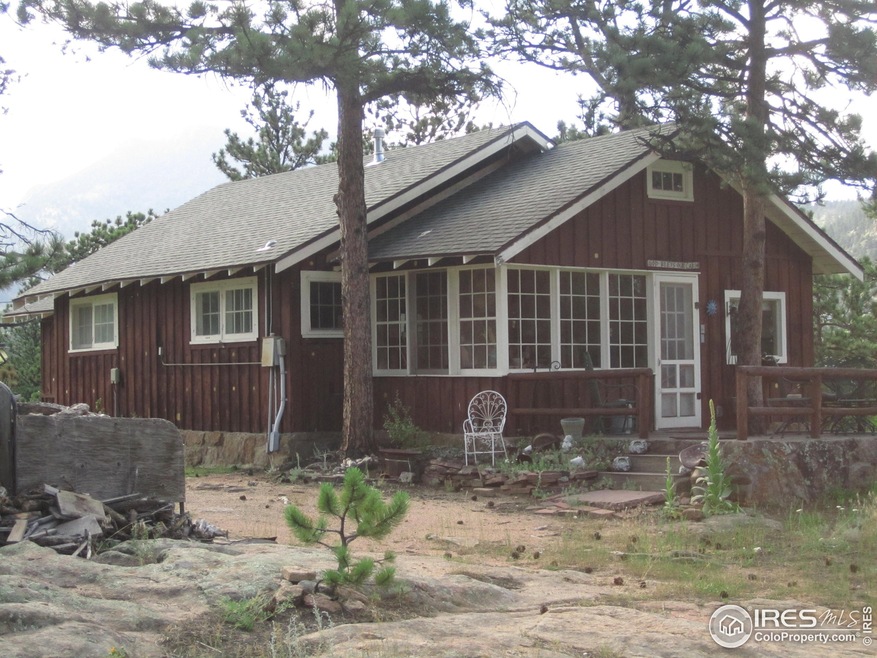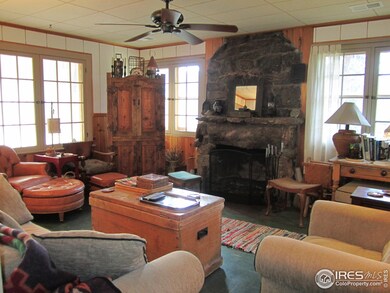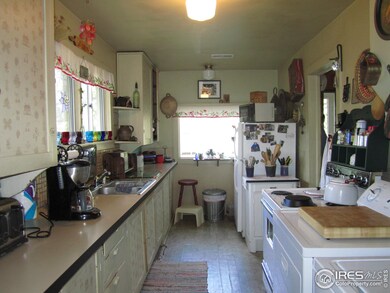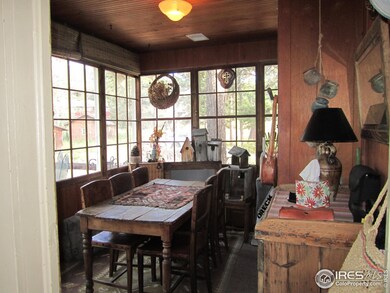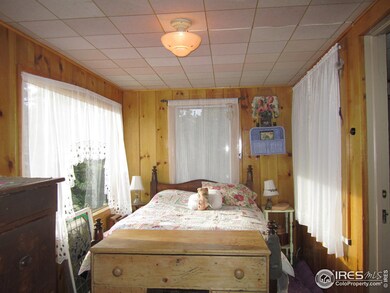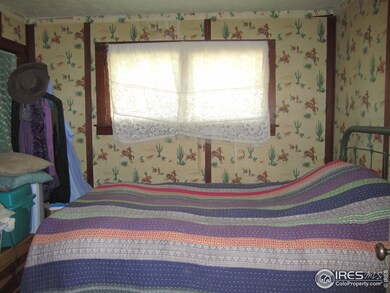1190 Marys Lake Rd Estes Park, CO 80517
Highlights
- Mountain View
- Sun or Florida Room
- Cottage
- Wood Flooring
- No HOA
- Wood Frame Window
About This Home
As of October 2015Charming Estes Park Vintage Cottage, built among rock formations & healthy stand of trees on private Hilltop setting within minutes of Rocky Mountain National Park, shopping & Downtown Estes Park! Charming windows to enjoy Stunning, all-round views including Mountain Peaks & Sunsets West to The Park! "Cozy Up" by woodburning Stone Fireplace in spacious Gathering Room of 3 bedrm Main Cottage. Property includes Guest Cottage (1 bedrm + study), Bunkhouse & Oversized Dbl Garage w/room for workshop.
Last Agent to Sell the Property
Vicky Holler
Vicky Holler Real Estate
Home Details
Home Type
- Single Family
Est. Annual Taxes
- $1,397
Year Built
- Built in 1920
Lot Details
- 1.06 Acre Lot
- Partially Fenced Property
- Rock Outcropping
- Level Lot
Parking
- 2 Car Detached Garage
- Oversized Parking
- Heated Garage
- Garage Door Opener
Home Design
- Cottage
- Wood Frame Construction
- Composition Roof
Interior Spaces
- 900 Sq Ft Home
- 1-Story Property
- Ceiling Fan
- Circulating Fireplace
- Window Treatments
- Wood Frame Window
- Living Room with Fireplace
- Dining Room
- Sun or Florida Room
- Mountain Views
- Crawl Space
- Laundry on main level
Kitchen
- Electric Oven or Range
- Microwave
Flooring
- Wood
- Carpet
- Vinyl
Bedrooms and Bathrooms
- 3 Bedrooms
- 1 Full Bathroom
Outdoor Features
- Patio
- Outdoor Storage
- Outbuilding
Schools
- Estes Park Elementary And Middle School
- Estes Park High School
Utilities
- Cooling Available
- Forced Air Heating System
- Heating System Uses Wood
- Propane
- High Speed Internet
- Satellite Dish
- Cable TV Available
Community Details
- No Home Owners Association
Listing and Financial Details
- Assessor Parcel Number R0580830
Map
Home Values in the Area
Average Home Value in this Area
Property History
| Date | Event | Price | Change | Sq Ft Price |
|---|---|---|---|---|
| 01/10/2025 01/10/25 | For Sale | $1,295,000 | +311.1% | $799 / Sq Ft |
| 01/28/2019 01/28/19 | Off Market | $315,000 | -- | -- |
| 10/12/2015 10/12/15 | Sold | $315,000 | -3.1% | $350 / Sq Ft |
| 09/12/2015 09/12/15 | Pending | -- | -- | -- |
| 08/01/2015 08/01/15 | For Sale | $325,000 | -- | $361 / Sq Ft |
Tax History
| Year | Tax Paid | Tax Assessment Tax Assessment Total Assessment is a certain percentage of the fair market value that is determined by local assessors to be the total taxable value of land and additions on the property. | Land | Improvement |
|---|---|---|---|---|
| 2025 | $2,644 | $41,131 | $10,586 | $30,545 |
| 2024 | $2,644 | $41,131 | $10,586 | $30,545 |
| 2022 | $2,297 | $30,810 | $6,881 | $23,929 |
| 2021 | $2,358 | $31,696 | $7,079 | $24,617 |
| 2020 | $2,057 | $27,249 | $7,079 | $20,170 |
| 2019 | $2,042 | $27,249 | $7,079 | $20,170 |
| 2018 | $1,739 | $22,493 | $7,560 | $14,933 |
| 2017 | $1,749 | $22,493 | $7,560 | $14,933 |
| 2016 | $1,920 | $25,567 | $8,119 | $17,448 |
| 2015 | $1,896 | $25,570 | $8,120 | $17,450 |
| 2014 | $1,397 | $19,360 | $7,400 | $11,960 |
Mortgage History
| Date | Status | Loan Amount | Loan Type |
|---|---|---|---|
| Open | $225,000 | New Conventional | |
| Previous Owner | $175,000 | Purchase Money Mortgage |
Deed History
| Date | Type | Sale Price | Title Company |
|---|---|---|---|
| Interfamily Deed Transfer | -- | None Available | |
| Warranty Deed | $315,000 | -- | |
| Warranty Deed | $225,900 | -- | |
| Interfamily Deed Transfer | -- | -- |
Source: IRES MLS
MLS Number: 771345
APN: 35351-12-005
- 1141 Wallace Ln
- 0 Alpaca Farm Way
- 755 Elm Rd Unit 10
- 671 Heinz Pkwy
- 683 Cedar Ridge Cir Unit 2
- 1565 Highway 66 Unit 28
- 1565 Highway 66
- 1565 Highway 66 Unit 4
- 1234 Giant Track Rd
- 550 Hondius Cir
- 810 Larkspur Rd
- 760 Larkspur Rd
- 657 Cedar Ridge Cir
- 509 Riverside Dr
- 1671 Hummingbird Ln
- 6161 36
- 0 Prospect Mountain Dr
- 1743 Moraine Ave
- 2220 Eagle Cliff Rd
- 540 W Elkhorn Ave Unit B2
