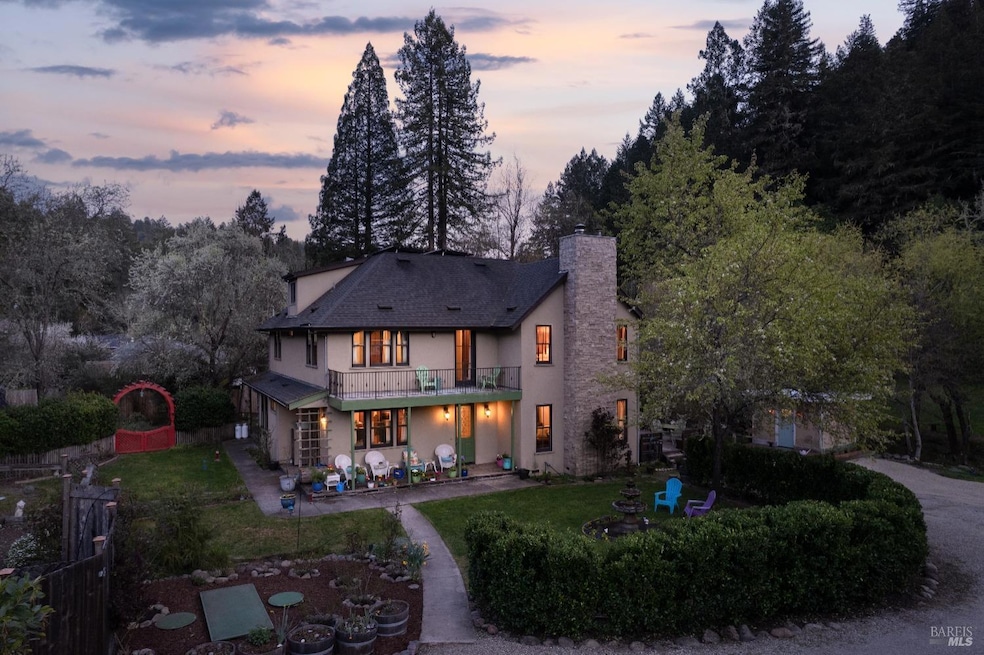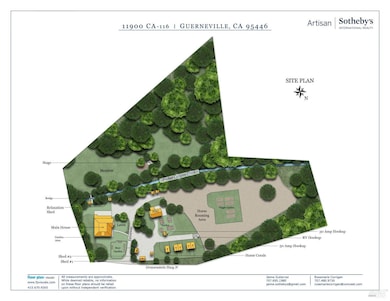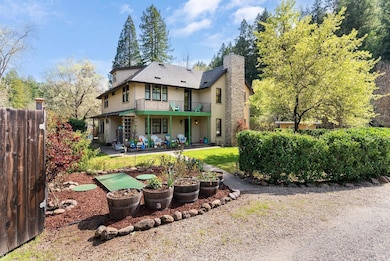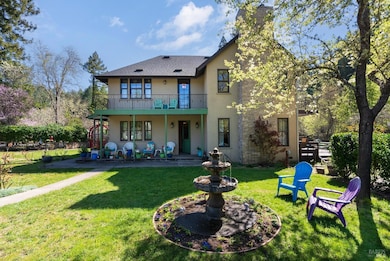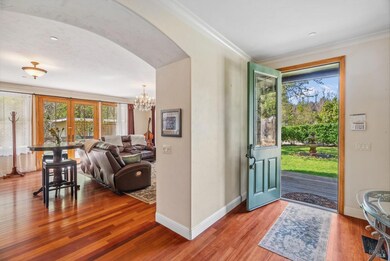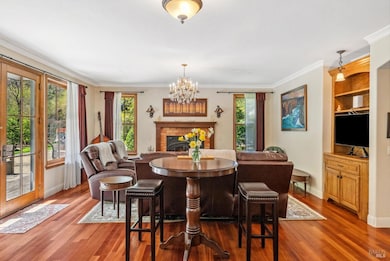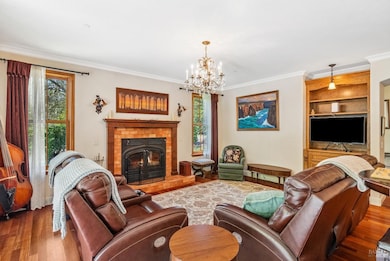
11900 Hwy 116 Guerneville, CA 95446
Russian River Valley NeighborhoodEstimated payment $10,995/month
Highlights
- Parking available for a boat
- Corral
- 4.62 Acre Lot
- Guest House
- River View
- Maid or Guest Quarters
About This Home
Welcome to Canyon Manor, Nestled within 4.62 acres of serene landscape, this gated estate offers privacy and a peaceful retreat surrounded by nature. At the heart of the property is a stunning two story home with 3,670 sqft, featuring 4 bedrooms and 3 full baths, including main-level guest quarters. Thoughtfully designed, the residence exudes warmth and elegance, complemented by an expansive deck with a jacuzzi and outdoor shower, perfect for relaxation under the stars. Adding to its charm, Pocket Canyon Creek flows through the property, with a picturesque bridge leading you to the sun-drenched meadow. Whether you're tending to the lush gardens, exploring the wide open spaces, or simply enjoying the tranquil surroundings, you'll find every reason to embrace outdoor living. A private 500+/- sq. ft. ADU studio offers additional flexibility, complete with a relaxing bath and its own secluded deck, an ideal guest retreat or creative space. For equestrian enthusiasts, this property is equipped for horses, featuring covered corrals and space to roam. Previous owners have hosted weddings and events in the beautiful meadow with a victorian style stage. With owned solar, RV hookups, and rental opportunities enhance the value of this unique property.
Home Details
Home Type
- Single Family
Est. Annual Taxes
- $11,946
Year Built
- Built in 2008 | Remodeled
Lot Details
- 4.62 Acre Lot
- Home fronts a stream
- Landscaped
- Private Lot
- Meadow
- Garden
Property Views
- River
- Forest
- Park or Greenbelt
Home Design
- Studio
- Concrete Foundation
- Frame Construction
- Composition Roof
- Wood Siding
- Stucco
Interior Spaces
- 3,670 Sq Ft Home
- 2-Story Property
- Wood Burning Fireplace
- Electric Fireplace
- Formal Entry
- Great Room
- Living Room with Fireplace
- 2 Fireplaces
- Living Room with Attached Deck
- Open Floorplan
- Dining Room
- Home Office
- Laundry Room
Kitchen
- Breakfast Area or Nook
- Walk-In Pantry
- Microwave
- Dishwasher
- Kitchen Island
- Stone Countertops
Bedrooms and Bathrooms
- 4 Bedrooms
- Main Floor Bedroom
- Fireplace in Primary Bedroom
- Studio bedroom
- Walk-In Closet
- Maid or Guest Quarters
- Bathroom on Main Level
- 3 Full Bathrooms
Parking
- 16 Parking Spaces
- No Garage
- Guest Parking
- Uncovered Parking
- Parking available for a boat
- RV Access or Parking
Outdoor Features
- Balcony
- Shed
- Front Porch
Farming
- Pasture
- Fenced For Horses
Utilities
- Central Heating and Cooling System
- Cooling System Mounted In Outer Wall Opening
- Propane
- Well
- Septic System
- Internet Available
Additional Features
- Guest House
- Corral
Listing and Financial Details
- Assessor Parcel Number 085-070-021-000
Map
Home Values in the Area
Average Home Value in this Area
Tax History
| Year | Tax Paid | Tax Assessment Tax Assessment Total Assessment is a certain percentage of the fair market value that is determined by local assessors to be the total taxable value of land and additions on the property. | Land | Improvement |
|---|---|---|---|---|
| 2023 | $11,946 | $982,849 | $157,676 | $825,173 |
| 2022 | $11,333 | $963,579 | $154,585 | $808,994 |
| 2021 | $11,203 | $944,686 | $151,554 | $793,132 |
| 2020 | $11,181 | $1,260,000 | $425,000 | $835,000 |
| 2019 | $6,973 | $588,934 | $75,227 | $513,707 |
| 2018 | $6,890 | $577,387 | $73,752 | $503,635 |
| 2017 | $0 | $566,066 | $72,306 | $493,760 |
| 2016 | $6,575 | $554,968 | $70,889 | $484,079 |
| 2015 | -- | $546,633 | $69,825 | $476,808 |
| 2014 | -- | $535,926 | $68,458 | $467,468 |
Property History
| Date | Event | Price | Change | Sq Ft Price |
|---|---|---|---|---|
| 04/09/2025 04/09/25 | Price Changed | $1,795,000 | 0.0% | $489 / Sq Ft |
| 04/08/2025 04/08/25 | Price Changed | $1,795,000 | -1.6% | $489 / Sq Ft |
| 03/14/2025 03/14/25 | For Sale | $1,825,000 | 0.0% | $497 / Sq Ft |
| 03/13/2025 03/13/25 | For Sale | $1,825,000 | +44.8% | $497 / Sq Ft |
| 10/18/2019 10/18/19 | Sold | $1,260,000 | 0.0% | $343 / Sq Ft |
| 10/15/2019 10/15/19 | Pending | -- | -- | -- |
| 08/19/2019 08/19/19 | For Sale | $1,260,000 | -- | $343 / Sq Ft |
Deed History
| Date | Type | Sale Price | Title Company |
|---|---|---|---|
| Quit Claim Deed | -- | None Listed On Document | |
| Quit Claim Deed | -- | None Listed On Document | |
| Grant Deed | $1,260,000 | First American Title Company | |
| Interfamily Deed Transfer | -- | First American Title Company | |
| Grant Deed | $57,500 | First American Title |
Mortgage History
| Date | Status | Loan Amount | Loan Type |
|---|---|---|---|
| Previous Owner | $650,000 | Construction | |
| Previous Owner | $70,000 | Stand Alone Refi Refinance Of Original Loan | |
| Previous Owner | $45,000 | Seller Take Back |
Similar Home in Guerneville, CA
Source: Bay Area Real Estate Information Services (BAREIS)
MLS Number: 325021169
APN: 085-070-021
- 12130 Hwy 116
- 11720 Canyon Dr
- 11714 Canyon Dr
- 11808 Toyon Dr
- 11165 Hwy 116 Unit N
- 11953 Hillside Rd
- 10285 Hwy 116
- 16589 Glenda Dr
- 15930 Wright Dr
- 14978 Merry Ln
- 15858 Drake Rd
- 15900 Drake Rd
- 15203 Drake Rd
- 15047 Drake Rd
- 15477 Riverside Dr
- 16225 Drake Extension Rd
- 15870 Old River Rd
- 15679 Morningside Dr
- 11495 Sunnyside Ave
- 11261 Vellutini Rd
