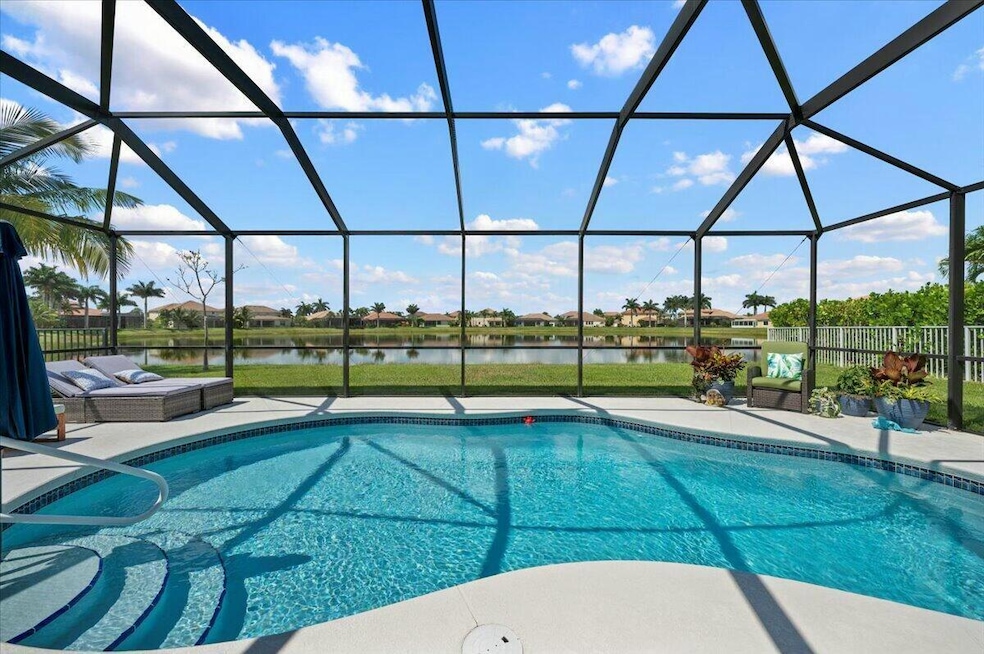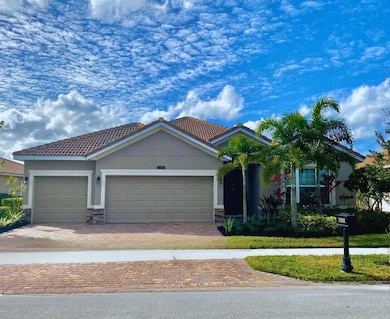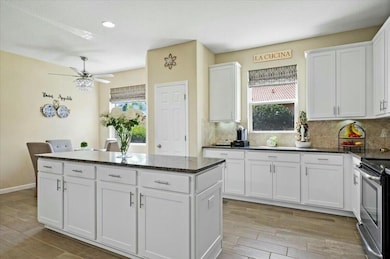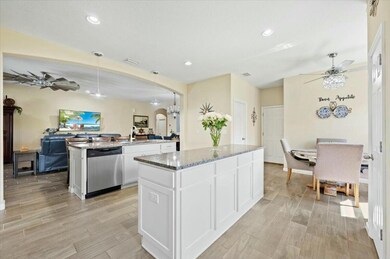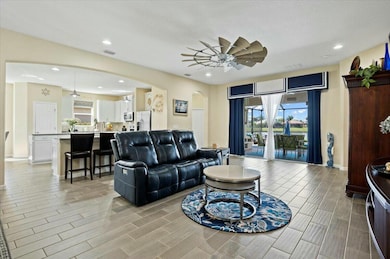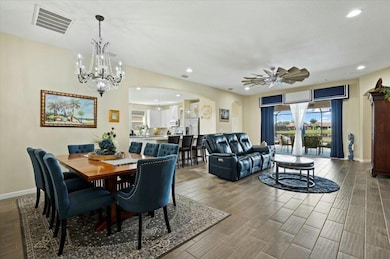
11900 SW Aventino Dr Port St. Lucie, FL 34987
Tradition NeighborhoodEstimated payment $5,015/month
Highlights
- Lake Front
- Gated Community
- Vaulted Ceiling
- Heated Pool
- Deck
- Attic
About This Home
OPEN HOUSE APRIL 6th, 1pm-3pm. Welcome to Your Dream Home! Step into this stunning 3 bedroom, 3 Full-bath, 3-car garage, POOL HOME in the prestigious, gated community of The Estates at Tradition. Built in 2017, this lake-view gem effortlessly combines luxury, style, and functionality, creating a haven for serene and sophisticated living. You'll Fall in Love With: Chef's Kitchen, Oversized white cabinetry with pull-outs, Granite countertops & two islands, Stainless steel appliances, Eat-in kitchen and formal dining area, Custom lighting and elegant window treatments.Bright & Open Layout featuringWood-like ceramic tile floors in main areas, Brand-new cozy carpet in bedrooms, Soaring natural light throughout, Spa-like master bath with his-and-hers walk-in closets, shaker vanities,
Home Details
Home Type
- Single Family
Est. Annual Taxes
- $11,587
Year Built
- Built in 2017
Lot Details
- 10,019 Sq Ft Lot
- Lake Front
- Fenced
- Sprinkler System
- Property is zoned RS
HOA Fees
- $365 Monthly HOA Fees
Parking
- 3 Car Attached Garage
- Garage Door Opener
- Driveway
Property Views
- Lake
- Pool
Home Design
- Barrel Roof Shape
Interior Spaces
- 2,313 Sq Ft Home
- 1-Story Property
- Vaulted Ceiling
- Ceiling Fan
- Entrance Foyer
- Family Room
- Formal Dining Room
- Pull Down Stairs to Attic
- Security Gate
Kitchen
- Breakfast Area or Nook
- Eat-In Kitchen
- Built-In Oven
- Electric Range
- Microwave
- Ice Maker
- Dishwasher
- Disposal
Flooring
- Carpet
- Ceramic Tile
Bedrooms and Bathrooms
- 3 Bedrooms
- Split Bedroom Floorplan
- Walk-In Closet
- 3 Full Bathrooms
- Dual Sinks
- Separate Shower in Primary Bathroom
Laundry
- Laundry Room
- Dryer
- Washer
Pool
- Heated Pool
- Screen Enclosure
Outdoor Features
- Deck
- Patio
Utilities
- Central Heating and Cooling System
- Cable TV Available
Listing and Financial Details
- Assessor Parcel Number 430850000170004
- Seller Considering Concessions
Community Details
Overview
- Association fees include common areas, cable TV, security, trash
- Tradition Plat No 15 Subdivision
Recreation
- Community Pool
- Trails
Security
- Card or Code Access
- Phone Entry
- Gated Community
Map
Home Values in the Area
Average Home Value in this Area
Tax History
| Year | Tax Paid | Tax Assessment Tax Assessment Total Assessment is a certain percentage of the fair market value that is determined by local assessors to be the total taxable value of land and additions on the property. | Land | Improvement |
|---|---|---|---|---|
| 2024 | $11,404 | $484,937 | -- | -- |
| 2023 | $11,404 | $470,813 | $0 | $0 |
| 2022 | $11,124 | $457,100 | $120,100 | $337,000 |
| 2021 | $9,815 | $351,500 | $70,000 | $281,500 |
| 2020 | $9,254 | $318,800 | $65,000 | $253,800 |
| 2019 | $9,336 | $316,000 | $60,000 | $256,000 |
| 2018 | $8,775 | $300,800 | $60,000 | $240,800 |
| 2017 | $2,303 | $38,500 | $38,500 | $0 |
| 2016 | $1,961 | $38,500 | $38,500 | $0 |
| 2015 | $1,879 | $33,300 | $33,300 | $0 |
| 2014 | $1,833 | $33,300 | $0 | $0 |
Property History
| Date | Event | Price | Change | Sq Ft Price |
|---|---|---|---|---|
| 03/19/2025 03/19/25 | Price Changed | $659,999 | -2.2% | $285 / Sq Ft |
| 01/29/2025 01/29/25 | For Sale | $675,000 | +50.3% | $292 / Sq Ft |
| 02/10/2021 02/10/21 | Sold | $449,000 | -0.2% | $194 / Sq Ft |
| 01/11/2021 01/11/21 | Pending | -- | -- | -- |
| 01/01/2021 01/01/21 | For Sale | $449,900 | -- | $195 / Sq Ft |
Deed History
| Date | Type | Sale Price | Title Company |
|---|---|---|---|
| Warranty Deed | $449,900 | First International Ttl Inc | |
| Special Warranty Deed | $330,000 | Dhi Title Of Florida Inc | |
| Special Warranty Deed | $3,100,000 | Westminster Title Agency Inc |
Mortgage History
| Date | Status | Loan Amount | Loan Type |
|---|---|---|---|
| Open | $50,000 | Credit Line Revolving | |
| Open | $404,910 | New Conventional | |
| Previous Owner | $323,010 | New Conventional |
Similar Homes in the area
Source: BeachesMLS
MLS Number: R11057009
APN: 43-08-500-0017-0004
- 11931 SW Aventino Dr
- 12251 Arabella Dr
- 12839 SW Phoenix Dr
- 12109 SW Aventino Dr
- 10493 SW Toren Way
- 10487 SW Toren Way
- 12305 SW Arabella Dr
- 10563 SW Stratton Dr
- 10701 SW Hartwick Dr
- 10313 SW Fernwood Ave
- 10577 SW Toren Way
- 10588 SW Toren Way
- 12377 SW Arabella Dr
- 10453 SW Stratton Dr
- 10458 SW Stratton Dr
- 10628 SW Hartwick Dr
- 10568 SW Cambria Ln
- 11531 SW Rockingham Dr
- 10745 SW Elsinore Dr
- 10605 SW Jem St
