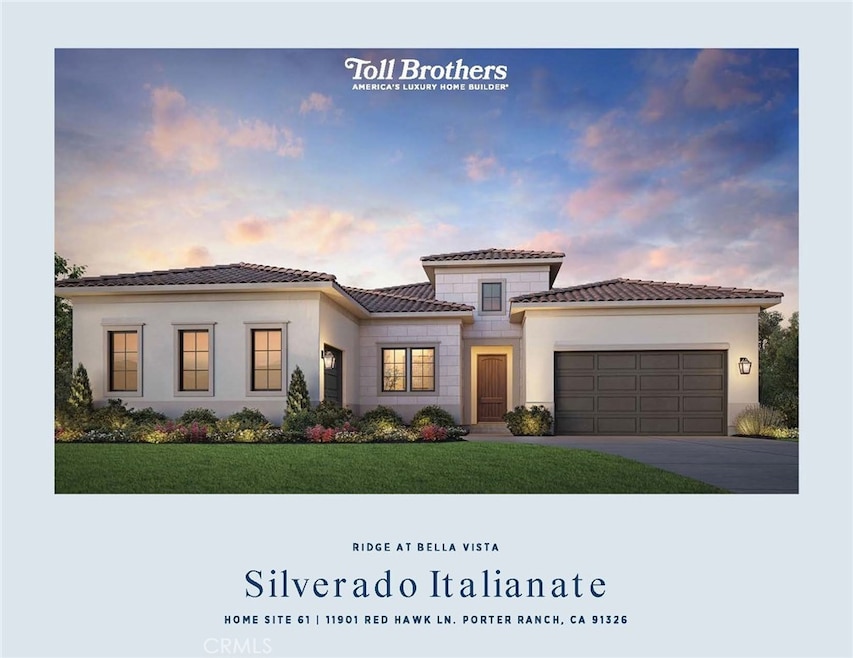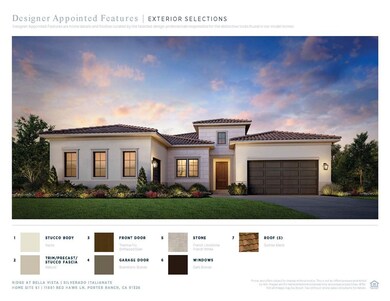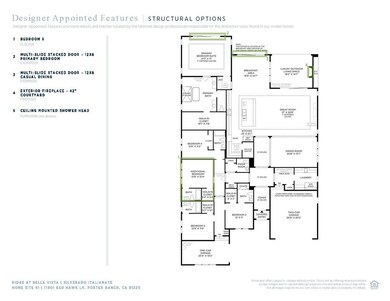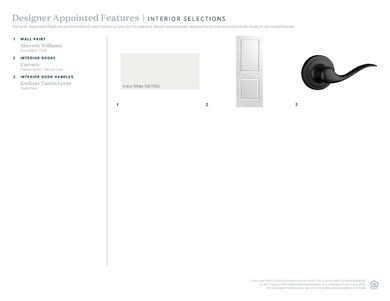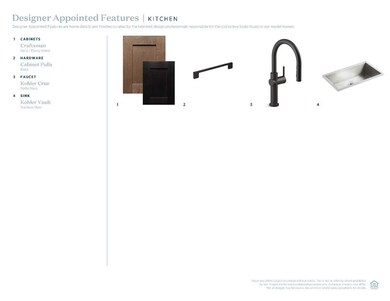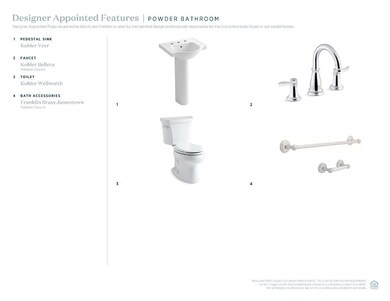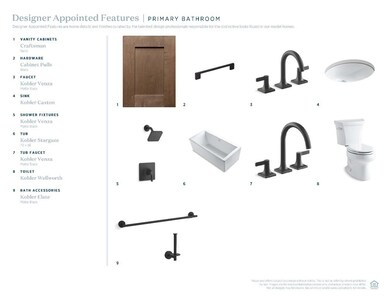
11901 Red Hawk Ln Los Angeles, CA 91326
Porter Ranch NeighborhoodEstimated payment $16,319/month
Highlights
- Horse Property Unimproved
- Under Construction
- Primary Bedroom Suite
- Porter Ranch Community Rated A-
- Solar Power System
- Gated Community
About This Home
Welcome home to this stunning single story at Ridge, where the serene and rustic settings surround you. This Porter Ranch community offers abundant privacy with an expansive 20,000+ sq. ft home-site. The Silverado Italianate's inviting covered entry and welcoming extended foyer flow past the beautiful dining room into the expansive great room and casual dining area with coffered ceilings, with a 90-degree multi stacked doors off the great room and casual dining offer amazing views to the desirable luxury outdoor living space. 12 by 8 multi stacked doors in casual dining and primary bedroom secures every room has canyon vistas and tons of natural light. It truly gives out that indoor outdoor feeling. The well-equipped gourmet kitchen is highlighted by a large center island with breakfast bar, stained chateau maple craftsman cabinets, pot filler, and huge walk-in pantry with sitting area. The splendid primary bedroom suite is enhanced by a lovely, coffered ceiling, massive walk-in closet, and deluxe primary bath with dual-sink vanity, large soaking tub, luxe shower with rain head and private water closet. Central to a generous flex space, secondary bedrooms feature roomy closets and private full baths. Additional highlights include a convenient powder room, centrally located laundry, and additional storage. This home includes an additional flex space in tandem garage offering room for private home office, game room or gym.
Listing Agent
Toll Brothers, Inc. Brokerage Email: cpalacios@tollbrothers.com License #01746281
Home Details
Home Type
- Single Family
Est. Annual Taxes
- $713
Year Built
- Built in 2025 | Under Construction
Lot Details
- 0.46 Acre Lot
- East Facing Home
- Wrought Iron Fence
- Block Wall Fence
- No Landscaping
- Rectangular Lot
- Level Lot
- Back and Front Yard
- Density is 2-5 Units/Acre
HOA Fees
Parking
- 3 Car Attached Garage
- Front Facing Garage
- Garage Door Opener
- Driveway
- On-Street Parking
Home Design
- Contemporary Architecture
- Planned Development
- Slab Foundation
- Fire Rated Drywall
- Frame Construction
- Concrete Roof
- Stucco
Interior Spaces
- 4,107 Sq Ft Home
- 1-Story Property
- Open Floorplan
- Coffered Ceiling
- High Ceiling
- Double Pane Windows
- ENERGY STAR Qualified Windows
- Window Screens
- Sliding Doors
- Great Room with Fireplace
- Family Room Off Kitchen
- Views of Hills
- Fire Sprinkler System
Kitchen
- Open to Family Room
- Breakfast Bar
- Walk-In Pantry
- Double Convection Oven
- Gas Oven
- Six Burner Stove
- Gas Range
- Range Hood
- Microwave
- Water Line To Refrigerator
- Dishwasher
- Kitchen Island
- Quartz Countertops
- Trash Compactor
Bedrooms and Bathrooms
- 5 Main Level Bedrooms
- Primary Bedroom Suite
- Walk-In Closet
- Mirrored Closets Doors
- Makeup or Vanity Space
- Dual Vanity Sinks in Primary Bathroom
- Low Flow Plumbing Fixtures
- Private Water Closet
- Bathtub
- Separate Shower
- Exhaust Fan In Bathroom
- Closet In Bathroom
Laundry
- Laundry Room
- Washer and Gas Dryer Hookup
Accessible Home Design
- Halls are 36 inches wide or more
- Doors are 32 inches wide or more
Eco-Friendly Details
- Green Roof
- ENERGY STAR Qualified Appliances
- Energy-Efficient HVAC
- Energy-Efficient Insulation
- ENERGY STAR Qualified Equipment for Heating
- Solar Power System
Outdoor Features
- Covered patio or porch
- Exterior Lighting
Location
- Property is near a park
- Suburban Location
Schools
- Chatsworth High School
Horse Facilities and Amenities
- Horse Property Unimproved
Utilities
- Forced Air Zoned Heating and Cooling System
- Vented Exhaust Fan
- 220 Volts in Garage
- Natural Gas Connected
- Tankless Water Heater
- Cable TV Available
Listing and Financial Details
- Tax Lot 0061
- Tax Tract Number 50506
- Assessor Parcel Number 2701112003
- $695 per year additional tax assessments
Community Details
Overview
- Bella Vista Association, Phone Number (661) 964-1539
- Bella Vista Associatiigen Onany & Associates, Inc. HOA
- Built by Toll Brothers
- Silverado
- Maintained Community
- Foothills
Recreation
- Community Pool
- Community Spa
- Park
- Horse Trails
- Hiking Trails
- Bike Trail
Security
- Security Guard
- Controlled Access
- Gated Community
Map
Home Values in the Area
Average Home Value in this Area
Tax History
| Year | Tax Paid | Tax Assessment Tax Assessment Total Assessment is a certain percentage of the fair market value that is determined by local assessors to be the total taxable value of land and additions on the property. | Land | Improvement |
|---|---|---|---|---|
| 2024 | $713 | $57,858 | $57,858 | -- |
| 2023 | $700 | $56,724 | $56,724 | $0 |
| 2022 | -- | -- | -- | -- |
Property History
| Date | Event | Price | Change | Sq Ft Price |
|---|---|---|---|---|
| 02/24/2025 02/24/25 | Pending | -- | -- | -- |
| 02/07/2025 02/07/25 | Price Changed | $2,799,995 | -0.4% | $682 / Sq Ft |
| 01/27/2025 01/27/25 | Price Changed | $2,811,995 | +2.5% | $685 / Sq Ft |
| 01/06/2025 01/06/25 | For Sale | $2,742,995 | -- | $668 / Sq Ft |
Similar Homes in the area
Source: California Regional Multiple Listing Service (CRMLS)
MLS Number: PW25003292
APN: 2701-112-003
- 11853 Red Hawk Ln
- 11851 Red Hawk Ln
- 12011 Northstar Ln
- 11927 Ancona Way
- 12027 Red Hawk Ln
- 12043 Red Hawk Ln
- 11966 Ricasoli Way
- 12051 Browns Canyon Rd
- 12031 Northstar Ln
- 11949 Red Hawk Ln
- 11974 Red Hawk Ln
- 20724 Beech Cir
- 12009 Carabela Ct
- 20818 Acorn Cir
- 13100 Browns Canyon Rd
- 20756 Spruce Cir
- 20713 W Chestnut Cir
- 20646 W Chestnut Cir
- 20621 W Chestnut Cir
- 501 Thompson
