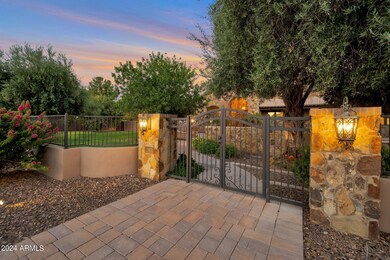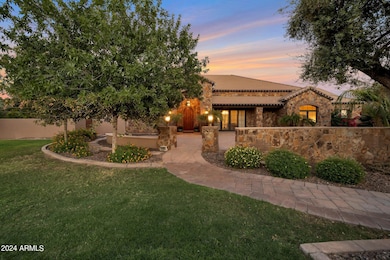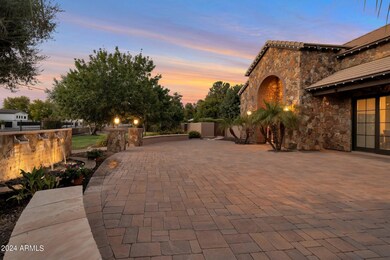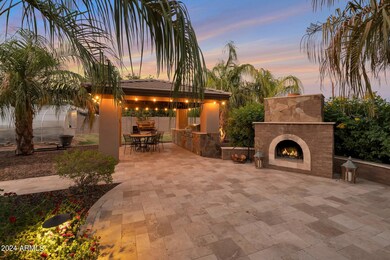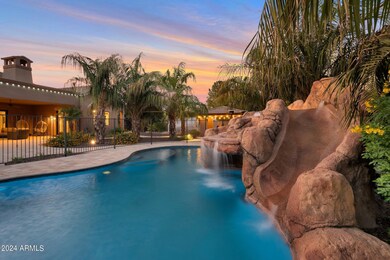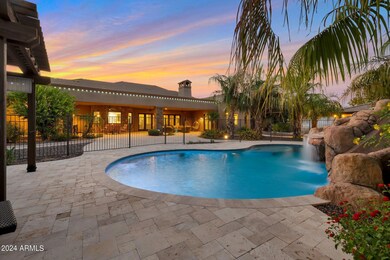
11901 S 71st St Tempe, AZ 85284
South Tempe NeighborhoodHighlights
- Horses Allowed On Property
- Play Pool
- Gated Parking
- C I Waggoner School Rated A-
- RV Gated
- 1.34 Acre Lot
About This Home
As of January 2025Welcome to your dream estate nestled in one of the most sought after ranchette communities in the southeast valley. This stunning Tuscan villa exudes elegance with no detail overlooked. From the gated courtyard and grand entry to the spa-like primary suite, every feature makes this home a perfect retreat. An open-concept great room with soaring ceilings and exposed wood beams connects seamlessly with dining and gathering areas. The gourmet kitchen boasts Viking appliances, custom cabinetry, and oversized island perfect for entertaining. Outside, your private oasis is complete with a waterpark featuring heated pool, waterfall, slide and splash pad. Gather on travertine patios or under the gazebo with built-in BBQ. This estate is a must-see offering unparalleled luxury and craftsmanship. Additional Features:
Kitchen: dishwasher, pot filler, built-in Viking Professional appliances including refrigerator, double oven, cooktop, & microwave.
Interior Upgrades: Pella windows and doors, steam shower, walk in closet by Classy Closets, travertine tile, new water softener, bonus downstairs kitchen, butler's pantry, & solid alder interior doors.
Exterior Upgrades: radiant barrier roof, new pool pump, Pentair pool equipment - with remote operation, exterior trim lights, garage epoxy floors, outdoor kitchen, greenhouse, keypad entry, flood irrigation, citrus orchard, & raised bed gardens.
Last Buyer's Agent
Non-MLS Agent
Non-MLS Office
Home Details
Home Type
- Single Family
Est. Annual Taxes
- $14,199
Year Built
- Built in 2014
Lot Details
- 1.34 Acre Lot
- Wrought Iron Fence
- Block Wall Fence
- Front and Back Yard Sprinklers
- Sprinklers on Timer
- Private Yard
- Grass Covered Lot
Parking
- 4 Car Direct Access Garage
- 8 Open Parking Spaces
- Garage Door Opener
- Gated Parking
- RV Gated
Home Design
- Designed by Bob Long Architects
- Santa Barbara Architecture
- Brick Exterior Construction
- Wood Frame Construction
- Tile Roof
- Low Volatile Organic Compounds (VOC) Products or Finishes
- Stone Exterior Construction
- Stucco
Interior Spaces
- 6,300 Sq Ft Home
- 1-Story Property
- Vaulted Ceiling
- Triple Pane Windows
- ENERGY STAR Qualified Windows with Low Emissivity
- Wood Frame Window
- Living Room with Fireplace
- 2 Fireplaces
Kitchen
- Eat-In Kitchen
- Breakfast Bar
- Gas Cooktop
- Built-In Microwave
- Kitchen Island
- Granite Countertops
Flooring
- Wood
- Carpet
- Stone
- Tile
Bedrooms and Bathrooms
- 5 Bedrooms
- Primary Bathroom is a Full Bathroom
- 5 Bathrooms
- Dual Vanity Sinks in Primary Bathroom
- Easy To Use Faucet Levers
- Hydromassage or Jetted Bathtub
- Bathtub With Separate Shower Stall
- Solar Tube
Finished Basement
- Walk-Out Basement
- Basement Fills Entire Space Under The House
Home Security
- Security System Owned
- Fire Sprinkler System
Accessible Home Design
- Accessible Hallway
- Remote Devices
- Doors with lever handles
- Stepless Entry
- Hard or Low Nap Flooring
Eco-Friendly Details
- ENERGY STAR Qualified Equipment
- No or Low VOC Paint or Finish
Pool
- Play Pool
- Fence Around Pool
- Pool Pump
Outdoor Features
- Covered patio or porch
- Outdoor Fireplace
- Gazebo
- Outdoor Storage
- Built-In Barbecue
- Playground
Schools
- C I Waggoner Elementary School
- Kyrene Middle School
- Corona Del Sol High School
Utilities
- Refrigerated Cooling System
- Heating Available
- Water Softener
- Septic Tank
- High Speed Internet
- Cable TV Available
Additional Features
- Flood Irrigation
- Horses Allowed On Property
Listing and Financial Details
- Tax Lot 15
- Assessor Parcel Number 301-52-026-C
Community Details
Overview
- No Home Owners Association
- Association fees include (see remarks)
- Built by Curtis Builders/Creative Envir
- Tally Ho Farms 2 Subdivision
Recreation
- Bike Trail
Map
Home Values in the Area
Average Home Value in this Area
Property History
| Date | Event | Price | Change | Sq Ft Price |
|---|---|---|---|---|
| 01/06/2025 01/06/25 | Sold | $2,625,000 | -4.5% | $417 / Sq Ft |
| 11/17/2024 11/17/24 | Pending | -- | -- | -- |
| 10/10/2024 10/10/24 | For Sale | $2,750,000 | -- | $437 / Sq Ft |
Tax History
| Year | Tax Paid | Tax Assessment Tax Assessment Total Assessment is a certain percentage of the fair market value that is determined by local assessors to be the total taxable value of land and additions on the property. | Land | Improvement |
|---|---|---|---|---|
| 2025 | $12,198 | $143,511 | -- | -- |
| 2024 | $14,199 | $136,677 | -- | -- |
| 2023 | $14,199 | $156,300 | $31,260 | $125,040 |
| 2022 | $13,512 | $123,970 | $24,790 | $99,180 |
| 2021 | $14,215 | $121,800 | $24,360 | $97,440 |
| 2020 | $14,487 | $117,270 | $23,450 | $93,820 |
| 2019 | $14,057 | $119,780 | $23,950 | $95,830 |
| 2018 | $13,029 | $112,880 | $22,570 | $90,310 |
| 2017 | $13,106 | $110,570 | $22,110 | $88,460 |
| 2016 | $13,223 | $113,560 | $22,710 | $90,850 |
| 2015 | $12,194 | $115,980 | $23,190 | $92,790 |
Mortgage History
| Date | Status | Loan Amount | Loan Type |
|---|---|---|---|
| Open | $2,213,754 | New Conventional | |
| Closed | $2,213,754 | New Conventional | |
| Previous Owner | $945,000 | Adjustable Rate Mortgage/ARM | |
| Previous Owner | $1,005,000 | Construction | |
| Previous Owner | $550,000 | New Conventional | |
| Previous Owner | $502,000 | Unknown | |
| Previous Owner | $200,000 | Credit Line Revolving | |
| Previous Owner | $361,500 | Unknown | |
| Previous Owner | $237,500 | New Conventional |
Deed History
| Date | Type | Sale Price | Title Company |
|---|---|---|---|
| Warranty Deed | $2,625,000 | Pioneer Title Agency | |
| Warranty Deed | $2,625,000 | Pioneer Title Agency | |
| Warranty Deed | -- | Morris Hall Pllc Ep | |
| Interfamily Deed Transfer | -- | Pioneer Title Agency Inc | |
| Interfamily Deed Transfer | -- | None Available | |
| Warranty Deed | $620,000 | Pioneer Title Agency Inc | |
| Joint Tenancy Deed | $250,000 | Security Title Agency |
Similar Homes in Tempe, AZ
Source: Arizona Regional Multiple Listing Service (ARMLS)
MLS Number: 6769184
APN: 301-52-026C
- 8336 S Homestead Ln
- 8373 S Forest Ave
- 7026 E Warner Rd
- 616 E Carver Rd
- 8272 S Pecan Grove Cir
- 8280 S Pecan Grove Cir
- 930 E Citation Ln
- 105 E Los Arboles Dr
- 76 E Calle de Arcos
- 21 W Pecan Place
- 53 W Pecan Place
- 12651 S 71st St
- 8781 S Mill Ave
- 63 W Los Arboles Dr
- 50 W Calle de Arcos
- 5 W Ranch Rd
- 7833 S Terrace Rd
- 162 W El Freda Rd
- 1020 E Caroline Ln
- 192 W Los Arboles Dr

