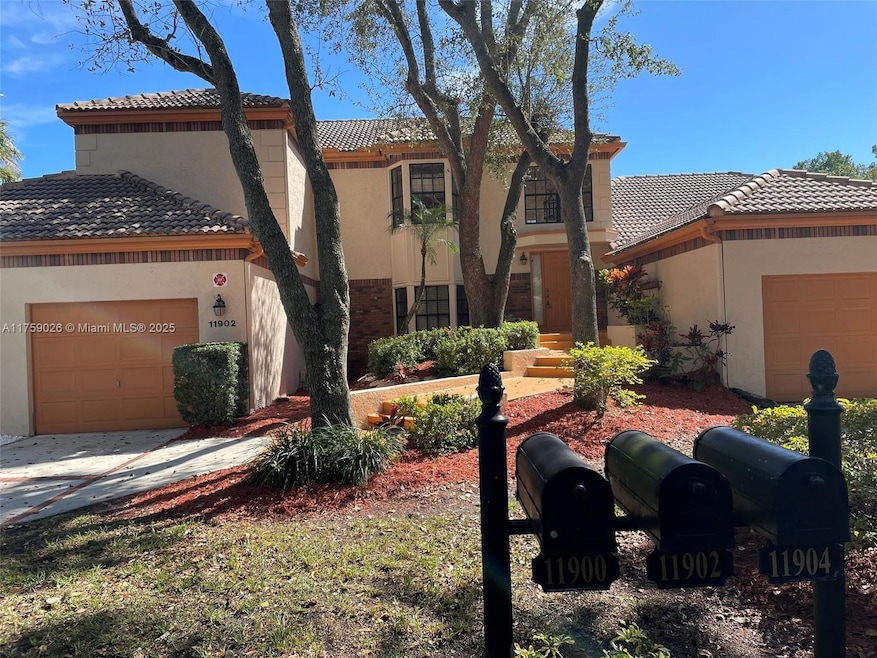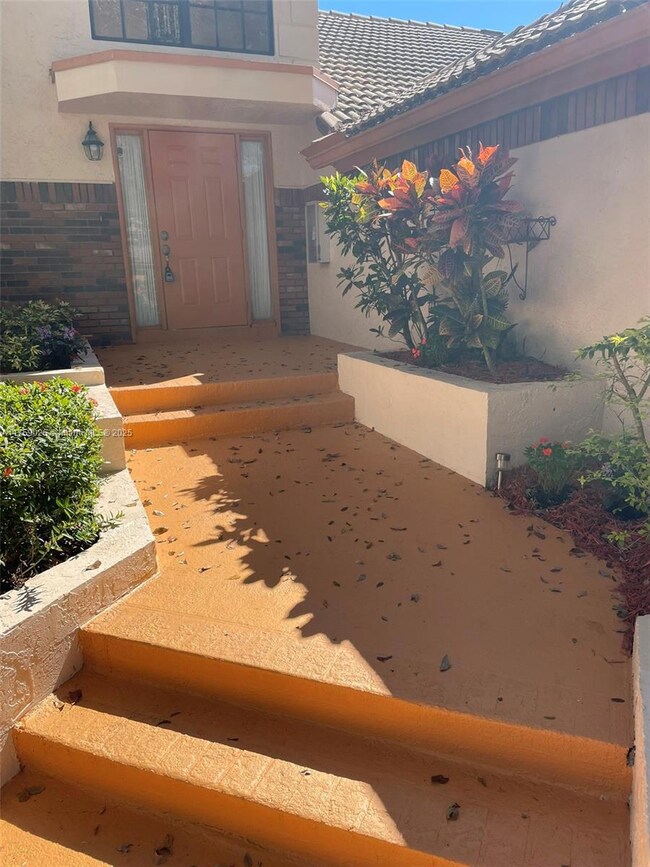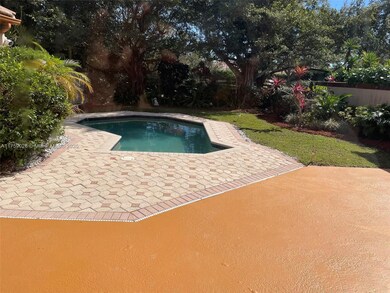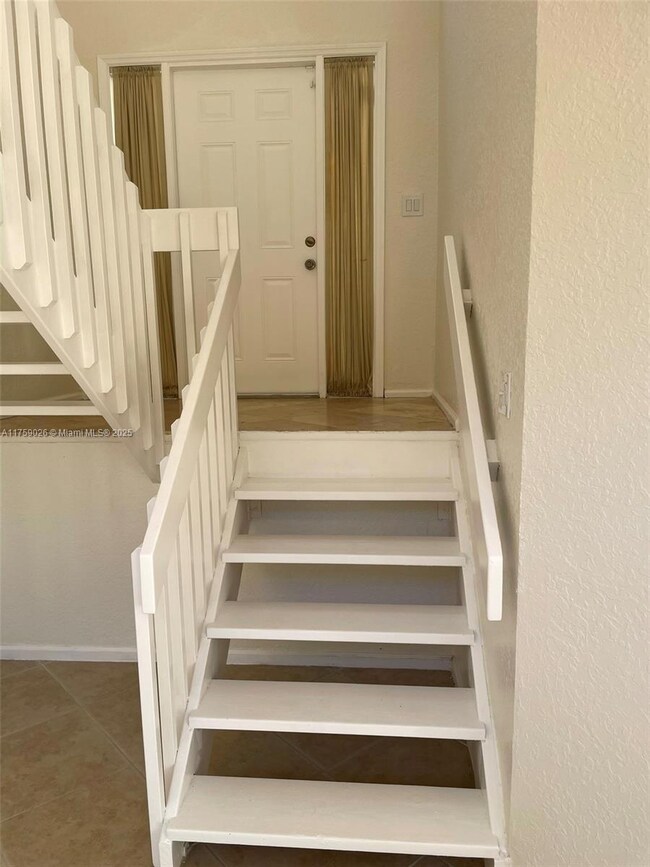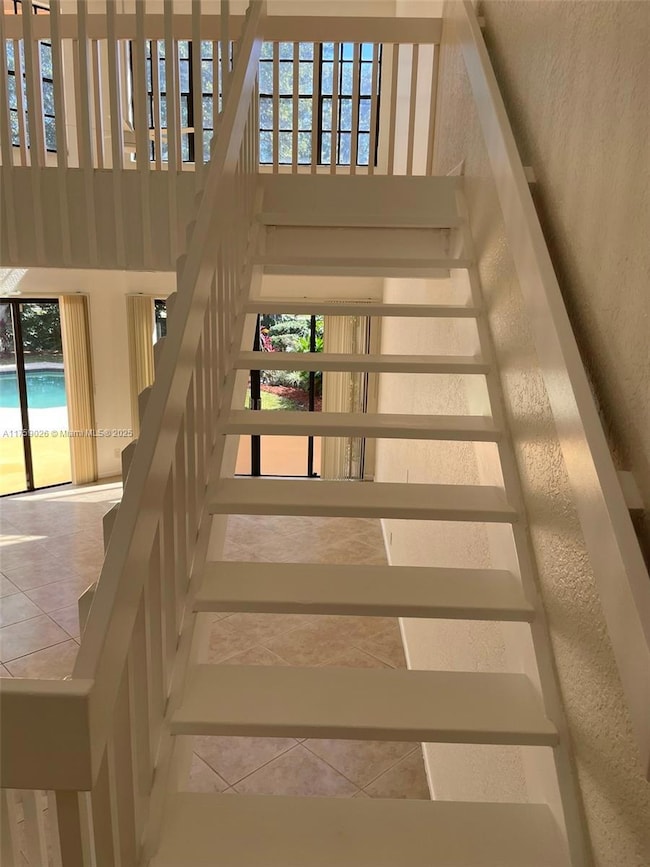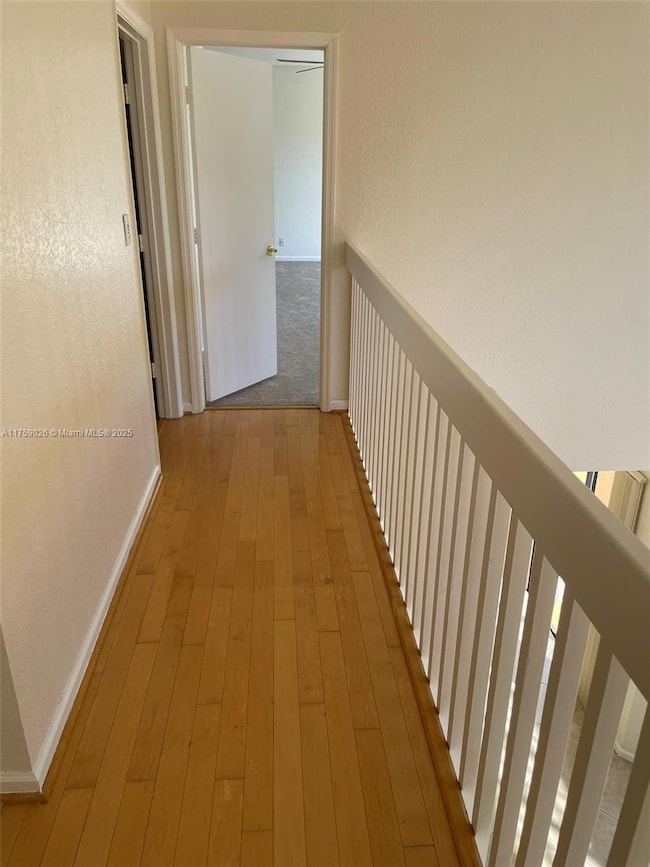
11902 Glenmore Dr Unit 22 Coral Springs, FL 33071
Eagle Trace NeighborhoodEstimated payment $5,130/month
Highlights
- Clubhouse
- Roman Tub
- Pool View
- Vaulted Ceiling
- Main Floor Bedroom
- Community Pool
About This Home
Discover unparalleled value in this stunning and unique townhouse/condo within the prestigious Eagle Trace community. Boasting the best price per sq ft, this residence offers an exceptional lifestyle. Enjoy private outdoor living with your own pool and backyard, perfect for entertaining and creating lasting family memories. The expansive primary suite upstairs features an en-suite bathroom, walk-in closet and ample space for a comfortable sitting area. 2nd bedroom upstairs also includes its own private bathroom, providing convenience and privacy. The versatile downstairs bedroom, complete with a full bathroom, can easily serve as a guest suite, media room, or den. New paint, carpet and brand-new A/C System. HOA fee covers insurance, building exterior/roof, clubhouse. See broker remarks
Townhouse Details
Home Type
- Townhome
Est. Annual Taxes
- $10,185
Year Built
- Built in 1985
Lot Details
- Fenced
HOA Fees
- $960 Monthly HOA Fees
Parking
- 1 Car Garage
- Automatic Garage Door Opener
- Secured Garage or Parking
- Guest Parking
- Open Parking
Home Design
- Split Level Home
- Frame Construction
- Concrete Block And Stucco Construction
Interior Spaces
- 2,600 Sq Ft Home
- 2-Story Property
- Vaulted Ceiling
- Bay Window
- Formal Dining Room
- Pool Views
Kitchen
- Electric Range
- Microwave
- Dishwasher
- Disposal
Flooring
- Carpet
- Ceramic Tile
Bedrooms and Bathrooms
- 3 Bedrooms
- Main Floor Bedroom
- Primary Bedroom Upstairs
- Walk-In Closet
- 3 Full Bathrooms
- Dual Sinks
- Roman Tub
- Bathtub
- Shower Only in Primary Bathroom
Laundry
- Dryer
- Washer
Utilities
- Central Heating and Cooling System
- Electric Water Heater
Listing and Financial Details
- Assessor Parcel Number 484130AA0100
Community Details
Overview
- Eagle Trace Condos
- Glen Condominium 1 Subdivision
Recreation
- Tennis Courts
- Community Pool
Pet Policy
- Breed Restrictions
Additional Features
- Clubhouse
- Complex Is Fenced
Map
Home Values in the Area
Average Home Value in this Area
Tax History
| Year | Tax Paid | Tax Assessment Tax Assessment Total Assessment is a certain percentage of the fair market value that is determined by local assessors to be the total taxable value of land and additions on the property. | Land | Improvement |
|---|---|---|---|---|
| 2025 | $10,185 | $452,060 | $45,210 | $406,850 |
| 2024 | $10,109 | $452,060 | $45,210 | $406,850 |
| 2023 | $10,109 | $441,540 | $0 | $0 |
| 2022 | $9,170 | $401,400 | $0 | $0 |
| 2021 | $8,238 | $364,910 | $36,490 | $328,420 |
| 2020 | $7,876 | $352,100 | $35,210 | $316,890 |
| 2019 | $7,508 | $332,290 | $33,230 | $299,060 |
| 2018 | $6,910 | $319,660 | $31,970 | $287,690 |
| 2017 | $6,670 | $283,650 | $0 | $0 |
| 2016 | $6,061 | $257,870 | $0 | $0 |
| 2015 | $5,793 | $234,430 | $0 | $0 |
| 2014 | $5,449 | $213,120 | $0 | $0 |
| 2013 | -- | $193,770 | $19,380 | $174,390 |
Property History
| Date | Event | Price | Change | Sq Ft Price |
|---|---|---|---|---|
| 04/11/2025 04/11/25 | Price Changed | $595,000 | -4.5% | $229 / Sq Ft |
| 03/07/2025 03/07/25 | For Sale | $623,000 | 0.0% | $240 / Sq Ft |
| 12/01/2013 12/01/13 | Rented | $1,995 | 0.0% | -- |
| 11/01/2013 11/01/13 | Under Contract | -- | -- | -- |
| 08/04/2013 08/04/13 | For Rent | $1,995 | +2.3% | -- |
| 03/29/2012 03/29/12 | Rented | $1,950 | -7.1% | -- |
| 02/28/2012 02/28/12 | Under Contract | -- | -- | -- |
| 02/23/2012 02/23/12 | For Rent | $2,100 | -- | -- |
Deed History
| Date | Type | Sale Price | Title Company |
|---|---|---|---|
| Interfamily Deed Transfer | -- | Attorney | |
| Warranty Deed | $412,500 | Land Star Title Inc | |
| Warranty Deed | $242,500 | All County Title Svcs Inc | |
| Warranty Deed | $137,500 | -- | |
| Warranty Deed | $125,000 | -- |
Mortgage History
| Date | Status | Loan Amount | Loan Type |
|---|---|---|---|
| Open | $343,000 | New Conventional | |
| Closed | $41,250 | Balloon | |
| Closed | $330,000 | Negative Amortization | |
| Previous Owner | $194,000 | Purchase Money Mortgage | |
| Previous Owner | $100,000 | Unknown | |
| Previous Owner | $100,000 | Unknown | |
| Previous Owner | $110,000 | New Conventional |
Similar Homes in the area
Source: MIAMI REALTORS® MLS
MLS Number: A11759026
APN: 48-41-30-AA-0100
- 11902 Glenmore Dr Unit 22
- 11963 Glenmore Dr
- 11834 Highland Place
- 11913 NW 11th Ct
- 11925 NW 11th Ct
- 1755 Eagle Trace Blvd
- 1236 NW 117th Ave
- 1574 NW 121st Dr
- 1780 Eagle Trace Blvd
- 11689 NW 12th St
- 11864 NW 10th Place
- 1860 Merion Ln
- 11815 NW 10th Place
- 964 NW 118th Ln
- 12044 NW 9th Place
- 12237 Glenmore Dr
- 1008 NW 116th Ave
- 1988 Colonial Dr
- 1811 NW 124th Ave
- 1348 NW 113th Terrace
