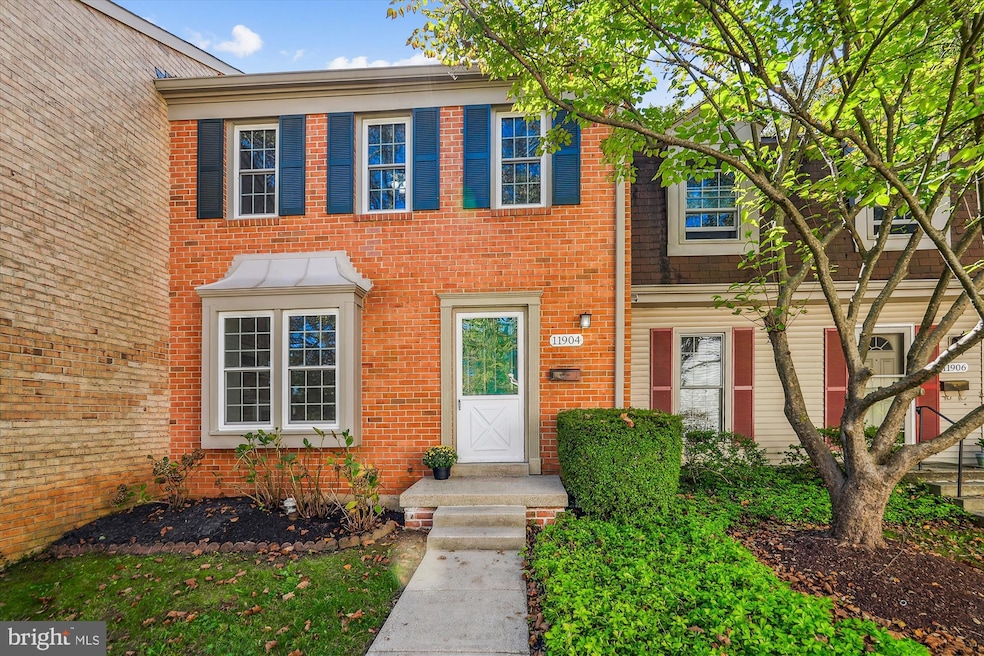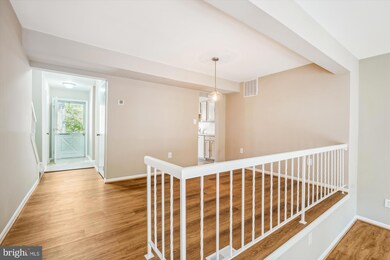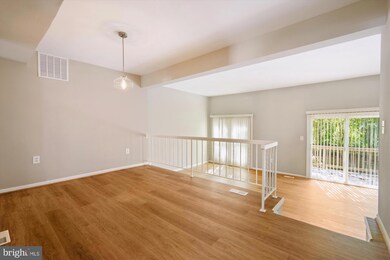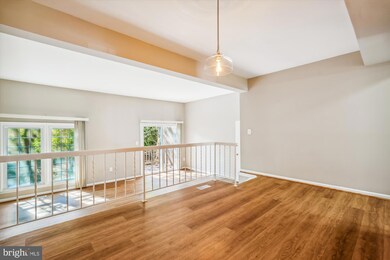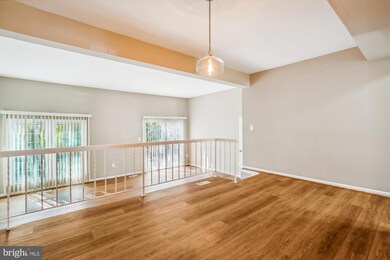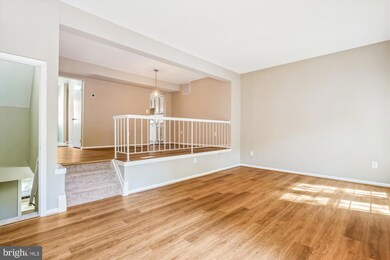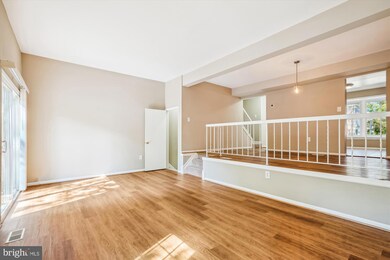
11904 Bargate Ct Rockville, MD 20852
Highlights
- Open Floorplan
- Colonial Architecture
- Tennis Courts
- Luxmanor Elementary School Rated A
- Deck
- Eat-In Kitchen
About This Home
As of November 2024LOCATION is a Major Plus, this townhome is ideally situated in the secluded and charming community of Montrose Woods. The 3 finished levels (lower level with walk-out) offer 3 BR, 2 FB, and 2 HB. Recent MAJOR UPGRADES!!! Electric Range & Microwave (2024), Dryer (2023), Hot Water Heater (2022), Refrigerator (2019), Dishwasher (2019), Heat Pump (2017), & Windows (2015). Brand New luxury vinyl planks on the main level, new carpeting on upper and lower levels plus the entire townhouse has been tastefully painted. The main level open floor plan includes a dining room and step-down living room with a sliding glass door opening to a deck overlooking trees. The updated table space kitchen with white appliances, a large window, ample cabinet space, & pantry offers a bright place to create wonderful meals. The main level Powder Room has a new vanity & faucet, light fixture, & framed mirror. The upper level features the primary bedroom ensuite with two closets, new carpeting, a ceiling fan, & a private bathroom. There are two additional good-sized bedrooms with new carpeting and double-door closets. The updated hall full bathroom has a brand-new vanity, faucet, & light fixture. The lower level showcases the family room with new carpeting, a wood-burning fireplace, with an exit to the patio overlooking the backyard. Powder Room with new luxury vinyl flooring and a good-sized utility/storage room complete the lower level. The condo fee includes exterior maintenance (including roof) gutter and downspouts, lawn & shrub maintenance, & water. Moreover, the community amenities offered are a tennis court and playground. Additional benefits include the proximity of Pike & Rose, which has an array of shops, restaurants, and other conveniences. Shriver Aquatic Center, public transportation options like the North Bethesda Metro and Ride-on-Bus and 270 and 495 are minutes away. This is an excellent opportunity for anyone searching for a new home in the area! Don’t miss the home in your search!!!!
Townhouse Details
Home Type
- Townhome
Est. Annual Taxes
- $6,931
Year Built
- Built in 1977
Lot Details
- Partially Fenced Property
- Property is in very good condition
HOA Fees
- $385 Monthly HOA Fees
Home Design
- Colonial Architecture
- Brick Exterior Construction
- Composition Roof
- Wood Siding
Interior Spaces
- Property has 3 Levels
- Open Floorplan
- Ceiling Fan
- Fireplace With Glass Doors
- Window Treatments
- Window Screens
- Entrance Foyer
- Family Room
- Living Room
- Dining Room
- Storage Room
- Utility Room
Kitchen
- Eat-In Kitchen
- Electric Oven or Range
- Built-In Microwave
- Dishwasher
- Disposal
Flooring
- Carpet
- Concrete
- Ceramic Tile
- Luxury Vinyl Plank Tile
Bedrooms and Bathrooms
- 3 Bedrooms
- En-Suite Primary Bedroom
Laundry
- Dryer
- Washer
Partially Finished Basement
- Heated Basement
- Walk-Out Basement
- Basement Fills Entire Space Under The House
- Rear Basement Entry
- Basement Windows
Home Security
Parking
- Parking Lot
- Unassigned Parking
Outdoor Features
- Deck
- Patio
Schools
- Luxmanor Elementary School
- Tilden Middle School
- Walter Johnson High School
Utilities
- Forced Air Heating and Cooling System
- Heat Pump System
- Vented Exhaust Fan
- Electric Water Heater
Listing and Financial Details
- Assessor Parcel Number 160401779376
Community Details
Overview
- Association fees include common area maintenance, lawn care front, lawn care rear, lawn maintenance, management, reserve funds, road maintenance, snow removal, sewer, trash, exterior building maintenance
- Montrose Woods Codm Subdivision
- Property Manager
Recreation
- Tennis Courts
- Community Playground
Pet Policy
- Pets Allowed
Security
- Storm Doors
Map
Home Values in the Area
Average Home Value in this Area
Property History
| Date | Event | Price | Change | Sq Ft Price |
|---|---|---|---|---|
| 11/20/2024 11/20/24 | Sold | $650,000 | 0.0% | $318 / Sq Ft |
| 10/16/2024 10/16/24 | Pending | -- | -- | -- |
| 10/10/2024 10/10/24 | For Sale | $650,000 | -- | $318 / Sq Ft |
Tax History
| Year | Tax Paid | Tax Assessment Tax Assessment Total Assessment is a certain percentage of the fair market value that is determined by local assessors to be the total taxable value of land and additions on the property. | Land | Improvement |
|---|---|---|---|---|
| 2024 | $6,931 | $566,667 | $0 | $0 |
| 2023 | $6,605 | $540,000 | $162,000 | $378,000 |
| 2022 | $4,137 | $513,333 | $0 | $0 |
| 2021 | $2,846 | $486,667 | $0 | $0 |
| 2020 | $3,752 | $460,000 | $138,000 | $322,000 |
| 2019 | $5,360 | $460,000 | $138,000 | $322,000 |
| 2018 | $3,665 | $460,000 | $138,000 | $322,000 |
| 2017 | $5,276 | $460,000 | $0 | $0 |
| 2016 | -- | $435,000 | $0 | $0 |
| 2015 | $4,385 | $410,000 | $0 | $0 |
| 2014 | $4,385 | $385,000 | $0 | $0 |
Mortgage History
| Date | Status | Loan Amount | Loan Type |
|---|---|---|---|
| Open | $453,000 | New Conventional | |
| Closed | $453,000 | New Conventional | |
| Previous Owner | $105,000 | Stand Alone Second |
Deed History
| Date | Type | Sale Price | Title Company |
|---|---|---|---|
| Special Warranty Deed | $650,000 | Westcor Land Title | |
| Special Warranty Deed | $650,000 | Westcor Land Title |
Similar Homes in Rockville, MD
Source: Bright MLS
MLS Number: MDMC2151204
APN: 04-01779376
- 12033 Treeline Way
- 6508 Tall Tree Terrace
- 11604 W Hill Dr
- 11564 W Hill Dr
- 11632 Danville Dr
- 11624 Danville Dr
- 6317 Tilden Ln
- 6509 Tilden Ln
- 6050 California Cir Unit 110
- 6060 California Cir Unit 309
- 6107 Neilwood Dr
- 6014 Montrose Rd
- 6026 Montrose Rd
- 5923 Stonehenge Place
- 6022 Montrose Rd
- 7071 Wolftree Ln
- 6020 Montrose Rd
- 6017 Tilden Ln
- 6606 Struttmann Ln
- 7201 Old Gate Rd
