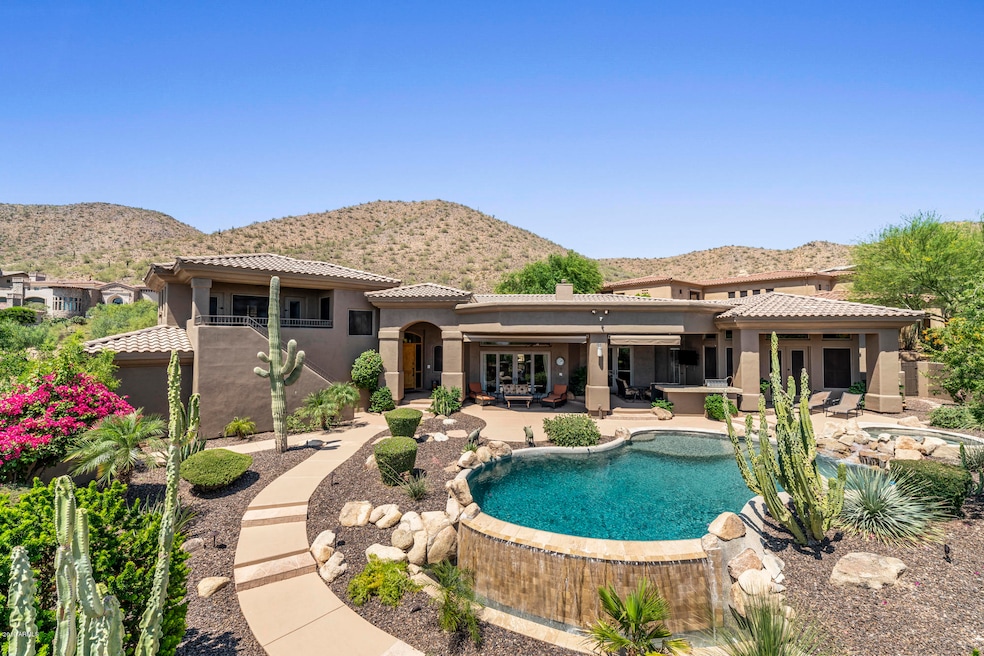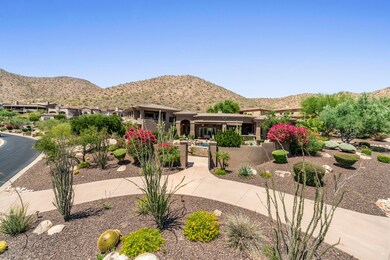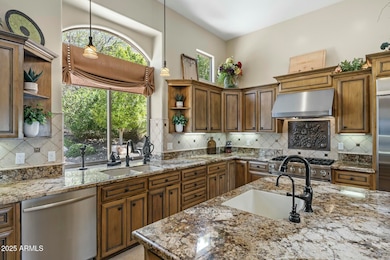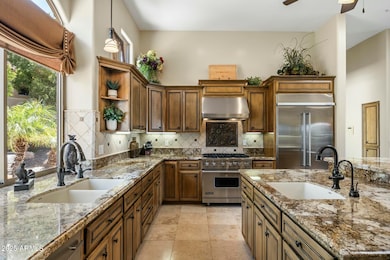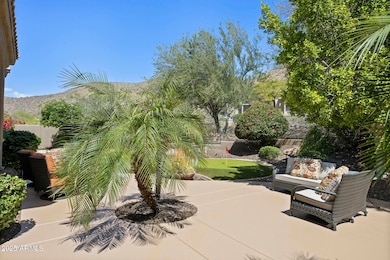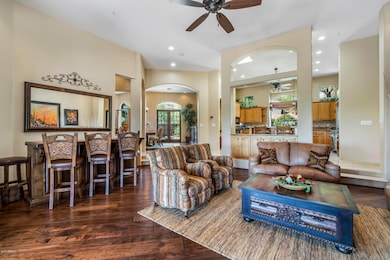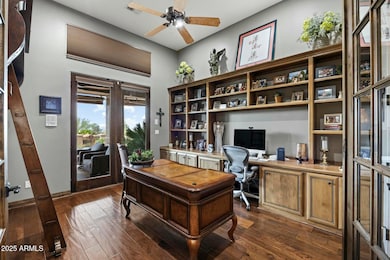
11904 E Desert Trail Rd Scottsdale, AZ 85259
Ancala NeighborhoodEstimated payment $12,947/month
Highlights
- Guest House
- Golf Course Community
- Play Pool
- Anasazi Elementary School Rated A
- Gated with Attendant
- City Lights View
About This Home
Stunning Views, Sophisticated Design, and Ultimate Entertaining Space!This beautifully maintained home was thoughtfully designed to showcase breathtaking mountain and sunset views from every window. Step into the privately gated elegant courtyard and discover an oasis featuring a negative-edge pool, spa, lush landscaping, covered patio, and built-in BBQ. The open-concept kitchen and family room seamlessly flow together, with sliding doors that extend your living space to the patio.-perfect for entertaining and enjoying an indoor-outdoor lifestyle.The grand primary suite offers ultimate comfort, complete with his and hers separate bathrooms for added luxury. Bedroom 3 is currently set up as a home office, offering flexible space for your needs. Ideal for guests or multi-generational living. Multiple entertaining spaces inside and out include a living room and dining room inside, outdoor dining and comfortable seating areas, areas for the sun and shade! The upstairs guest quarters feature a private entrance, living room with fireplace and bar, bedroom, full bath, and a view deck.
Recent updates throughout make this home meticulously maintained and move-in ready. Furniture is available on a separate bill of sale.
Home Details
Home Type
- Single Family
Est. Annual Taxes
- $6,413
Year Built
- Built in 1997
Lot Details
- 0.65 Acre Lot
- Private Streets
- Desert faces the front and back of the property
- Block Wall Fence
- Artificial Turf
- Front and Back Yard Sprinklers
- Sprinklers on Timer
- Private Yard
HOA Fees
- $157 Monthly HOA Fees
Parking
- 3 Car Garage
- Side or Rear Entrance to Parking
Property Views
- City Lights
- Mountain
Home Design
- Wood Frame Construction
- Tile Roof
- Stucco
Interior Spaces
- 4,024 Sq Ft Home
- 2-Story Property
- Furnished
- Vaulted Ceiling
- Ceiling Fan
- Skylights
- Gas Fireplace
- Double Pane Windows
- Family Room with Fireplace
- 2 Fireplaces
- Living Room with Fireplace
- Security System Owned
Kitchen
- Eat-In Kitchen
- Breakfast Bar
- Gas Cooktop
- Built-In Microwave
- Kitchen Island
- Granite Countertops
Flooring
- Wood
- Carpet
- Stone
Bedrooms and Bathrooms
- 4 Bedrooms
- Primary Bedroom on Main
- Two Primary Bathrooms
- Primary Bathroom is a Full Bathroom
- 4.5 Bathrooms
- Dual Vanity Sinks in Primary Bathroom
- Bathtub With Separate Shower Stall
Pool
- Play Pool
- Pool Pump
- Heated Spa
Outdoor Features
- Balcony
- Built-In Barbecue
Additional Homes
- Guest House
Schools
- Anasazi Elementary School
- Mountainside Middle School
- Desert Mountain High School
Utilities
- Cooling Available
- Zoned Heating
- Heating System Uses Natural Gas
- Water Softener
- High Speed Internet
- Cable TV Available
Listing and Financial Details
- Tax Lot 146
- Assessor Parcel Number 217-21-227
Community Details
Overview
- Association fees include ground maintenance, street maintenance
- Ancala HOA, Phone Number (480) 661-1066
- Built by Custom
- Ancala North Phase Three Part 1B Subdivision, Custom Floorplan
Amenities
- Clubhouse
- Recreation Room
Recreation
- Golf Course Community
- Tennis Courts
- Community Playground
- Heated Community Pool
- Community Spa
- Bike Trail
Security
- Gated with Attendant
Map
Home Values in the Area
Average Home Value in this Area
Tax History
| Year | Tax Paid | Tax Assessment Tax Assessment Total Assessment is a certain percentage of the fair market value that is determined by local assessors to be the total taxable value of land and additions on the property. | Land | Improvement |
|---|---|---|---|---|
| 2025 | $6,413 | $135,414 | -- | -- |
| 2024 | $9,056 | $128,965 | -- | -- |
| 2023 | $9,056 | $146,810 | $29,360 | $117,450 |
| 2022 | $8,592 | $125,830 | $25,160 | $100,670 |
| 2021 | $9,129 | $113,210 | $22,640 | $90,570 |
| 2020 | $9,049 | $106,100 | $21,220 | $84,880 |
| 2019 | $8,368 | $103,780 | $20,750 | $83,030 |
| 2018 | $8,471 | $106,160 | $21,230 | $84,930 |
| 2017 | $8,088 | $107,960 | $21,590 | $86,370 |
| 2016 | $7,920 | $93,650 | $18,730 | $74,920 |
| 2015 | $7,593 | $90,110 | $18,020 | $72,090 |
Property History
| Date | Event | Price | Change | Sq Ft Price |
|---|---|---|---|---|
| 04/16/2025 04/16/25 | For Sale | $2,200,000 | +100.0% | $547 / Sq Ft |
| 04/11/2025 04/11/25 | Pending | -- | -- | -- |
| 09/30/2019 09/30/19 | Sold | $1,100,000 | -6.4% | $273 / Sq Ft |
| 06/30/2019 06/30/19 | For Sale | $1,175,000 | -- | $292 / Sq Ft |
Deed History
| Date | Type | Sale Price | Title Company |
|---|---|---|---|
| Warranty Deed | $1,100,000 | Stewart Ttl & Tr Of Phoenix | |
| Warranty Deed | $995,000 | Fidelity Natl Title Ins Co | |
| Interfamily Deed Transfer | -- | Pioneer Title Agency Inc | |
| Interfamily Deed Transfer | -- | Pioneer Title Agency Inc | |
| Interfamily Deed Transfer | -- | -- | |
| Cash Sale Deed | $185,000 | Stewart Title & Trust |
Mortgage History
| Date | Status | Loan Amount | Loan Type |
|---|---|---|---|
| Open | $960,000 | New Conventional | |
| Closed | $880,000 | No Value Available | |
| Previous Owner | $78,000 | Credit Line Revolving | |
| Previous Owner | $417,000 | New Conventional | |
| Previous Owner | $149,000 | Credit Line Revolving | |
| Previous Owner | $550,000 | Stand Alone Refi Refinance Of Original Loan | |
| Previous Owner | $225,000 | Credit Line Revolving |
Similar Homes in Scottsdale, AZ
Source: Arizona Regional Multiple Listing Service (ARMLS)
MLS Number: 6849033
APN: 217-21-227
- 11988 E Larkspur Dr
- 12913 N 119th St
- 12950 N 119th St
- 12711 N 117th St
- 12544 N 120th Place
- 12308 N 119th St
- 12083 E Wethersfield Dr
- 12159 N 120th Way
- 13051 N 116th St Unit 19
- 11532 E Dreyfus Ave Unit 16
- 11922 N 120th St
- 11520 E Dreyfus Ave
- 12129 N 114th Way
- 11776 N 119th St
- 11415 E Dreyfus Ave
- 11412 E Dreyfus Ave Unit 10
- 11328 E Dreyfus Ave
- 12079 E Cortez Dr
- 12225 E Cortez Dr
- 11706 E Dreyfus Ave Unit 135
