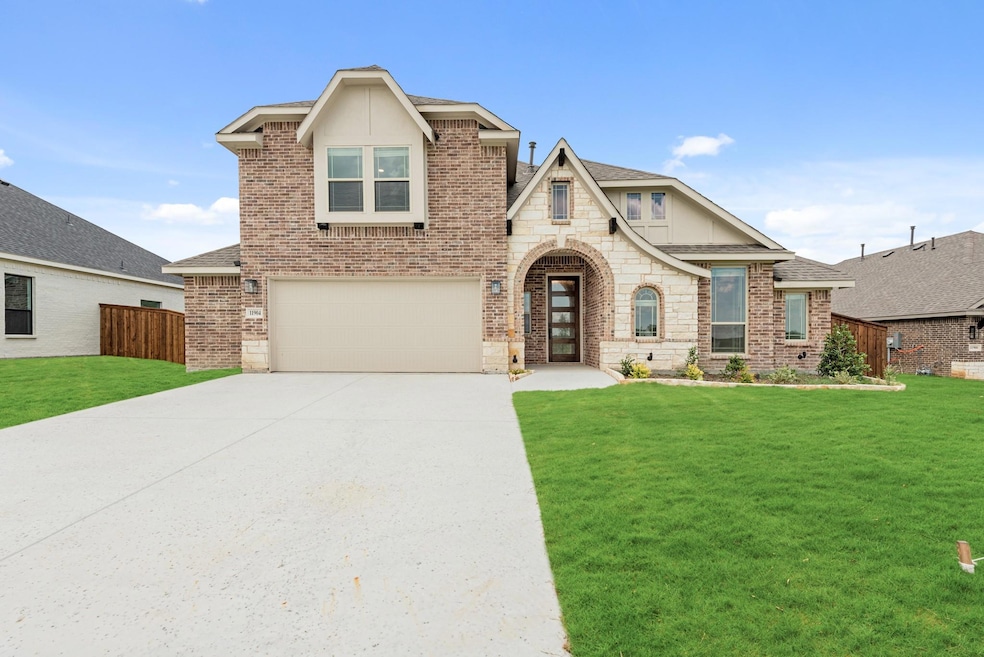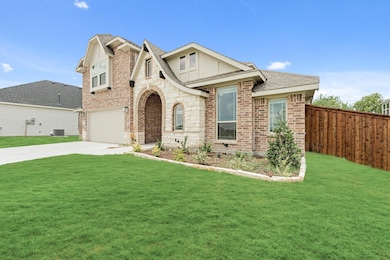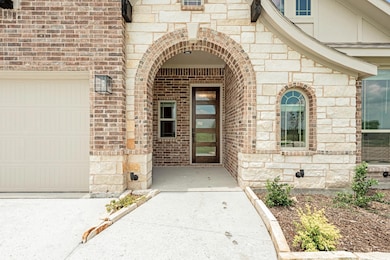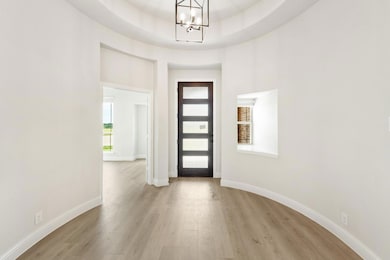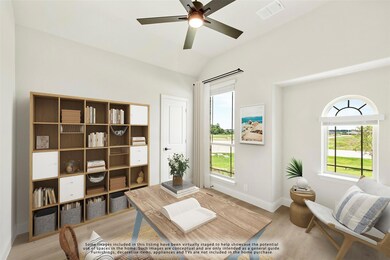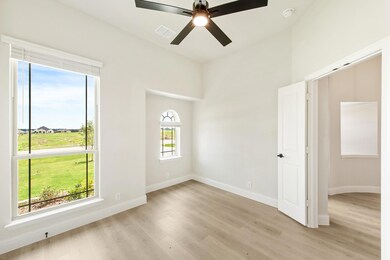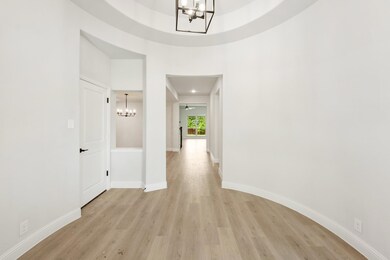
11904 Serval St Godley, TX 76044
Highlights
- New Construction
- Open Floorplan
- Traditional Architecture
- Gated Community
- Clubhouse
- Private Yard
About This Home
As of April 2025NEW! NEVER LIVED IN & MOVE IN READY. Don't miss this chance to secure your dream home in a gated neighborhood with amenities! Holds 4 bedrooms, 3 baths, a study, an open family room and kitchen, a game room, a media room, and an inviting formal dining room. Imagine mornings in the cozy Family Room or on the Covered Rear Patio, with a view of the fenced yard on your large interior homesite. Laminate Wood floors grace the common areas, and the Stone-to-Ceiling Fireplace provides the extra ambiance. Deluxe Kitchen hosts Quartz Tops and Built-in SS Appliances, including a gas cooktop and double ovens! Boundless Primary Suite over 300 square feet just for you! Has both a shower with a seat and a soaking tub. Two more bedrooms situated across the home share another full bath. Upstairs find the versatile Game Room, Media Room, and the final large bedroom. Extra space from the 2.5-car garage, a custom 8' front door; and fresh landscaping with sod, sprinkler, and stone elevation elevates the curb appeal. Contact Bloomfield at Wildcat Ridge today!
Last Agent to Sell the Property
Visions Realty & Investments Brokerage Phone: 817-288-5510 License #0470768
Last Buyer's Agent
NON-MLS MEMBER
NON MLS
Home Details
Home Type
- Single Family
Est. Annual Taxes
- $1,628
Year Built
- Built in 2024 | New Construction
Lot Details
- 0.28 Acre Lot
- Wood Fence
- Landscaped
- Sprinkler System
- Few Trees
- Private Yard
- Back Yard
HOA Fees
- $49 Monthly HOA Fees
Parking
- 2 Car Direct Access Garage
- Enclosed Parking
- Oversized Parking
- Front Facing Garage
- Garage Door Opener
- Driveway
Home Design
- Traditional Architecture
- Brick Exterior Construction
- Slab Foundation
- Composition Roof
- Stone Siding
Interior Spaces
- 3,285 Sq Ft Home
- 2-Story Property
- Open Floorplan
- Built-In Features
- Ceiling Fan
- Decorative Lighting
- Stone Fireplace
- Family Room with Fireplace
Kitchen
- Eat-In Kitchen
- Double Oven
- Gas Oven or Range
- Gas Cooktop
- Microwave
- Dishwasher
- Kitchen Island
- Disposal
Flooring
- Carpet
- Laminate
- Tile
Bedrooms and Bathrooms
- 4 Bedrooms
- Walk-In Closet
- 3 Full Bathrooms
- Double Vanity
Laundry
- Laundry in Utility Room
- Washer and Electric Dryer Hookup
Home Security
- Carbon Monoxide Detectors
- Fire and Smoke Detector
Outdoor Features
- Covered patio or porch
Schools
- Legacy Elementary School
- Godley Middle School
- Godley High School
Utilities
- Forced Air Zoned Heating and Cooling System
- Cooling System Powered By Gas
- Vented Exhaust Fan
- Heating System Uses Natural Gas
- Gas Water Heater
- High Speed Internet
- Cable TV Available
Listing and Financial Details
- Legal Lot and Block 189 / WC
- Assessor Parcel Number 126318430189
Community Details
Overview
- Association fees include full use of facilities, management fees
- First Service Residential HOA, Phone Number (682) 325-5363
- Wildcat Ridge Phase 3 Subdivision
- Mandatory home owners association
Recreation
- Community Pool
- Park
Additional Features
- Clubhouse
- Gated Community
Map
Home Values in the Area
Average Home Value in this Area
Property History
| Date | Event | Price | Change | Sq Ft Price |
|---|---|---|---|---|
| 04/15/2025 04/15/25 | Sold | -- | -- | -- |
| 03/08/2025 03/08/25 | Pending | -- | -- | -- |
| 12/17/2024 12/17/24 | Price Changed | $494,990 | -1.0% | $151 / Sq Ft |
| 11/20/2024 11/20/24 | Price Changed | $499,990 | -4.2% | $152 / Sq Ft |
| 10/28/2024 10/28/24 | Price Changed | $521,990 | -0.6% | $159 / Sq Ft |
| 08/19/2024 08/19/24 | Price Changed | $524,990 | -0.2% | $160 / Sq Ft |
| 08/13/2024 08/13/24 | Price Changed | $525,990 | -4.4% | $160 / Sq Ft |
| 03/04/2024 03/04/24 | Price Changed | $549,990 | -6.7% | $167 / Sq Ft |
| 02/29/2024 02/29/24 | For Sale | $589,490 | -- | $179 / Sq Ft |
Tax History
| Year | Tax Paid | Tax Assessment Tax Assessment Total Assessment is a certain percentage of the fair market value that is determined by local assessors to be the total taxable value of land and additions on the property. | Land | Improvement |
|---|---|---|---|---|
| 2024 | $1,628 | $72,000 | $72,000 | $0 |
| 2023 | $1,631 | $72,000 | $72,000 | $0 |
| 2022 | $266 | $13,478 | $13,478 | $0 |
Mortgage History
| Date | Status | Loan Amount | Loan Type |
|---|---|---|---|
| Open | $478,530 | FHA |
Deed History
| Date | Type | Sale Price | Title Company |
|---|---|---|---|
| Special Warranty Deed | -- | Corporation Service Company | |
| Warranty Deed | -- | None Listed On Document |
Similar Homes in Godley, TX
Source: North Texas Real Estate Information Systems (NTREIS)
MLS Number: 20548660
APN: 126-3184-30189
- 11912 Serval St
- 11872 Serval St
- 11916 Serval St
- 11712 Blackfoot Ct
- 11701 Blackfoot Ct
- 11708 Blackfoot Ct
- 11709 Flathead Ct
- 9352 Wildcat Ridge
- 11840 Serval St
- 11720 Flathead Ct
- 11716 Flathead Ct
- 11712 Flathead Ct
- 9421 Wildcat Ridge
- 9345 Wildcat Ridge
- 11824 Serval St
- 9441 Wildcat Ridge
- 11817 Serval St
- 11709 Sand Cat Ct
- 11705 Sand Cat Ct
- 9316 Wildcat Ridge
