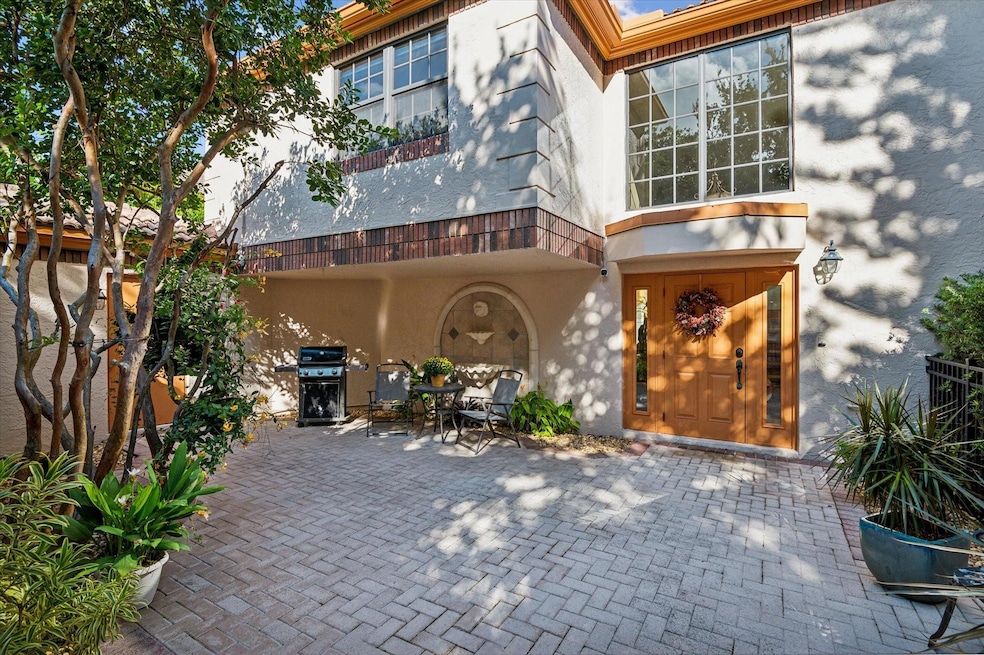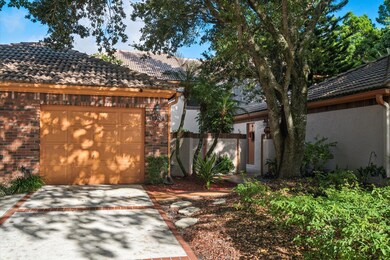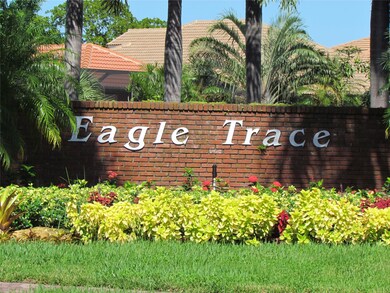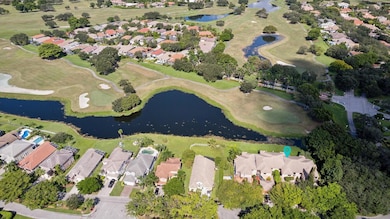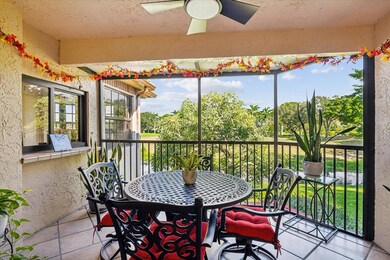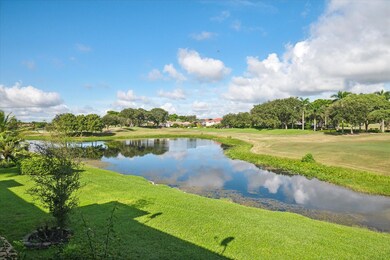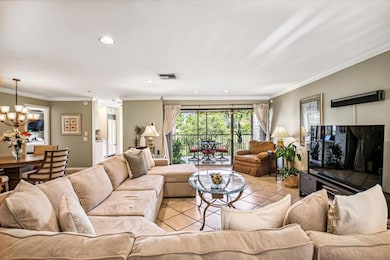
11905 Glenmore Dr Unit 51 Coral Springs, FL 33071
Eagle Trace NeighborhoodHighlights
- Lake Front
- Fitness Center
- Gated Community
- Golf Course Community
- Heated Pool
- Clubhouse
About This Home
As of April 2025Best priced dollar per sq ft condo w/SPECTACULAR golf course/water/sunset views in desirable Eagle Trace! 2 bedrooms w/ensuite remodeled baths, custom built-in closets & huge open den w/2 closets (can be converted to 3rd bedroom if desired) Detached 1 car garage & charming private courtyard. Elegant kitchen w/granite counters, glass backsplash, Maytag SS appliances, custom Subzero fridge, hidden washer/dryer. Huge family room & lovely screened in lanai w/pass thru kitchen. Impact windows/front door. All new plumbing, 2020 A/C, 2022 tankless WH & tons of storage. Ample guest parking lot, conveniently located to the gate, walking to shops & more! HOA covers all exterior insurance/roof, landscaping, 24hr guard gates, tennis club w/pro, pickleball, brand new state of the art fitness center!
Property Details
Home Type
- Condominium
Est. Annual Taxes
- $5,940
Year Built
- Built in 1985
Lot Details
- Lake Front
HOA Fees
- $960 Monthly HOA Fees
Parking
- Over 1 Space Per Unit
- Garage Door Opener
- Guest Parking
Property Views
- Lake
- Golf Course
- Garden
Interior Spaces
- 1,935 Sq Ft Home
- 2-Story Property
- Built-In Features
- Family Room
- Florida or Dining Combination
- Screened Porch
- Tile Flooring
- Washer and Dryer
Kitchen
- Eat-In Kitchen
- Electric Range
- Microwave
- Dishwasher
- Disposal
Bedrooms and Bathrooms
- 2 Bedrooms
- Split Bedroom Floorplan
- Closet Cabinetry
- Walk-In Closet
- 2 Full Bathrooms
- Dual Sinks
- Separate Shower in Primary Bathroom
Home Security
Outdoor Features
- Heated Pool
- Balcony
- Courtyard
Utilities
- Central Heating and Cooling System
- Cable TV Available
Listing and Financial Details
- Assessor Parcel Number 484130AA0050
Community Details
Overview
- Association fees include management, ground maintenance, recreation facilities, roof, security
- Eagle Trace The Glen Subdivision
Amenities
- Sauna
- Clubhouse
Recreation
- Golf Course Community
- Tennis Courts
- Community Basketball Court
- Pickleball Courts
- Fitness Center
- Community Pool
- Community Spa
Pet Policy
- Pets Allowed
- Pet Size Limit
Security
- Security Guard
- Gated Community
- Hurricane or Storm Shutters
- Impact Glass
Map
Home Values in the Area
Average Home Value in this Area
Property History
| Date | Event | Price | Change | Sq Ft Price |
|---|---|---|---|---|
| 04/15/2025 04/15/25 | Sold | $435,000 | -5.4% | $225 / Sq Ft |
| 02/20/2025 02/20/25 | Price Changed | $460,000 | -3.7% | $238 / Sq Ft |
| 02/11/2025 02/11/25 | Price Changed | $477,900 | -2.4% | $247 / Sq Ft |
| 01/13/2025 01/13/25 | Price Changed | $489,900 | -2.0% | $253 / Sq Ft |
| 10/05/2024 10/05/24 | For Sale | $499,900 | +185048.1% | $258 / Sq Ft |
| 09/19/2016 09/19/16 | Sold | $270 | -99.9% | $0 / Sq Ft |
| 08/20/2016 08/20/16 | Pending | -- | -- | -- |
| 04/03/2016 04/03/16 | For Sale | $324,900 | -- | $168 / Sq Ft |
Tax History
| Year | Tax Paid | Tax Assessment Tax Assessment Total Assessment is a certain percentage of the fair market value that is determined by local assessors to be the total taxable value of land and additions on the property. | Land | Improvement |
|---|---|---|---|---|
| 2025 | $6,147 | $304,520 | -- | -- |
| 2024 | $5,940 | $295,940 | -- | -- |
| 2023 | $5,940 | $287,330 | $0 | $0 |
| 2022 | $5,637 | $278,970 | $0 | $0 |
| 2021 | $5,458 | $270,850 | $0 | $0 |
| 2020 | $5,309 | $267,120 | $0 | $0 |
| 2019 | $5,208 | $261,120 | $0 | $0 |
| 2018 | $4,895 | $256,260 | $25,630 | $230,630 |
| 2017 | $5,081 | $261,510 | $0 | $0 |
| 2016 | $2,705 | $147,940 | $0 | $0 |
| 2015 | $2,732 | $146,920 | $0 | $0 |
| 2014 | $2,707 | $145,760 | $0 | $0 |
| 2013 | -- | $155,330 | $15,530 | $139,800 |
Mortgage History
| Date | Status | Loan Amount | Loan Type |
|---|---|---|---|
| Open | $233,700 | New Conventional | |
| Closed | $256,500 | New Conventional | |
| Previous Owner | $60,000 | Credit Line Revolving | |
| Previous Owner | $156,500 | Unknown | |
| Previous Owner | $50,000 | Credit Line Revolving |
Deed History
| Date | Type | Sale Price | Title Company |
|---|---|---|---|
| Interfamily Deed Transfer | -- | None Available | |
| Interfamily Deed Transfer | -- | None Available | |
| Warranty Deed | $270,000 | None Available | |
| Warranty Deed | $180,000 | -- | |
| Warranty Deed | $175,000 | -- | |
| Warranty Deed | $127,000 | -- |
Similar Homes in the area
Source: BeachesMLS (Greater Fort Lauderdale)
MLS Number: F10464701
APN: 48-41-30-AA-0050
- 11902 Glenmore Dr Unit 22
- 11963 Glenmore Dr
- 11834 Highland Place
- 11913 NW 11th Ct
- 11925 NW 11th Ct
- 1755 Eagle Trace Blvd
- 1236 NW 117th Ave
- 1574 NW 121st Dr
- 1780 Eagle Trace Blvd
- 11689 NW 12th St
- 11864 NW 10th Place
- 1860 Merion Ln
- 11815 NW 10th Place
- 964 NW 118th Ln
- 12044 NW 9th Place
- 12237 Glenmore Dr
- 1008 NW 116th Ave
- 1988 Colonial Dr
- 1811 NW 124th Ave
- 1348 NW 113th Terrace
