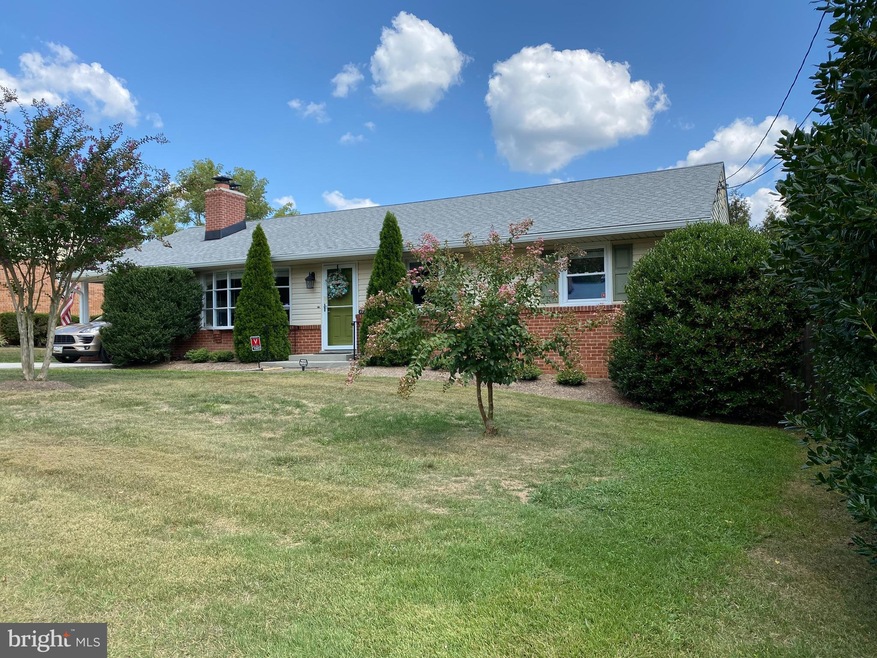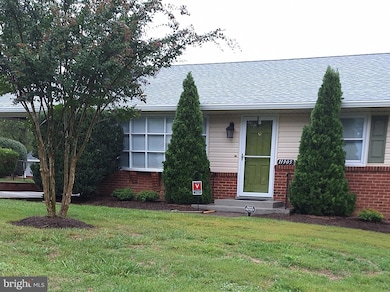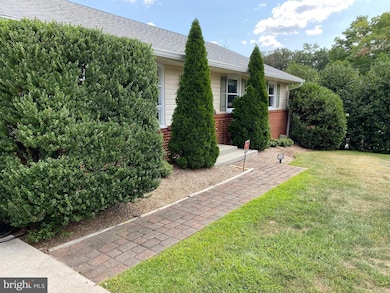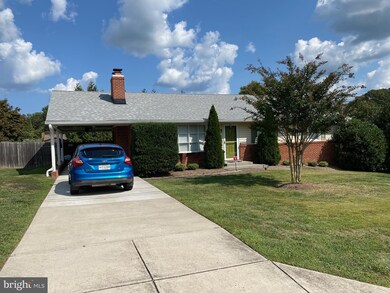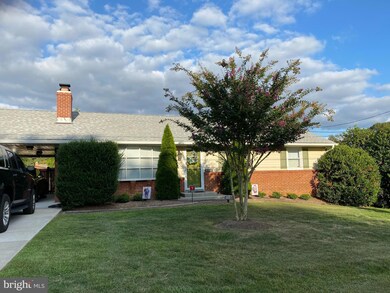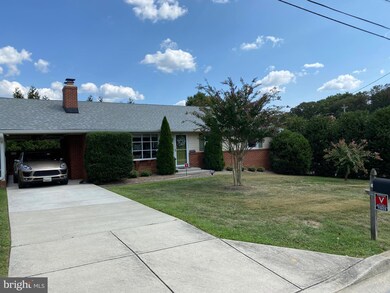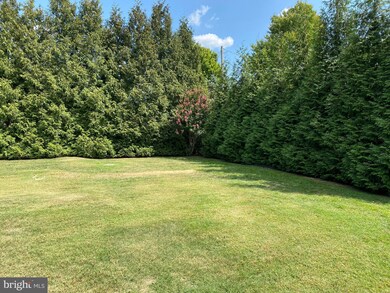
11905 Holly Tree Ct Beltsville, MD 20705
Konterra NeighborhoodHighlights
- Open Floorplan
- Rambler Architecture
- Main Floor Bedroom
- Recreation Room
- Wood Flooring
- No HOA
About This Home
As of October 2024NO MORE SHOWINGS.......ANY AND ALL OFFERS NEED TO BE SUBMITTED TO LISTING AGENT BY TUESDADY, Oct. 1, 2024 by NOON . IMMACULATE HOME IN GREAT LOCATION AND GREAT CONDITION! Updated kitchen, baths, window, roof, gutters and downspouts, HVAC, water heater, refrigerator, built-in microwave, dishwasher, concrete driveway. Gorgeous level landscaped yard, like having your own private park! 6 foot privacy fence with "walls" of green arborvitae, make this yard unique!
The main level has a Living Room with glowing hardwood floors, crown molding, Fireplace with mantel, ceiling fan and light and large bow window. The separate Dining Room has hardwood floors , crown molding, chair rail and a wall of windows overlooking the backyard. A glass paneled door leads you to the Lower Level. The updated Kitchen has a gas stove, new built-in microwave above it, newer side by side refrigerator, gleaming white cabinets, pantry and exit to the carport. A hallway with a closet leads to the bedroom area. There is access to the attic from the hallway. A hallway full Bath, with a tub and shower area with ceramic tile, oversize vanity with drawers and toilet is on the left. The Master Bedroom has 2 double door closets with shelving, ceiling fan and light and hardwood floors. Enter the Master Bath that was updated 4 years ago with an oversize walk-in shower, beautiful tile work, vanity and toilet. 2nd Bedroom has hardwood floors, closet, 2 windows. Lastly, the 3rd Bedroom, currently used as an office, has hardwood floors, ceiling fan and light, and closet.
Lower Level, recessed lighting throughout this level. Large Family Room /Recreation Room, separate finished area off Family Room which has 2 closets and nice shelf area. This area could be used as a hobby room, music room, exercise room, etc. Across from this area is a separate Laundry Room with cupboards, utility tub and place to fold your clothes. Washer does NOT convey. Dryer will remain. The Utility Room has a WHOLE HOUSE de-humidifier, newer HVAC system, gas furnace and hot water heater, and space for a work bench and tools. All the window screens have been re-screened and will remain with the house. A short hallway takes you to a newer full Bath with tub and shower, pedestal sink, inside linen closet, toilet . Across from the full Bath is a Bonus Room which has a large window, closet, and is currently used as an office. From the Bonus Room there is a Hallway with a huge closet/pantry . The freezer in the Hallway does NOT convey. At the end of the short Hallway is the entrance/exit to the spectacular backyard . In addition to a 6 foot wooden privacy fence, there are "walls" of arborvitae, a must see! There is a newer garden shed and patio area too! Lastly, there is room for 2 cars in the Carport, plus an additional 2 on the concrete driveway.
The home is located minutes to I-95, Beltway 495, ICC (Inner County Connector), Rte 29, B-W Parkway, Greenbelt Metro and MARC train. The Fairland Aquatic Center, Gymnastics Center, racquet ball courts, walking/biking paths, soccer fields, tennis courts, Beltsville Recreation Center with an inside gym, Yoga classes, etc., BAPS Swaminarayan Temple are all within minutes from this home. Likewise, the Bureau of Printing and Engraving is under construction, US Dept of Agriculture, NASA are also minutes from this home. Greenbelt is the proposed site for the new FBI headquarters. Location, Location, Location! A UNIQUE HOME, MAKE IT YOURS!!
Home Details
Home Type
- Single Family
Est. Annual Taxes
- $5,281
Year Built
- Built in 1963
Lot Details
- 0.25 Acre Lot
- Privacy Fence
- Landscaped
- Level Lot
- Back Yard Fenced
- Property is in very good condition
- Property is zoned RR
Home Design
- Rambler Architecture
- Brick Exterior Construction
- Block Foundation
- Architectural Shingle Roof
- Vinyl Siding
Interior Spaces
- Property has 2 Levels
- Open Floorplan
- Chair Railings
- Crown Molding
- Ceiling Fan
- Recessed Lighting
- Wood Burning Fireplace
- Fireplace With Glass Doors
- Fireplace Mantel
- Brick Fireplace
- Replacement Windows
- Double Hung Windows
- Window Screens
- Six Panel Doors
- Family Room
- Living Room
- Formal Dining Room
- Den
- Recreation Room
- Utility Room
- Wood Flooring
Kitchen
- Gas Oven or Range
- Built-In Microwave
- Dishwasher
Bedrooms and Bathrooms
- 3 Main Level Bedrooms
- En-Suite Primary Bedroom
- En-Suite Bathroom
- Bathtub with Shower
- Walk-in Shower
Laundry
- Laundry Room
- Laundry on lower level
Improved Basement
- Basement Fills Entire Space Under The House
- Connecting Stairway
- Interior and Side Basement Entry
Home Security
- Storm Doors
- Carbon Monoxide Detectors
- Fire and Smoke Detector
Parking
- 4 Parking Spaces
- 2 Driveway Spaces
- 2 Attached Carport Spaces
- Off-Street Parking
Outdoor Features
- Patio
- Shed
Location
- Suburban Location
Utilities
- Forced Air Heating and Cooling System
- Natural Gas Water Heater
Community Details
- No Home Owners Association
- Holly Tree Estates Subdivision
Listing and Financial Details
- Tax Lot 10
- Assessor Parcel Number 17010084079
Map
Home Values in the Area
Average Home Value in this Area
Property History
| Date | Event | Price | Change | Sq Ft Price |
|---|---|---|---|---|
| 10/31/2024 10/31/24 | Sold | $520,000 | +2.2% | $198 / Sq Ft |
| 10/02/2024 10/02/24 | Pending | -- | -- | -- |
| 09/26/2024 09/26/24 | For Sale | $509,000 | +116.6% | $193 / Sq Ft |
| 06/23/2013 06/23/13 | Sold | $235,000 | -18.7% | $177 / Sq Ft |
| 06/07/2013 06/07/13 | Pending | -- | -- | -- |
| 02/23/2013 02/23/13 | For Sale | $289,000 | -- | $218 / Sq Ft |
Tax History
| Year | Tax Paid | Tax Assessment Tax Assessment Total Assessment is a certain percentage of the fair market value that is determined by local assessors to be the total taxable value of land and additions on the property. | Land | Improvement |
|---|---|---|---|---|
| 2024 | $3,627 | $355,400 | $0 | $0 |
| 2023 | $3,627 | $326,200 | $0 | $0 |
| 2022 | $4,704 | $297,000 | $101,300 | $195,700 |
| 2021 | $4,553 | $293,467 | $0 | $0 |
| 2020 | $4,510 | $289,933 | $0 | $0 |
| 2019 | $4,441 | $286,400 | $100,600 | $185,800 |
| 2018 | $4,324 | $277,867 | $0 | $0 |
| 2017 | $4,233 | $269,333 | $0 | $0 |
| 2016 | -- | $260,800 | $0 | $0 |
| 2015 | $3,650 | $250,100 | $0 | $0 |
| 2014 | $3,650 | $239,400 | $0 | $0 |
Mortgage History
| Date | Status | Loan Amount | Loan Type |
|---|---|---|---|
| Open | $494,000 | New Conventional | |
| Closed | $494,000 | New Conventional | |
| Previous Owner | $210,000 | New Conventional | |
| Previous Owner | $30,000 | Unknown | |
| Previous Owner | $265,000 | New Conventional |
Deed History
| Date | Type | Sale Price | Title Company |
|---|---|---|---|
| Special Warranty Deed | $520,000 | First American Title | |
| Special Warranty Deed | $520,000 | First American Title | |
| Interfamily Deed Transfer | -- | None Available | |
| Special Warranty Deed | $235,000 | Servicelink | |
| Trustee Deed | $184,000 | None Available | |
| Deed | $203,500 | -- |
Similar Homes in Beltsville, MD
Source: Bright MLS
MLS Number: MDPG2125942
APN: 01-0084079
- 12008 Gordon Ave
- 12107 Gordon Ave
- 11801 N Lincoln Ave
- 4303 Chestnut Grove Ln
- 11714 Heartwood Dr
- Lots 45-47 Rinard Ave
- 11710 Emack Rd
- 4631 Quimby Ave
- Lots 28,29 Rinard Ave
- Lots 50-52 Rinard Ave
- Lots 6,7 Rinard Ave
- Lots 48-50 Rinard Ave
- 4617 Olympia Ave
- Lots 10,11 Rinard Ave
- Lots 7,8,9 Rinard Ave
- Lots 51,52 Rinard Ave
- 12218 Torrey Pines Terrace
- 11503 Montgomery Rd
- 12405 Old Gunpowder Road Spur
- 3520 Susquehanna Dr
