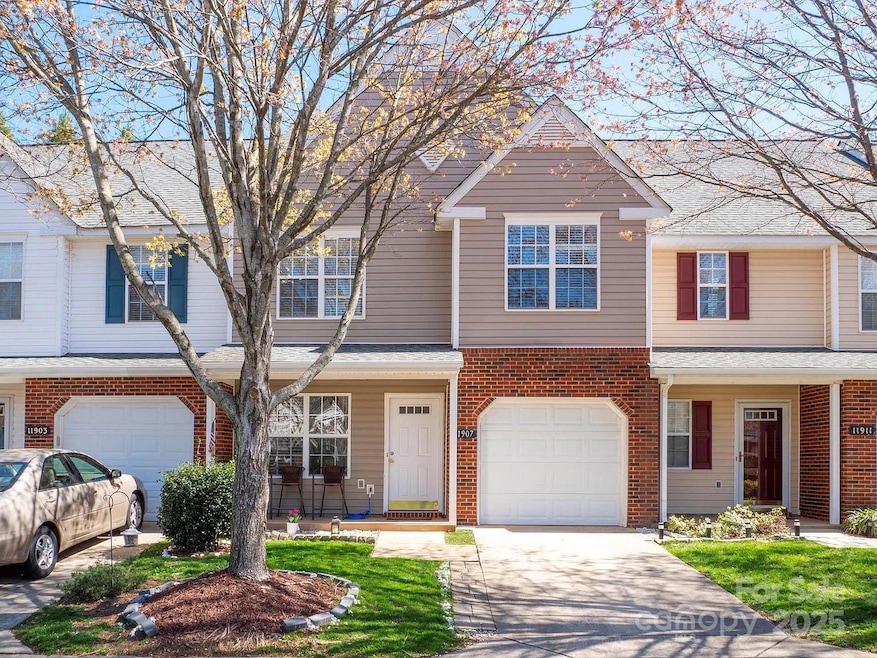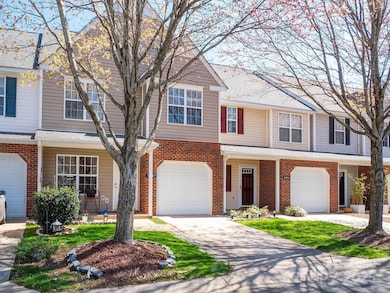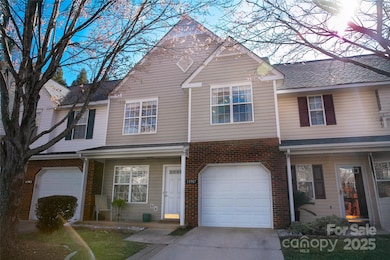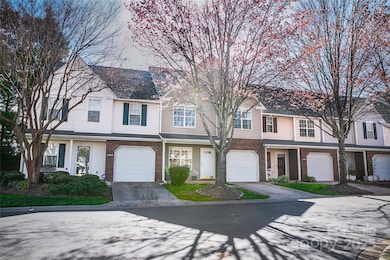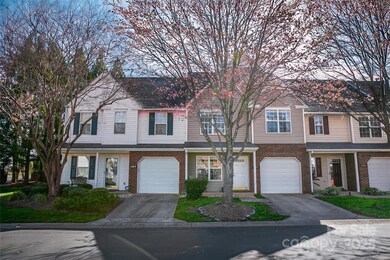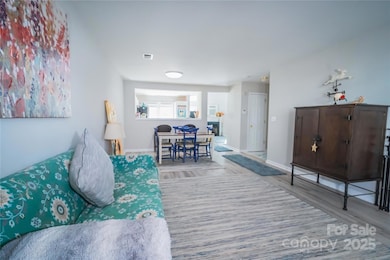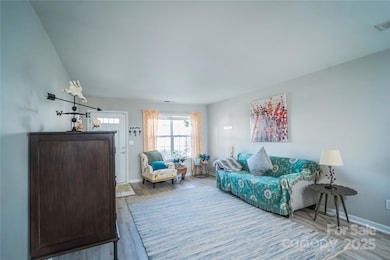
11907 Maria Ester Ct Charlotte, NC 28277
Ballantyne NeighborhoodEstimated payment $2,758/month
Highlights
- Lawn
- Community Pool
- Front Porch
- Hawk Ridge Elementary Rated A-
- Fireplace
- 1 Car Attached Garage
About This Home
This charming 3-bedroom, 2.5-bathroom townhome in the heart of Ballantyne features updated LVP flooring, freshly painted walls, and cabinets, creating a bright and inviting atmosphere. The functional layout includes a living area, dining space, and a cozy family room with double ceilings. The well-maintained kitchen is conveniently located next to the family room. Outside, enjoy a private patio in the backyard and a welcoming front porch. The home also includes a one-car garage for secure parking and additional storage. Residents have access to a community pool. Located in the desirable Ballantyne area, this townhome is close to shopping centers like Ballantyne Village, Blakeney Town Center, Bowl at Ballantyne, and Stonecrest Shopping Center. Explore local dining, entertainment, and retail options all within a short distance. With easy access to major roads and public transit, it offers both convenience and comfort. Please do not disturb Tenants.
Listing Agent
Ram Realty LLC Brokerage Email: chirag@sanvista-realty.com License #350453
Townhouse Details
Home Type
- Townhome
Est. Annual Taxes
- $2,343
Year Built
- Built in 2002
Lot Details
- Lawn
HOA Fees
- $336 Monthly HOA Fees
Parking
- 1 Car Attached Garage
- Carport
- Front Facing Garage
- Garage Door Opener
- Driveway
Home Design
- Brick Exterior Construction
- Slab Foundation
- Vinyl Siding
Interior Spaces
- 2-Story Property
- Ceiling Fan
- Fireplace
- Vinyl Flooring
- Pull Down Stairs to Attic
Kitchen
- Electric Oven
- Electric Range
- Dishwasher
- Disposal
Bedrooms and Bathrooms
- 3 Bedrooms
- Walk-In Closet
Laundry
- Laundry Room
- Washer and Electric Dryer Hookup
Outdoor Features
- Patio
- Front Porch
Schools
- Hawk Ridge Elementary School
- Jay M. Robinson Middle School
- Ballantyne Ridge High School
Utilities
- Forced Air Zoned Heating and Cooling System
- Hot Water Heating System
- Underground Utilities
- Electric Water Heater
- Cable TV Available
Listing and Financial Details
- Assessor Parcel Number 223-286-02
Community Details
Overview
- Tyler Woods HOA, Phone Number (855) 546-9462
- Tyler Woods Subdivision
Recreation
- Community Pool
Map
Home Values in the Area
Average Home Value in this Area
Tax History
| Year | Tax Paid | Tax Assessment Tax Assessment Total Assessment is a certain percentage of the fair market value that is determined by local assessors to be the total taxable value of land and additions on the property. | Land | Improvement |
|---|---|---|---|---|
| 2023 | $2,343 | $302,900 | $65,000 | $237,900 |
| 2022 | $1,976 | $204,800 | $60,000 | $144,800 |
| 2021 | $2,016 | $204,800 | $60,000 | $144,800 |
| 2020 | $2,016 | $204,800 | $60,000 | $144,800 |
| 2019 | $2,010 | $204,800 | $60,000 | $144,800 |
| 2018 | $1,930 | $145,000 | $30,000 | $115,000 |
| 2017 | $1,901 | $145,000 | $30,000 | $115,000 |
| 2016 | $1,897 | $145,000 | $30,000 | $115,000 |
| 2015 | $1,894 | $145,000 | $30,000 | $115,000 |
| 2014 | $1,901 | $145,000 | $30,000 | $115,000 |
Property History
| Date | Event | Price | Change | Sq Ft Price |
|---|---|---|---|---|
| 04/18/2025 04/18/25 | Price Changed | $399,000 | -1.5% | $235 / Sq Ft |
| 03/28/2025 03/28/25 | For Sale | $405,000 | 0.0% | $239 / Sq Ft |
| 06/10/2024 06/10/24 | Rented | $2,350 | +2.2% | -- |
| 05/12/2024 05/12/24 | For Rent | $2,300 | 0.0% | -- |
| 04/28/2023 04/28/23 | Sold | $340,000 | -2.6% | $203 / Sq Ft |
| 04/05/2023 04/05/23 | Pending | -- | -- | -- |
| 04/04/2023 04/04/23 | Price Changed | $349,000 | -6.7% | $208 / Sq Ft |
| 03/30/2023 03/30/23 | For Sale | $374,000 | -- | $223 / Sq Ft |
Deed History
| Date | Type | Sale Price | Title Company |
|---|---|---|---|
| Warranty Deed | $340,000 | None Listed On Document | |
| Warranty Deed | -- | None Available | |
| Warranty Deed | $135,500 | -- |
Mortgage History
| Date | Status | Loan Amount | Loan Type |
|---|---|---|---|
| Open | $255,000 | New Conventional | |
| Previous Owner | $50,580 | Credit Line Revolving | |
| Previous Owner | $27,200 | Credit Line Revolving | |
| Previous Owner | $108,800 | Unknown | |
| Previous Owner | $108,150 | Purchase Money Mortgage |
Similar Homes in the area
Source: Canopy MLS (Canopy Realtor® Association)
MLS Number: 4222472
APN: 223-286-02
- 11907 Maria Ester Ct
- 11911 Maria Ester Ct
- 8165 Millwright Ln
- 8568 Windsor Ridge Dr Unit D
- 8620 Robinson Forest Dr
- 11846 Chelton Ridge Ln
- 11929 Kings Castle Ct
- 8274 Windsor Ridge Dr Unit 30C
- 12312 Landry Renee Place Unit 35
- 8605 Ducksbill Dr
- 8523 Headford Rd
- 11929 Parks Farm Ln
- 8534 Headford Rd
- 11700 Fernhurst Ln
- 11422 Nevermore Way
- 8405 Olde Troon Dr Unit 4A
- 11539 Delores Ferguson Ln
- 11924 Parks Farm Ln
- 11712 Huxley Rd
- 8604 Doe Run Rd
