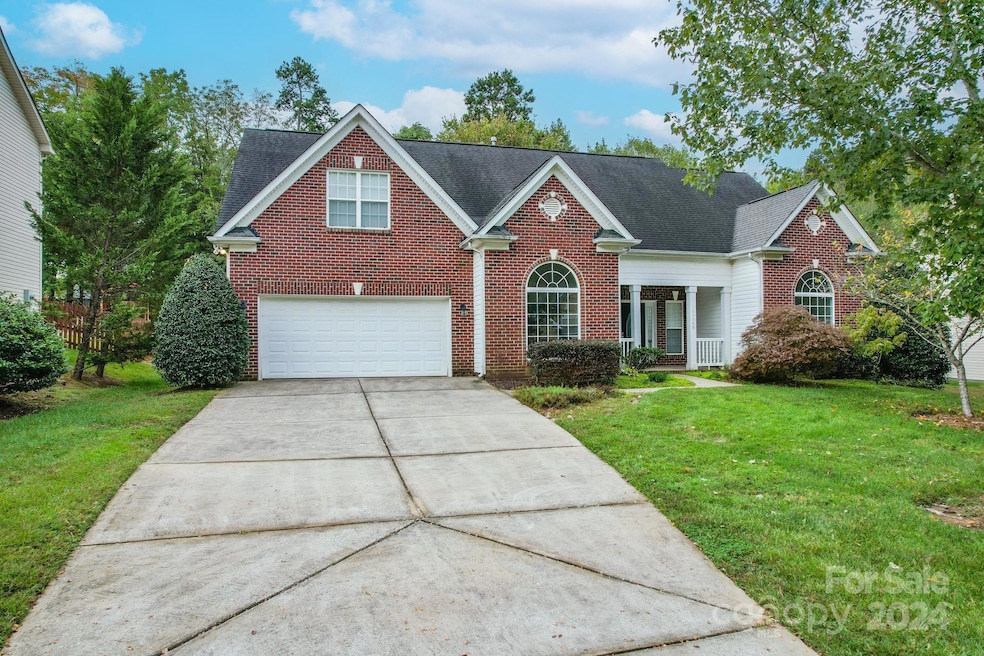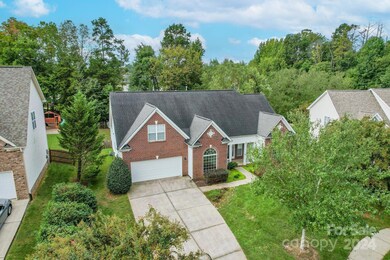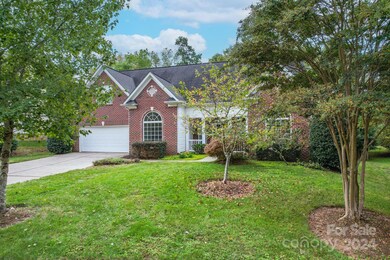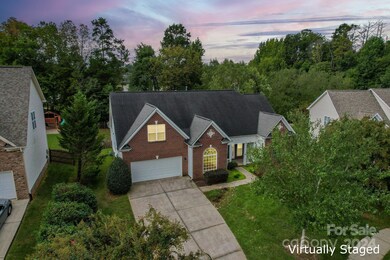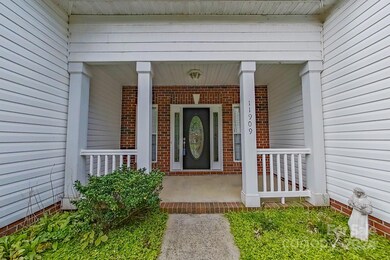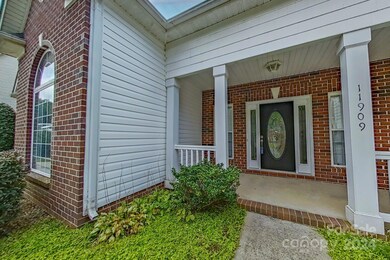
11909 Connie Ct Matthews, NC 28105
Highlights
- Fireplace
- Laundry Room
- Ceiling Fan
- 2 Car Attached Garage
- Forced Air Heating and Cooling System
About This Home
As of December 2024Back on market thru no fault of sellers. Welcome to this charming single-story home, nestled in a quiet cul-de-sac! With 3 bdrms & 2 baths, this home is perfect for those looking for convenient one-level living. The open great room features a cozy gas fireplace, perfect for relaxing evenings. Enjoy meals in the dedicated dining room, eat in the kitchen at the countertop or in the breakfast area. Well-appointed kitchen designed w/ functionality in mind. A standout feature is the bonus room over the 2-car garage, complete w/ a walk-in attic for extra storage, offering endless possibilities for a home office or playroom. The garage also features a convenient storage area.
Step outside onto your patio and see your fenced in back yard ideal for outdoor activities & privacy. Entire yard is equipped w/ a 4-zone irrigation system. Located in a peaceful neighborhood close to shopping & restaurants, this home has comfort, convenience, & space. Don't miss out on this fantastic opportunity.
Last Agent to Sell the Property
Berkshire Hathaway HomeServices Carolinas Realty Brokerage Email: charleen.thompson@bhhscarolinas.com License #219366

Last Buyer's Agent
Pete Dorninger
Redfin Corporation License #284642

Home Details
Home Type
- Single Family
Est. Annual Taxes
- $1,514
Year Built
- Built in 2006
Lot Details
- Property is zoned R15
HOA Fees
- $20 Monthly HOA Fees
Parking
- 2 Car Attached Garage
- Driveway
Home Design
- Brick Exterior Construction
- Slab Foundation
- Vinyl Siding
Interior Spaces
- Ceiling Fan
- Fireplace
- Laundry Room
Kitchen
- Electric Oven
- Microwave
- Dishwasher
- Disposal
Bedrooms and Bathrooms
- 3 Main Level Bedrooms
- 2 Full Bathrooms
Schools
- Mint Hill Elementary And Middle School
- David W Butler High School
Utilities
- Forced Air Heating and Cooling System
- Heating System Uses Natural Gas
Community Details
- Yorktown Subdivision
- Mandatory home owners association
Listing and Financial Details
- Assessor Parcel Number 193-172-08
Map
Home Values in the Area
Average Home Value in this Area
Property History
| Date | Event | Price | Change | Sq Ft Price |
|---|---|---|---|---|
| 12/16/2024 12/16/24 | Sold | $455,000 | -6.2% | $202 / Sq Ft |
| 09/27/2024 09/27/24 | For Sale | $485,000 | -- | $215 / Sq Ft |
Tax History
| Year | Tax Paid | Tax Assessment Tax Assessment Total Assessment is a certain percentage of the fair market value that is determined by local assessors to be the total taxable value of land and additions on the property. | Land | Improvement |
|---|---|---|---|---|
| 2023 | $1,514 | $397,500 | $90,000 | $307,500 |
| 2022 | $2,458 | $274,000 | $80,000 | $194,000 |
| 2021 | $1,289 | $274,000 | $80,000 | $194,000 |
| 2020 | $1,268 | $274,000 | $80,000 | $194,000 |
| 2019 | $1,262 | $274,000 | $80,000 | $194,000 |
| 2018 | $1,202 | $199,400 | $40,900 | $158,500 |
| 2017 | $1,176 | $199,400 | $40,900 | $158,500 |
| 2016 | $1,173 | $199,400 | $40,900 | $158,500 |
| 2015 | $1,169 | $199,400 | $40,900 | $158,500 |
| 2014 | $1,145 | $199,400 | $40,900 | $158,500 |
Mortgage History
| Date | Status | Loan Amount | Loan Type |
|---|---|---|---|
| Open | $330,000 | New Conventional | |
| Closed | $330,000 | New Conventional |
Deed History
| Date | Type | Sale Price | Title Company |
|---|---|---|---|
| Warranty Deed | $455,000 | None Listed On Document | |
| Warranty Deed | $455,000 | None Listed On Document | |
| Interfamily Deed Transfer | -- | None Available | |
| Warranty Deed | $231,000 | None Available |
Similar Homes in Matthews, NC
Source: Canopy MLS (Canopy Realtor® Association)
MLS Number: 4186897
APN: 193-172-08
- 2910 Williams Rd
- 3117 Williams Rd
- 2621 Ritz Ln
- 2625 Ritz Ln
- 2633 Ritz Ln
- 3037 Kinger Ln
- 2732 Ritz Ln
- 2614 Ashby Woods Dr
- 2629 Ritz Ln
- 2426 Tory Oak Place
- 3041 Kinger Ln
- 3021 Kinger Ln
- 2240 Dunnwood Hills Dr
- 3029 Kinger Ln
- 3025 Kinger Ln
- 3013 Kinger Ln
- 2415 Tory Oak Place
- 12300 Eva St
- 2157 Tommy Ln
- 11215 Idlewild Rd
