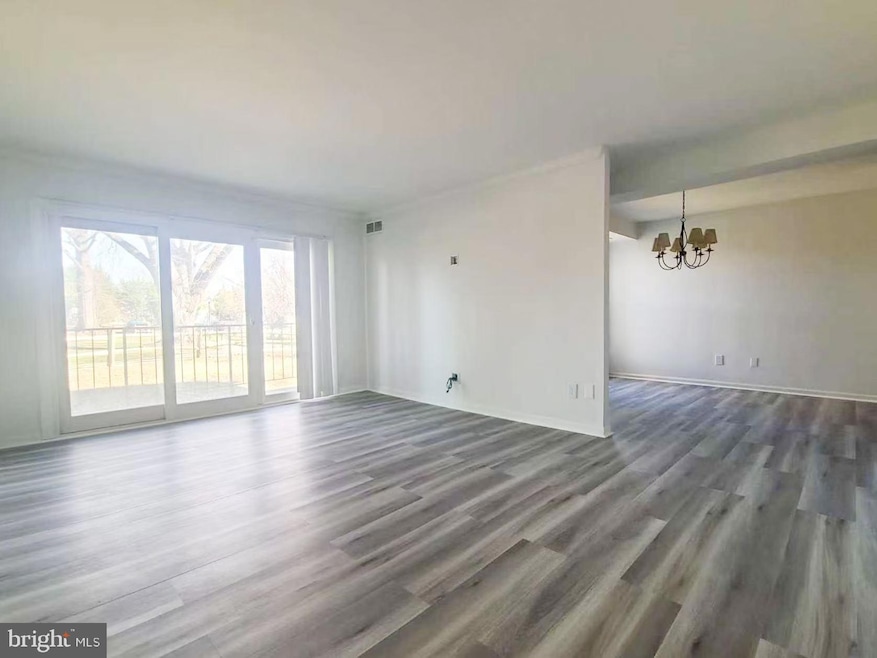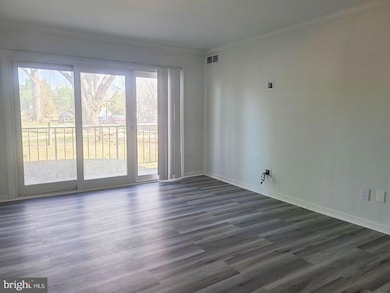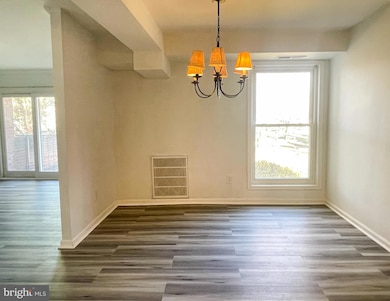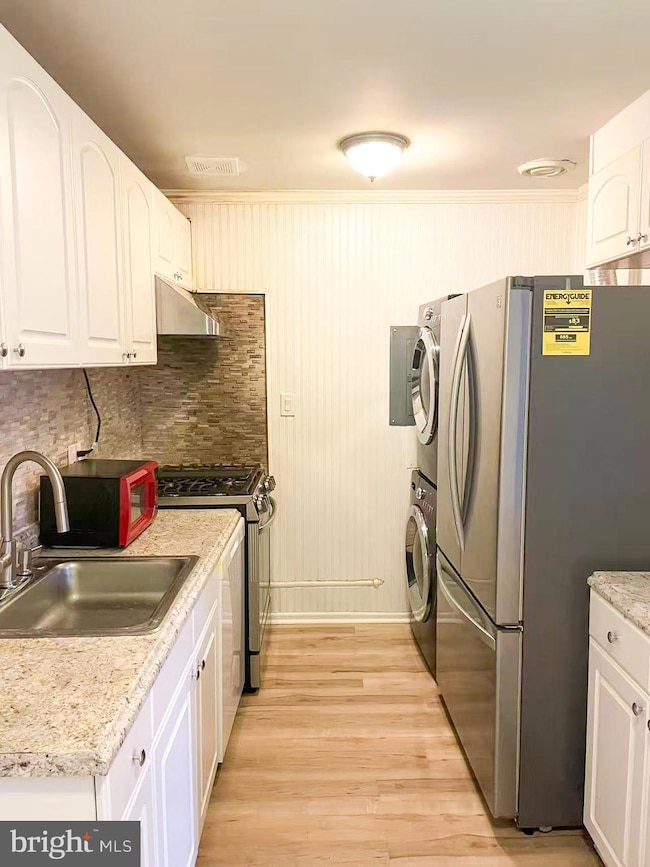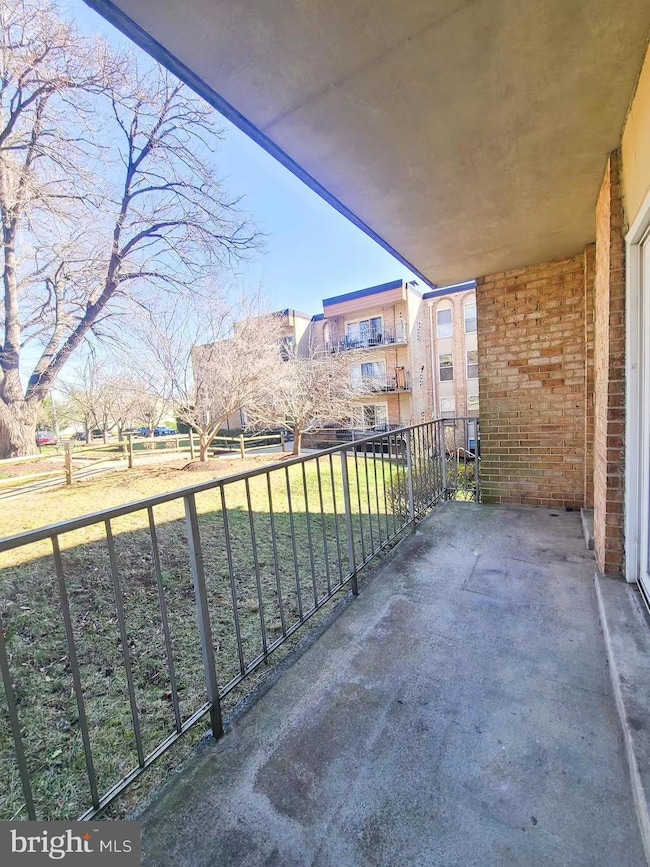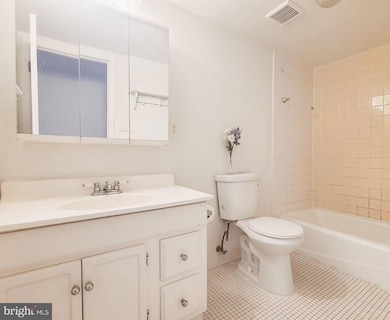
11909 Parklawn Dr Unit 101 Rockville, MD 20852
3
Beds
2
Baths
1,200
Sq Ft
$1,025/mo
HOA Fee
Highlights
- Private Pool
- Traditional Floor Plan
- Breakfast Area or Nook
- Garrett Park Elementary School Rated A
- Traditional Architecture
- Forced Air Heating and Cooling System
About This Home
As of April 2025Beautiful Newly Renovated 3BR/2BA Condo. BRAND NEW floorings, BRAND NEW paint, BRAND NEW dishwasher. Washer/Dryer in unit! A spacious master bedroom with a walk-in closet, and two additional large bedrooms. Extra storage bin. All utilities included! A beautiful community featuring a pool, tennis court and ample free parking, pet-friendly! Just 1 mile from White Flint Metro and the shopping and dining options on Rockville Pike. Don't miss out this sweet home!
Property Details
Home Type
- Condominium
Est. Annual Taxes
- $2,686
Year Built
- Built in 1975
HOA Fees
- $1,025 Monthly HOA Fees
Home Design
- Traditional Architecture
- Brick Exterior Construction
Interior Spaces
- 1,200 Sq Ft Home
- Property has 1 Level
- Traditional Floor Plan
- Combination Kitchen and Dining Room
- Washer and Dryer Hookup
Kitchen
- Breakfast Area or Nook
- Eat-In Kitchen
Bedrooms and Bathrooms
- 3 Main Level Bedrooms
- 2 Full Bathrooms
Pool
- Private Pool
Schools
- Garrett Park Elementary School
- Tilden Middle School
- Walter Johnson High School
Utilities
- Forced Air Heating and Cooling System
- Natural Gas Water Heater
Listing and Financial Details
- Assessor Parcel Number 160401706848
Community Details
Overview
- Association fees include air conditioning, heat, electricity, gas, water, management, trash, snow removal
- Low-Rise Condominium
- Walnut Grove Community
- Walnut Grove Subdivision
Recreation
- Community Pool
Pet Policy
- Dogs and Cats Allowed
Map
Create a Home Valuation Report for This Property
The Home Valuation Report is an in-depth analysis detailing your home's value as well as a comparison with similar homes in the area
Home Values in the Area
Average Home Value in this Area
Property History
| Date | Event | Price | Change | Sq Ft Price |
|---|---|---|---|---|
| 04/11/2025 04/11/25 | Sold | $235,000 | -6.0% | $196 / Sq Ft |
| 04/01/2025 04/01/25 | Pending | -- | -- | -- |
| 03/31/2025 03/31/25 | For Sale | $249,990 | +3.3% | $208 / Sq Ft |
| 10/13/2017 10/13/17 | Sold | $242,000 | -3.2% | $202 / Sq Ft |
| 09/05/2017 09/05/17 | Pending | -- | -- | -- |
| 08/30/2017 08/30/17 | Price Changed | $249,900 | 0.0% | $208 / Sq Ft |
| 08/30/2017 08/30/17 | For Sale | $249,900 | +3.3% | $208 / Sq Ft |
| 08/22/2017 08/22/17 | Off Market | $242,000 | -- | -- |
| 08/14/2017 08/14/17 | For Sale | $249,700 | +3.2% | $208 / Sq Ft |
| 07/25/2017 07/25/17 | Off Market | $242,000 | -- | -- |
| 07/23/2017 07/23/17 | Price Changed | $249,700 | 0.0% | $208 / Sq Ft |
| 07/17/2017 07/17/17 | Price Changed | $249,800 | 0.0% | $208 / Sq Ft |
| 07/07/2017 07/07/17 | For Sale | $249,900 | 0.0% | $208 / Sq Ft |
| 06/30/2017 06/30/17 | Pending | -- | -- | -- |
| 06/22/2017 06/22/17 | For Sale | $249,900 | -- | $208 / Sq Ft |
Source: Bright MLS
Tax History
| Year | Tax Paid | Tax Assessment Tax Assessment Total Assessment is a certain percentage of the fair market value that is determined by local assessors to be the total taxable value of land and additions on the property. | Land | Improvement |
|---|---|---|---|---|
| 2024 | $2,686 | $226,667 | $0 | $0 |
| 2023 | $1,971 | $225,000 | $67,500 | $157,500 |
| 2022 | $1,800 | $223,333 | $0 | $0 |
| 2021 | $0 | $221,667 | $0 | $0 |
| 2020 | $0 | $220,000 | $66,000 | $154,000 |
| 2019 | $1,757 | $216,667 | $0 | $0 |
| 2018 | $2,357 | $213,333 | $0 | $0 |
| 2017 | $2,357 | $210,000 | $0 | $0 |
| 2016 | -- | $200,000 | $0 | $0 |
| 2015 | $1,602 | $190,000 | $0 | $0 |
| 2014 | $1,602 | $180,000 | $0 | $0 |
Source: Public Records
Mortgage History
| Date | Status | Loan Amount | Loan Type |
|---|---|---|---|
| Previous Owner | $239,200 | Purchase Money Mortgage | |
| Previous Owner | $44,850 | Stand Alone Second | |
| Previous Owner | $44,850 | Stand Alone Second | |
| Previous Owner | $81,700 | No Value Available |
Source: Public Records
Deed History
| Date | Type | Sale Price | Title Company |
|---|---|---|---|
| Deed | $235,000 | Icon Title | |
| Deed | $242,000 | Landmark Title Services Inc | |
| Deed | $299,000 | -- | |
| Deed | $299,000 | -- | |
| Deed | $299,000 | -- | |
| Deed | $299,000 | -- | |
| Deed | $125,000 | -- | |
| Deed | $86,000 | -- |
Source: Public Records
Similar Homes in Rockville, MD
Source: Bright MLS
MLS Number: MDMC2168784
APN: 04-01706848
Nearby Homes
- 11909 Parklawn Dr Unit T2
- 11901 Parklawn Dr Unit 22
- 11909 Parklawn Dr Unit 304
- 12005 Putnam Rd
- 5104 Oakglen Dr
- 11800 Old Georgetown Rd Unit 1204
- 11800 Old Georgetown Rd Unit 1332
- 11800 Old Georgetown Rd Unit 1525
- 11800 Old Georgetown Rd Unit 1211
- 11800 Old Georgetown Rd Unit 1323
- 11750 Old Georgetown Rd Unit 2524
- 11750 Old Georgetown Rd Unit 2211
- 11750 Old Georgetown Rd Unit 2102
- 11750 Old Georgetown Rd Unit 2526
- 5107 Crossfield Ct Unit 12
- 5109 Crossfield Ct Unit 4
- 5105 Crossfield Ct Unit 328
- 12200 Braxfield Ct
- 12201 Academy Way Unit 172/16
- 5113 Crossfield Ct Unit 262
