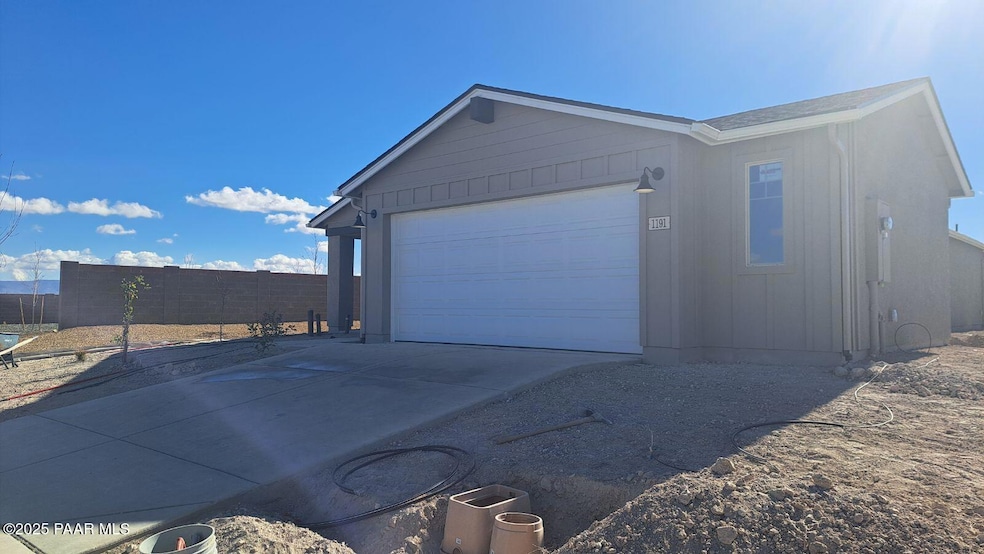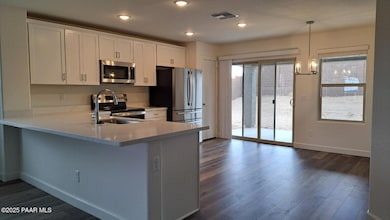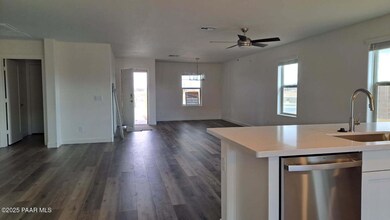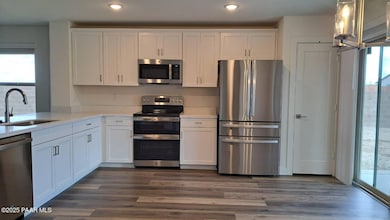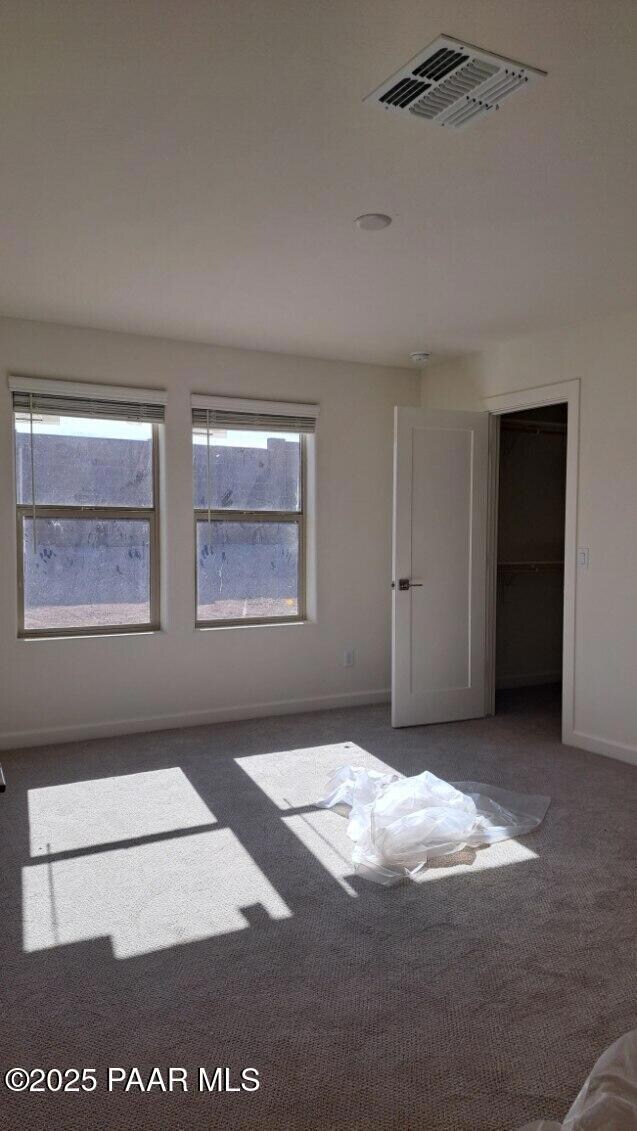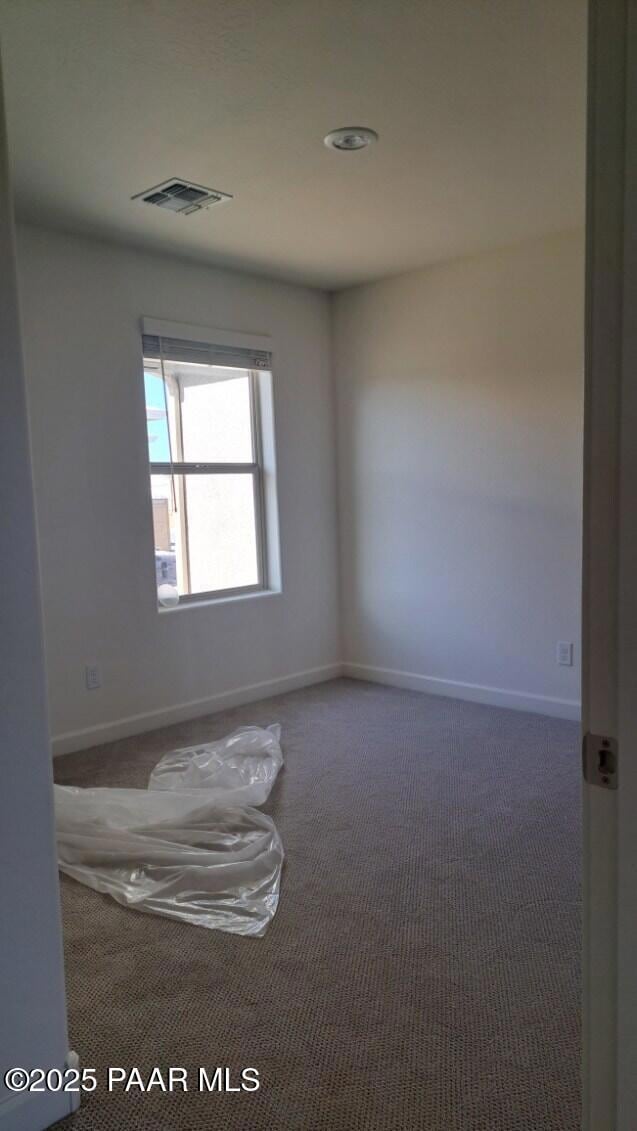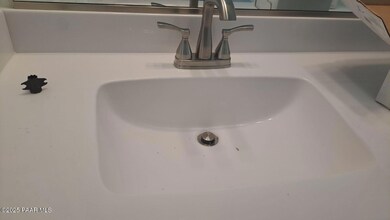
1191 Meta Rd Chino Valley, AZ 86323
Highlights
- New Construction
- Double Pane Windows
- Landscaped
- Covered patio or porch
- Walk-In Closet
- ENERGY STAR Qualified Appliances
About This Home
As of February 2025The Comal floor plan is a well-designed, three-bedroom and two-bathroom home that has a ton of character. Upon entry, you are greeted by the formal dining room and connected family room. In need of extra space when guests come to visit? Opt to transform the dining room to a fourth bedroom! Facing the large family room is the extensive kitchen and breakfast area boasting sleek granite countertops, flat-panel birch cabinets, industry-leading appliances, and an under-mount stainless steel sink with a ceramic tile backsplash.
Home Details
Home Type
- Single Family
Est. Annual Taxes
- $29
Year Built
- Built in 2024 | New Construction
Lot Details
- 9,241 Sq Ft Lot
- Rural Setting
- Back Yard Fenced
- Landscaped
HOA Fees
- $83 Monthly HOA Fees
Parking
- 2 Car Garage
- Garage Door Opener
- Driveway
Home Design
- Slab Foundation
- Wood Frame Construction
- Composition Roof
- Stucco Exterior
Interior Spaces
- 1,600 Sq Ft Home
- 1-Story Property
- Double Pane Windows
- Window Screens
- Family Room
- Fire and Smoke Detector
- Washer and Dryer Hookup
Kitchen
- Oven
- Electric Range
- Dishwasher
- ENERGY STAR Qualified Appliances
- Disposal
Flooring
- Carpet
- Laminate
Bedrooms and Bathrooms
- 3 Bedrooms
- Walk-In Closet
- 2 Full Bathrooms
Outdoor Features
- Covered patio or porch
- Rain Gutters
Utilities
- Central Air
- Heating Available
- Electricity To Lot Line
- Electric Water Heater
Community Details
- Association Phone (602) 957-9191
- Built by Castlerock Communities
- Perkinsville 44 Subdivision
Listing and Financial Details
- Assessor Parcel Number 110
- Seller Concessions Offered
Map
Home Values in the Area
Average Home Value in this Area
Property History
| Date | Event | Price | Change | Sq Ft Price |
|---|---|---|---|---|
| 02/27/2025 02/27/25 | Sold | $457,780 | 0.0% | $286 / Sq Ft |
| 08/05/2024 08/05/24 | Pending | -- | -- | -- |
| 08/05/2024 08/05/24 | For Sale | $457,780 | -- | $286 / Sq Ft |
Tax History
| Year | Tax Paid | Tax Assessment Tax Assessment Total Assessment is a certain percentage of the fair market value that is determined by local assessors to be the total taxable value of land and additions on the property. | Land | Improvement |
|---|---|---|---|---|
| 2024 | $29 | -- | -- | -- |
| 2023 | $29 | $414 | $414 | $0 |
Deed History
| Date | Type | Sale Price | Title Company |
|---|---|---|---|
| Special Warranty Deed | $457,780 | Security Title | |
| Special Warranty Deed | $7,565,000 | Landmark Title |
Similar Homes in Chino Valley, AZ
Source: Prescott Area Association of REALTORS®
MLS Number: 1066502
APN: 306-18-110
- 1130 Meta Rd
- 1118 Meta Rd
- 1106 Meta Rd
- 1190 Helsing Rd
- 1071 Meta Rd
- 1154 Helsing Rd
- 1059 Meta Ln
- 1191 Helsing Rd
- 1131 Helsing Rd
- 1991 N Road 1 E
- 1119 Helsing Rd
- 1107 Helsing Rd
- 1095 Helsing Rd
- 1059 Helsing Rd
- 2c Red Cinder Rd
- 1011 Helsing Rd
- 876 E Road 3 N
- 835 E Adams
- 00 E Perkinsville Rd
- 2413 N Road 1 E
