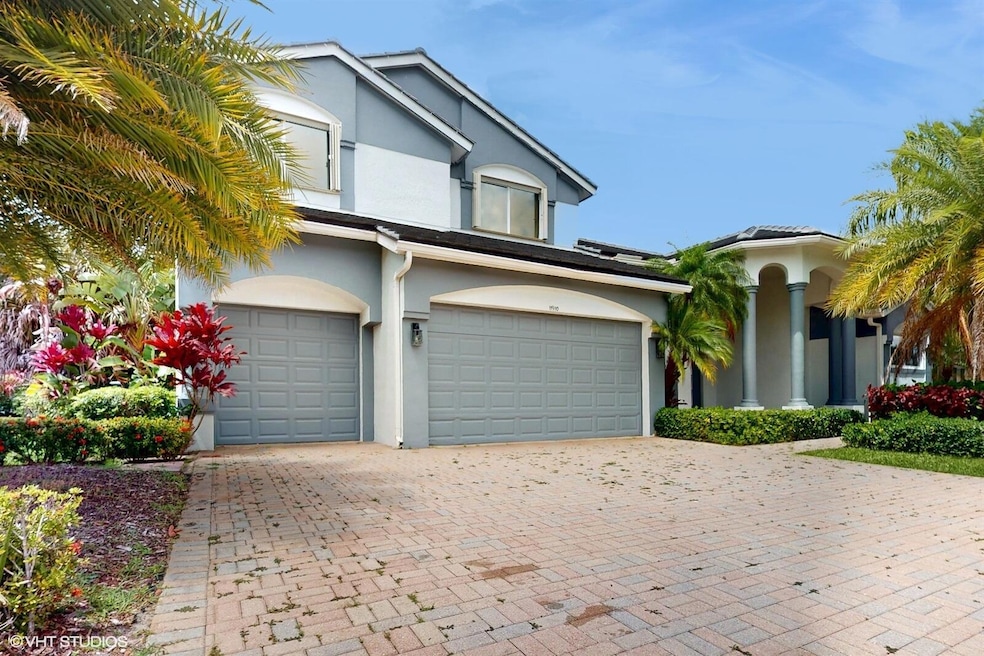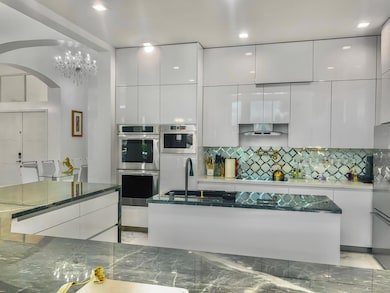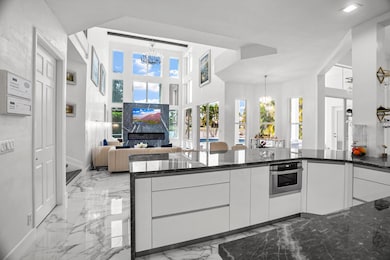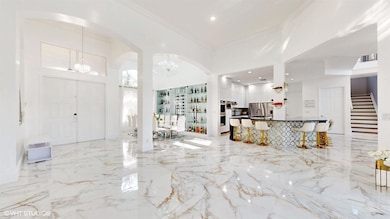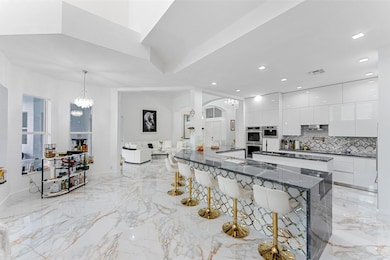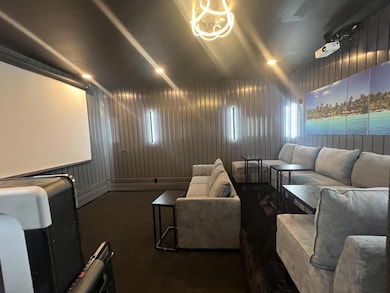
11910 Osprey Point Cir Wellington, FL 33449
Estimated payment $10,582/month
Highlights
- 100 Feet of Waterfront
- Gated with Attendant
- Concrete Pool
- Panther Run Elementary School Rated A-
- Home Theater
- Lake View
About This Home
SPACIOUS WATERFRONT POOL HOME . PERFECT FOR A LARGE FAMILY WITH PLENTY OF SPACE FOR EVERYONE. LOCATED IN HIGHLY SOUGHT AFTER ISLES OF WELLINGTON, ONE OF WELLINGTON'S MOST DESIRABLE NEIGHBORHOODS. OPEN SPLIT FLOOR PLAN WITH HIGH CEILINGS AND AN ABUNDANCE OF NATURAL SUNLIGHT AND PANORAMIC WATER VIEWS. FORMAL LIVING, DINING AND EAT-IN KITCHEN WHICH OVERLOOKS A LARGE FAMILY ROOM WITH ADJACENT BEDROOM WITH CABANA BATH. LARGE FIRST FLOOR MASTER SUITE FEATURING 2 WALK IN CLOSETS WITH BUILT INS, AND A DOOR GOING OUT TO THE POOL AREA. MOVIE THEATER AND OUTSIDE ENTERTAIMENT AREA. BEST COMMUNITY WITH WALKING A SCHOOLS DISTANCE.
Home Details
Home Type
- Single Family
Est. Annual Taxes
- $9,387
Year Built
- Built in 2001
Lot Details
- 10,189 Sq Ft Lot
- 100 Feet of Waterfront
- Lake Front
- Fenced
- Sprinkler System
- Property is zoned PUD(ci
HOA Fees
- $335 Monthly HOA Fees
Parking
- 3 Car Attached Garage
- Garage Door Opener
Home Design
- Concrete Roof
Interior Spaces
- 4,450 Sq Ft Home
- 2-Story Property
- Built-In Features
- Bar
- High Ceiling
- Decorative Fireplace
- Tinted Windows
- Family Room
- Formal Dining Room
- Home Theater
- Tile Flooring
- Lake Views
Kitchen
- Breakfast Area or Nook
- Built-In Oven
- Cooktop
- Microwave
- Ice Maker
- Dishwasher
- Disposal
Bedrooms and Bathrooms
- 5 Bedrooms
- Closet Cabinetry
- Walk-In Closet
- 4 Full Bathrooms
- Bidet
- Dual Sinks
- Jettted Tub and Separate Shower in Primary Bathroom
Laundry
- Dryer
- Washer
- Laundry Tub
Pool
- Concrete Pool
- Pool Equipment or Cover
Outdoor Features
- Outdoor Grill
Schools
- Panther Run Elementary School
- Polo Park Middle School
- Wellington High School
Utilities
- Central Heating and Cooling System
- Electric Water Heater
- Cable TV Available
Listing and Financial Details
- Assessor Parcel Number 73414426040000440
- Seller Considering Concessions
Community Details
Overview
- Association fees include security
- Isles At Wellington Subdivision
Amenities
- Clubhouse
- Business Center
Recreation
- Tennis Courts
- Community Basketball Court
- Community Pool
- Trails
Security
- Gated with Attendant
- Resident Manager or Management On Site
Map
Home Values in the Area
Average Home Value in this Area
Tax History
| Year | Tax Paid | Tax Assessment Tax Assessment Total Assessment is a certain percentage of the fair market value that is determined by local assessors to be the total taxable value of land and additions on the property. | Land | Improvement |
|---|---|---|---|---|
| 2024 | $16,222 | $824,831 | -- | -- |
| 2023 | $9,579 | $509,762 | $0 | $0 |
| 2022 | $9,387 | $494,915 | $0 | $0 |
| 2021 | $9,292 | $480,500 | $0 | $0 |
| 2020 | $9,194 | $473,866 | $0 | $0 |
| 2019 | $9,080 | $463,212 | $0 | $0 |
| 2018 | $8,670 | $454,575 | $0 | $0 |
| 2017 | $8,583 | $445,225 | $0 | $0 |
| 2016 | $8,182 | $415,798 | $0 | $0 |
| 2015 | $8,365 | $412,908 | $0 | $0 |
| 2014 | $8,397 | $409,631 | $0 | $0 |
Property History
| Date | Event | Price | Change | Sq Ft Price |
|---|---|---|---|---|
| 01/29/2025 01/29/25 | For Sale | $1,699,000 | 0.0% | $382 / Sq Ft |
| 05/23/2024 05/23/24 | For Rent | $25,000 | 0.0% | -- |
| 06/14/2023 06/14/23 | Sold | $987,500 | -1.3% | $235 / Sq Ft |
| 04/12/2023 04/12/23 | Price Changed | $1,000,000 | -4.8% | $237 / Sq Ft |
| 03/20/2023 03/20/23 | For Sale | $1,050,000 | +153.0% | $249 / Sq Ft |
| 06/26/2012 06/26/12 | Sold | $415,000 | -3.4% | $99 / Sq Ft |
| 05/27/2012 05/27/12 | Pending | -- | -- | -- |
| 05/07/2012 05/07/12 | For Sale | $429,500 | -- | $102 / Sq Ft |
Deed History
| Date | Type | Sale Price | Title Company |
|---|---|---|---|
| Warranty Deed | $987,500 | Choice Title Services | |
| Warranty Deed | $415,000 | Attorney | |
| Interfamily Deed Transfer | -- | -- | |
| Special Warranty Deed | $377,064 | North American Title Co |
Mortgage History
| Date | Status | Loan Amount | Loan Type |
|---|---|---|---|
| Open | $888,750 | New Conventional | |
| Previous Owner | $469,000 | New Conventional | |
| Previous Owner | $40,352 | Credit Line Revolving | |
| Previous Owner | $412,000 | New Conventional | |
| Previous Owner | $407,483 | FHA | |
| Previous Owner | $227,000 | No Value Available |
Similar Homes in Wellington, FL
Source: BeachesMLS
MLS Number: R11053926
APN: 73-41-44-26-04-000-0440
- 11742 Sunrise View Ln
- 11792 Osprey Point Cir
- 11759 Paradise Cove Ln
- 4174 Bahia Isle Cir
- 4647 Windward Cove Ln
- 4209 Bahia Isle Cir
- 11552 Paradise Cove Ln
- 4193 120th Ave S
- 11788 Knightsbridge Place
- 4159 120th Ave S
- 4026 Bahia Isle Cir
- 4034 Bahia Isle Cir
- 4306 Mariners Cove Dr
- 11582 Windsor Bay Place
- 4145 Sea Mist Way
- 11352 Regatta Ln
- 12316 Equine Ln
- 4090 Sea Mist Way
- 12376 Equine Ln
- 11156 Stone Creek St
