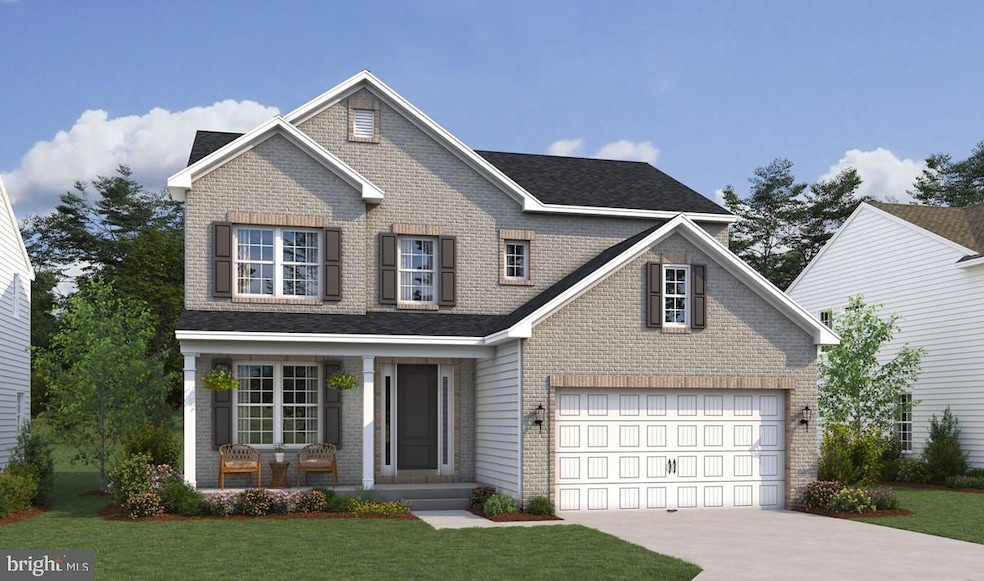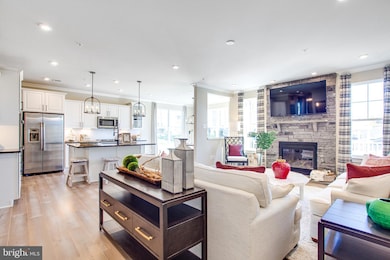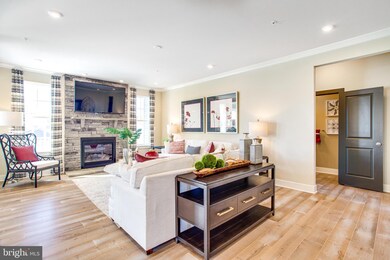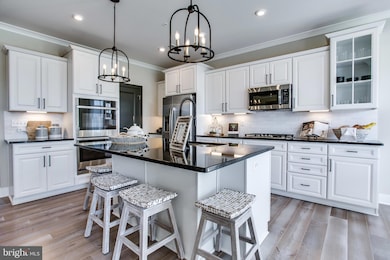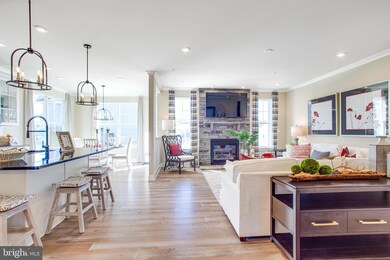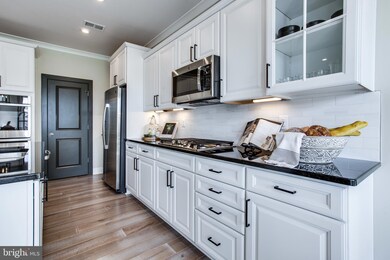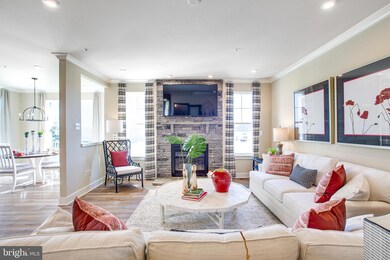
11910 Prospect View Ave Glenn Dale, MD 20769
Highlights
- New Construction
- Open Floorplan
- Recreation Room
- Gourmet Kitchen
- Craftsman Architecture
- Space For Rooms
About This Home
As of January 2025*** Lovely, spacious home with wonderful sun-filled rooms. Main level includes a very large great room that has been extended and enhanced with an cozy fireplace; adjacent is a main level bedroom with adjoining full bath. The gourmet kitchen has a walk-in pantry, large island with pendants above, upgraded stainless steel appliances plus upgrade quartz countertops and luxury vinyl plank flooring. We also added the adjoining sunny morning room to the rear for even more cheerful space. Explore the upper level with 2nd floor laundry room, four spacious bedrooms -- including a primary suite with walk-in closet and an adjoining luxury bath with a double vanity. All this on a partially finished basement with rec room and full bath. Be sure to check out all the possibilities to make this home your own! Renderings/photos are representative only and may show options, upgrades and/or decorator enhancements. Prices and terms subject to change.
Home Details
Home Type
- Single Family
Est. Annual Taxes
- $280
Year Built
- Built in 2024 | New Construction
Lot Details
- 8,556 Sq Ft Lot
- Property is in excellent condition
- Property is zoned AG
HOA Fees
- $100 Monthly HOA Fees
Parking
- 2 Car Attached Garage
- 2 Driveway Spaces
- Front Facing Garage
Home Design
- Craftsman Architecture
- Poured Concrete
- Blown-In Insulation
- Batts Insulation
- Asphalt Roof
- Vinyl Siding
- Brick Front
- Concrete Perimeter Foundation
Interior Spaces
- Property has 3 Levels
- Open Floorplan
- Ceiling height of 9 feet or more
- Double Pane Windows
- ENERGY STAR Qualified Windows with Low Emissivity
- Window Screens
- Sliding Doors
- Insulated Doors
- Great Room
- Family Room Off Kitchen
- Dining Room
- Recreation Room
- Sun or Florida Room
Kitchen
- Gourmet Kitchen
- Built-In Self-Cleaning Oven
- Gas Oven or Range
- Cooktop
- Built-In Microwave
- Ice Maker
- Dishwasher
- Stainless Steel Appliances
- Kitchen Island
- Disposal
Flooring
- Carpet
- Luxury Vinyl Plank Tile
Bedrooms and Bathrooms
- 4 Bedrooms
- En-Suite Primary Bedroom
- En-Suite Bathroom
- Walk-In Closet
- In-Law or Guest Suite
Laundry
- Laundry on upper level
- Dryer
- Washer
Finished Basement
- Basement Fills Entire Space Under The House
- Walk-Up Access
- Rear Basement Entry
- Sump Pump
- Space For Rooms
- Rough-In Basement Bathroom
Home Security
- Carbon Monoxide Detectors
- Fire and Smoke Detector
- Fire Sprinkler System
Eco-Friendly Details
- Energy-Efficient Appliances
- Energy-Efficient Construction
- Energy-Efficient HVAC
- Energy-Efficient Lighting
- Green Energy Flooring
Utilities
- 90% Forced Air Heating and Cooling System
- Vented Exhaust Fan
- Programmable Thermostat
- Underground Utilities
- 200+ Amp Service
- Electric Water Heater
Listing and Financial Details
- No Smoking Allowed
- Tax Lot 4
- Assessor Parcel Number 17145690458
Community Details
Overview
- $1,000 Capital Contribution Fee
- Association fees include common area maintenance, snow removal, trash
- Built by K. HOVNANIAN HOMES
- Fairway Estates Subdivision, Haddenfield Ii Floorplan
Amenities
- Common Area
Recreation
- Community Playground
- Jogging Path
Map
Home Values in the Area
Average Home Value in this Area
Property History
| Date | Event | Price | Change | Sq Ft Price |
|---|---|---|---|---|
| 01/24/2025 01/24/25 | Sold | $789,799 | 0.0% | $217 / Sq Ft |
| 10/31/2024 10/31/24 | For Sale | $789,799 | -- | $217 / Sq Ft |
Tax History
| Year | Tax Paid | Tax Assessment Tax Assessment Total Assessment is a certain percentage of the fair market value that is determined by local assessors to be the total taxable value of land and additions on the property. | Land | Improvement |
|---|---|---|---|---|
| 2024 | $301 | $18,900 | $18,900 | $0 |
| 2023 | $301 | $18,900 | $18,900 | $0 |
| 2022 | $301 | $18,900 | $18,900 | $0 |
| 2021 | $301 | $18,900 | $18,900 | $0 |
Mortgage History
| Date | Status | Loan Amount | Loan Type |
|---|---|---|---|
| Open | $631,800 | New Conventional | |
| Closed | $631,800 | New Conventional |
Deed History
| Date | Type | Sale Price | Title Company |
|---|---|---|---|
| Deed | $789,799 | Eastern National Title | |
| Deed | $789,799 | Eastern National Title | |
| Deed | -- | First American Title Insurance |
Similar Homes in the area
Source: Bright MLS
MLS Number: MDPG2131054
APN: 14-5690458
- 12005 Prospect View Ave
- 12104 Augusta Dr
- 12010 Prospect View Ave
- HOMESITE C46 Fountain Park Dr
- 11705 Wynnifred Place
- 6714 Fountain Park Dr
- 11708 Wynnifred Place
- 7035 Corner Creek Way
- 7035 Corner Creek Way
- 12013 Prospect View Ave
- 7035 Corner Creek Way
- 7037 Corner Creek Way
- 11918 Prospect View Ave
- 6707 Glenhurst Dr
- 6725 Fountain Park Dr
- 11531 Prospect Hill
- 7301 Quartz Terrace
- 12028 Quartette Ln
- 12316 Quilt Patch Ln
- 12411 Thompson Rd
