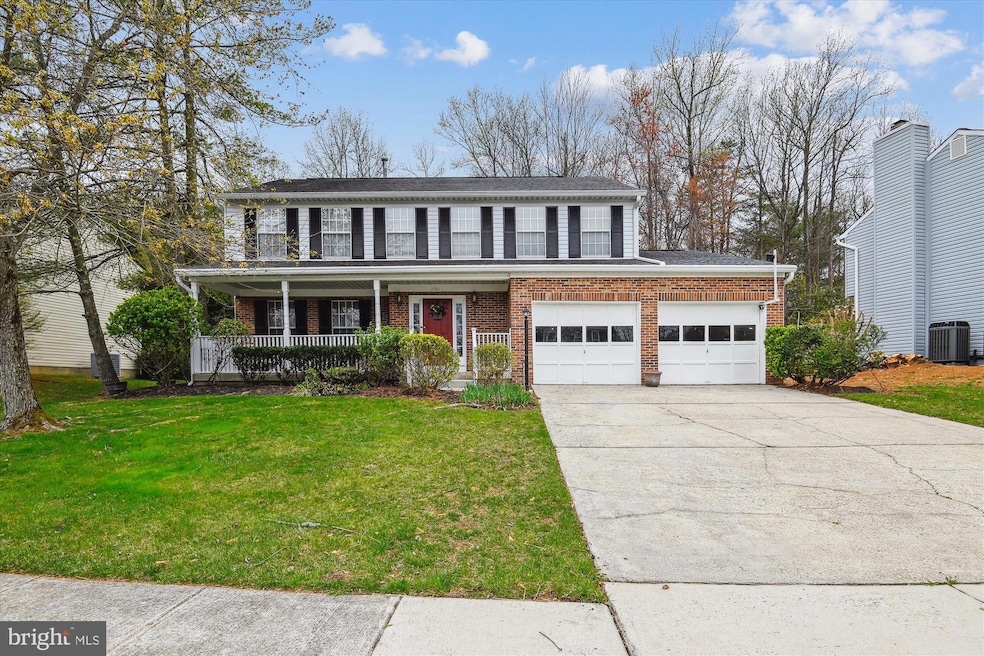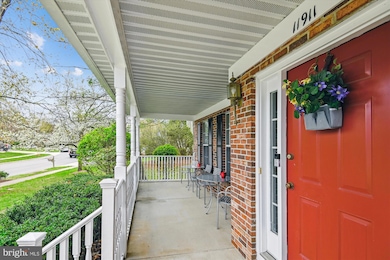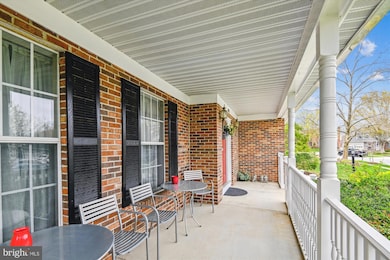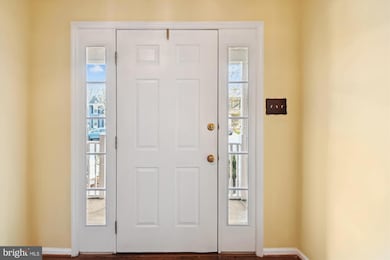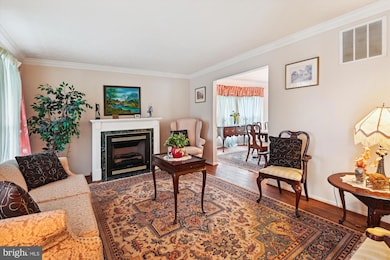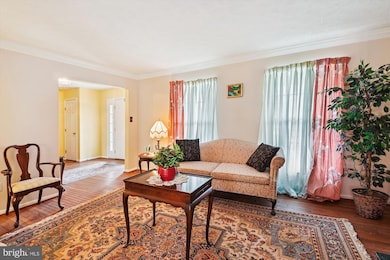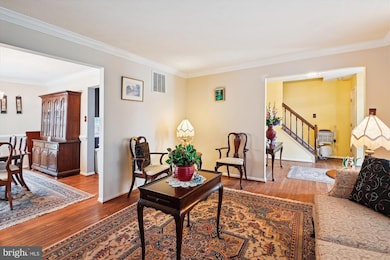
Estimated payment $4,218/month
Highlights
- Open Floorplan
- Recreation Room
- Wood Flooring
- Colonial Architecture
- Backs to Trees or Woods
- 2 Fireplaces
About This Home
Step into your dream home—a stunning colonial masterpiece boasting over 3300 square feet of pure elegance and charm! With a thoughtfully designed open floor plan, this home exudes warmth and sophistication. The roof, equipped with durable 40-year shingles, and a nearly-new HVAC system ensure lasting comfort and peace of mind.
Rich wood floors grace the main level, while upstairs, four inviting bedrooms promise rest and relaxation. The kitchen is a culinary haven, gleaming with brand-new stone countertops that are as stylish as they are functional. Venture down to the spacious basement, featuring a bonus room ready to become your personal retreat or entertainment hub, complete with a full bath.
Outside, you'll find a welcoming front porch, a generous two-car garage, and a spectacular deck overlooking the lush backyard—ideal for both tranquil mornings and lively gatherings. Bonus? The seller is ready to accommodate your preferences, whether it's removing the stairlift or offering a credit to refresh the upper-level carpet.
Neighborhood offers walking trails, churches and shopping close by. This is a wonderful place to live.
Don't wait—your perfect home is here, and it's calling your name! Schedule a viewing today and make this gem yours before it's gone!
Home Details
Home Type
- Single Family
Est. Annual Taxes
- $6,866
Year Built
- Built in 1988
Lot Details
- 0.25 Acre Lot
- Level Lot
- Backs to Trees or Woods
- Back Yard
- Property is in very good condition
- Property is zoned RR
HOA Fees
- $85 Monthly HOA Fees
Parking
- 2 Car Attached Garage
- Front Facing Garage
- Garage Door Opener
- Driveway
- On-Street Parking
- Off-Street Parking
Home Design
- Colonial Architecture
- Slab Foundation
- Frame Construction
- Architectural Shingle Roof
Interior Spaces
- Property has 3 Levels
- Open Floorplan
- Ceiling Fan
- 2 Fireplaces
- Non-Functioning Fireplace
- Gas Fireplace
- Family Room Off Kitchen
- Living Room
- Formal Dining Room
- Recreation Room
- Bonus Room
- Exterior Cameras
Kitchen
- Breakfast Room
- Electric Oven or Range
- Built-In Microwave
- Dishwasher
- Disposal
Flooring
- Wood
- Carpet
Bedrooms and Bathrooms
- 4 Bedrooms
- Walk-in Shower
Laundry
- Electric Dryer
- Washer
Finished Basement
- Walk-Up Access
- Connecting Stairway
- Rear Basement Entry
- Laundry in Basement
Accessible Home Design
- Chairlift
- Level Entry For Accessibility
Utilities
- Central Air
- Heat Pump System
- Vented Exhaust Fan
- Natural Gas Water Heater
- Cable TV Available
Listing and Financial Details
- Tax Lot 34
- Assessor Parcel Number 17141662303
Community Details
Overview
- Association fees include common area maintenance, pool(s), snow removal
- Springfield Manor HOA
- Severn Crossing Subdivision
Recreation
- Community Basketball Court
- Community Pool
- Jogging Path
Security
- Security Service
Map
Home Values in the Area
Average Home Value in this Area
Tax History
| Year | Tax Paid | Tax Assessment Tax Assessment Total Assessment is a certain percentage of the fair market value that is determined by local assessors to be the total taxable value of land and additions on the property. | Land | Improvement |
|---|---|---|---|---|
| 2024 | $5,907 | $462,033 | $0 | $0 |
| 2023 | $5,631 | $424,967 | $0 | $0 |
| 2022 | $5,300 | $387,900 | $101,300 | $286,600 |
| 2021 | $5,080 | $372,167 | $0 | $0 |
| 2020 | $4,975 | $356,433 | $0 | $0 |
| 2019 | $4,843 | $340,700 | $100,600 | $240,100 |
| 2018 | $4,726 | $333,433 | $0 | $0 |
| 2017 | $4,638 | $326,167 | $0 | $0 |
| 2016 | -- | $318,900 | $0 | $0 |
| 2015 | $3,903 | $302,433 | $0 | $0 |
| 2014 | $3,903 | $285,967 | $0 | $0 |
Property History
| Date | Event | Price | Change | Sq Ft Price |
|---|---|---|---|---|
| 04/06/2025 04/06/25 | For Sale | $638,000 | -- | $192 / Sq Ft |
Deed History
| Date | Type | Sale Price | Title Company |
|---|---|---|---|
| Deed | $185,000 | -- | |
| Deed | $169,000 | -- |
Mortgage History
| Date | Status | Loan Amount | Loan Type |
|---|---|---|---|
| Open | $287,342 | FHA | |
| Closed | $297,618 | FHA | |
| Closed | $273,645 | Stand Alone Refi Refinance Of Original Loan | |
| Closed | $41,634 | Stand Alone Refi Refinance Of Original Loan | |
| Closed | $21,700 | Stand Alone Second |
Similar Homes in the area
Source: Bright MLS
MLS Number: MDPG2147826
APN: 14-1662303
- 11710 Moriarty Way
- 12203 Lanham Severn Rd Unit R
- 12203 Lanham Severn Rd
- 12338 Lanham Severn Rd
- 12323 Lanham Severn Rd
- 12332 Quarterback Ct
- 12321 Quarterback Ct
- 11660 Lanham Severn Rd
- 11701 Duckettown Rd
- 12207 Quadrille Ln
- 12221 Quadrille Ln
- 12028 Quartette Ln
- 12605 Lanham Severn Rd
- 12316 Quilt Patch Ln
- 0 Eliana Court - Potomac Model
- 11313 Eliana Ct
- 11312 Eliana Ct
- 8266 Quill Point Dr
- 0 Eliana Court - Patuxent Model
- 11531 Prospect Hill
