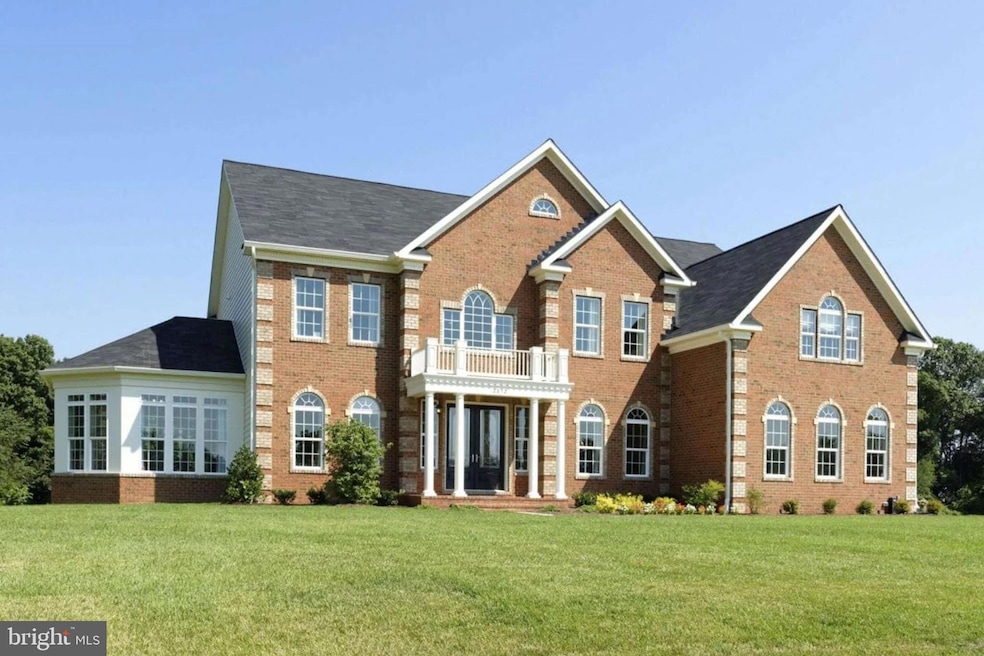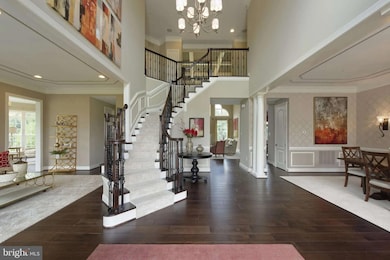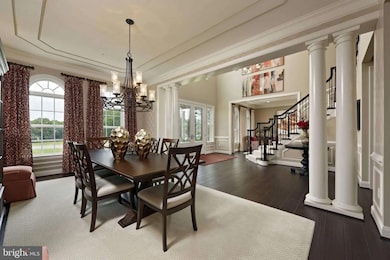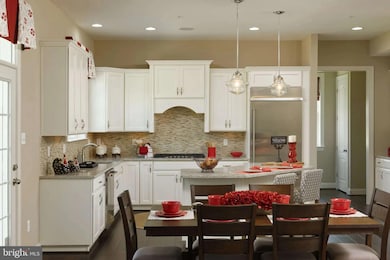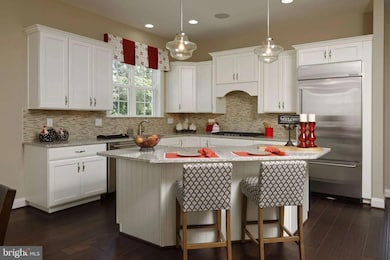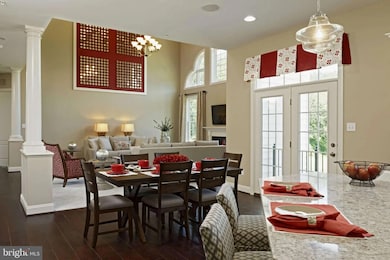
11915 Simpson Rd Clarksville, MD 21029
Marriottsville NeighborhoodEstimated payment $9,521/month
Highlights
- New Construction
- Panoramic View
- No HOA
- Pointers Run Elementary School Rated A
- Colonial Architecture
- 3 Car Attached Garage
About This Home
NEW PRICE!! – exclusive new homesites in desirable Clarksville! These 1+-acre homesites are in a pastoral setting where you can design your ultimate dream home! Choose from our most popular award-winning home designs all offering numerous customization options to make your home uniquely yours. Elegance personified! The Dorchester IV is an impressive estate home with a multitude of plan options. Formal living and dining areas are complimented by a spacious kitchen leading to a two-story family room. A private library or home office, optional morning room, conservatory and elevator complete the first floor. The upstairs has several options to choose from which range from a buddy bath in bedrooms to elegant tray ceiling in master bedroom.
This fantastic location is minutes from Routes 29, 216 and 108. Enjoy proximity to Maple Lawn and downtown Columbia, area dining, entertainment and recreation. Schedule your appointment to review our home designs, and available homesites.
Home Details
Home Type
- Single Family
Est. Annual Taxes
- $398
Year Built
- Built in 2025 | New Construction
Lot Details
- 1 Acre Lot
- Property is in excellent condition
- Property is zoned RRDEO
Parking
- 3 Car Attached Garage
- Side Facing Garage
- Driveway
Property Views
- Panoramic
- Pasture
Home Design
- Colonial Architecture
- Concrete Perimeter Foundation
Bedrooms and Bathrooms
- 4 Bedrooms
Utilities
- Central Air
- Heating Available
- Well
- Electric Water Heater
- Septic Greater Than The Number Of Bedrooms
Additional Features
- Property has 3 Levels
- ENERGY STAR Qualified Equipment for Heating
- Unfinished Basement
Community Details
- No Home Owners Association
- Cherry Brae Subdivision, Dorchester Iv Floorplan
Listing and Financial Details
- Tax Lot 8
- Assessor Parcel Number 1405434408
Map
Home Values in the Area
Average Home Value in this Area
Tax History
| Year | Tax Paid | Tax Assessment Tax Assessment Total Assessment is a certain percentage of the fair market value that is determined by local assessors to be the total taxable value of land and additions on the property. | Land | Improvement |
|---|---|---|---|---|
| 2024 | $7 | $500 | $500 | $0 |
| 2023 | $7 | $500 | $500 | $0 |
| 2022 | $7 | $500 | $500 | $0 |
| 2021 | $7 | $500 | $500 | $0 |
| 2020 | $7 | $500 | $500 | $0 |
| 2019 | $7 | $500 | $500 | $0 |
| 2018 | $7 | $500 | $500 | $0 |
| 2017 | $6 | $500 | $0 | $0 |
| 2016 | -- | $500 | $0 | $0 |
| 2015 | -- | $500 | $0 | $0 |
| 2014 | -- | $500 | $0 | $0 |
Property History
| Date | Event | Price | Change | Sq Ft Price |
|---|---|---|---|---|
| 11/26/2024 11/26/24 | Price Changed | $1,699,900 | +1.2% | -- |
| 07/17/2024 07/17/24 | For Sale | $1,679,900 | -- | -- |
Deed History
| Date | Type | Sale Price | Title Company |
|---|---|---|---|
| Deed | $1,230,000 | Lakeside Title |
Mortgage History
| Date | Status | Loan Amount | Loan Type |
|---|---|---|---|
| Open | $799,500 | Construction |
Similar Homes in the area
Source: Bright MLS
MLS Number: MDHW2042564
APN: 05-434408
- 11981 Simpson Rd
- 7253 Preservation Ct
- 7108 Crabbury Ct
- 11990 Hall Shop Rd
- 7171 Moorland Dr
- 11446 Dairy St
- 11521 Green St
- 7336 Hopkins Way
- 6704 Walter Scott Way
- Lot 5 Guilford Rd
- 6305 Guilford Rd
- 11316 Duke St
- 7707 Elmwood Rd
- 11320 Duke St
- 7294 Sanner Rd
- 7292 Sanner Rd
- 6440 S Trotter Rd
- 11411 Iager Blvd
- 12296 Hydeaway Ct
- 0 Pindell School Rd Unit MDHW2052278
