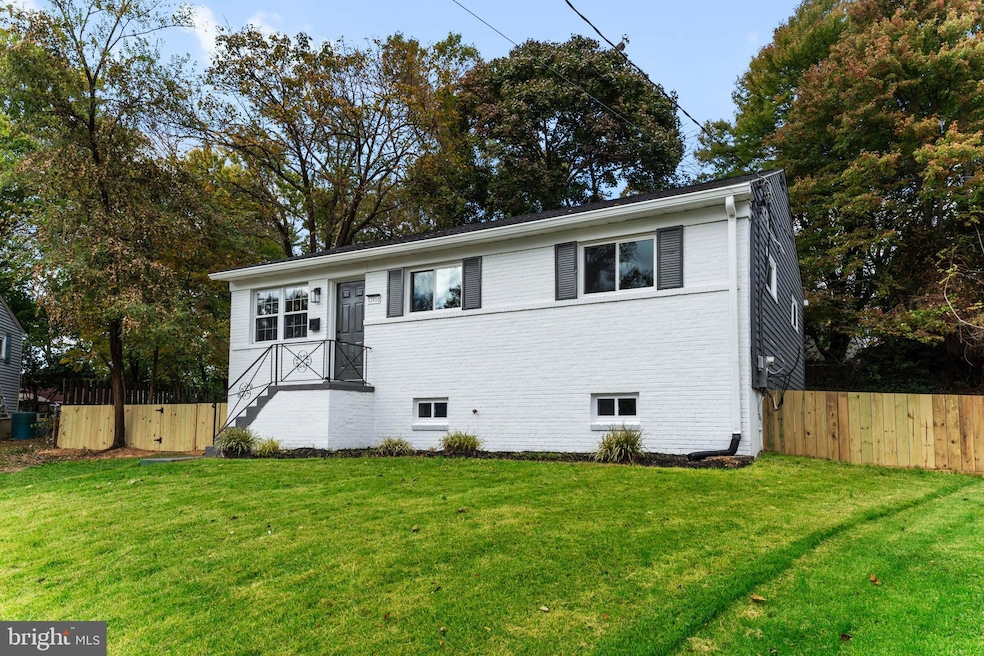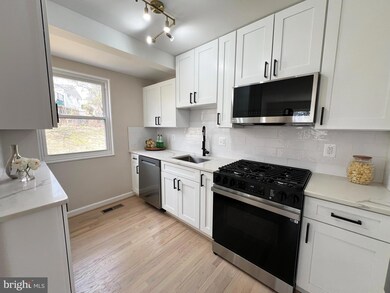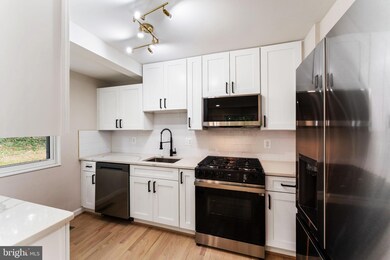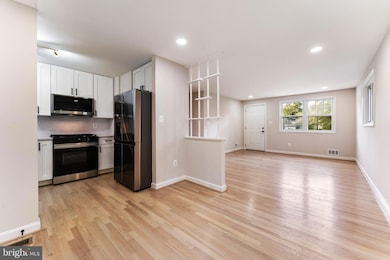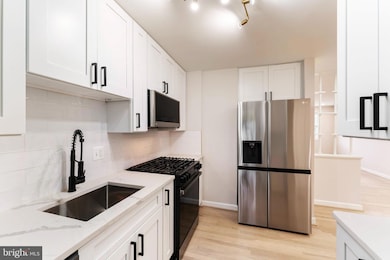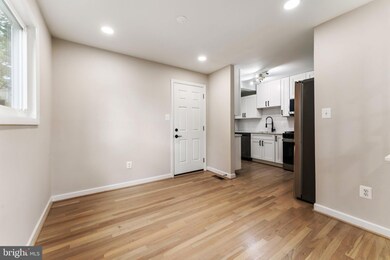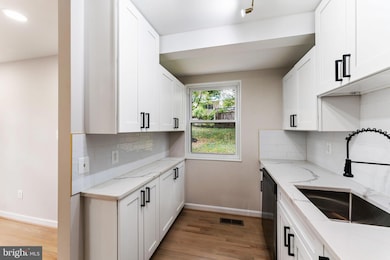
11916 Judson Ct Silver Spring, MD 20902
Estimated payment $3,579/month
Highlights
- Second Kitchen
- Contemporary Architecture
- Recreation Room
- View of Trees or Woods
- Premium Lot
- Backs to Trees or Woods
About This Home
Absolutely stunning contemporary home in the heart of Wheaton with NO HOA! This beautifully upgraded 2,000+ sqft residence is nestled on a prime cul-de-sac lot, backing to serene trees. Boasting 4 bedroom and bonus rooms, and 2 full bathrooms, this designer home features an open floor plan flooded with natural light through new, energy-efficient windows. You'll love the gorgeous hardwood flooring, custom multi-tone paint, modern recessed lighting, and stylish fixtures throughout.
The brand-new kitchen showcases white Shaker cabinetry, imported Calacatta Quartz countertops, a designer backsplash, and top-of-the-line stainless steel appliances. The updated bathrooms feature custom tile work, Quartz vanity tops, and designer fixtures.
The fully finished basement offers a private walkout rear entrance, ideal for larger families, with a spacious family room, kitchenette, large bonus room, and a full bathroom. Step outside to the expansive, fully fenced backyard, offering complete privacy and backing to trees—perfect for outdoor enjoyment.
With new architectural shingles and a high-efficiency HVAC system, you’ll enjoy years of worry-free living. This home is ideally located near neighborhood parks, the community center, a local farmer’s market, a pool and club, and is just a short distance from DC, the Metro, the Beltway, restaurants, and shopping. Don’t miss the opportunity to make this exceptional property yours!
Home Details
Home Type
- Single Family
Est. Annual Taxes
- $4,441
Year Built
- Built in 1957
Lot Details
- 10,153 Sq Ft Lot
- Cul-De-Sac
- Property is Fully Fenced
- Premium Lot
- Backs to Trees or Woods
- Property is zoned R60
Home Design
- Contemporary Architecture
- Raised Ranch Architecture
- Rambler Architecture
- Brick Exterior Construction
- Permanent Foundation
- Architectural Shingle Roof
Interior Spaces
- Property has 2 Levels
- Recessed Lighting
- Family Room
- Recreation Room
- Bonus Room
- Wood Flooring
- Views of Woods
Kitchen
- Second Kitchen
- Built-In Microwave
- ENERGY STAR Qualified Refrigerator
- Stainless Steel Appliances
- Upgraded Countertops
Bedrooms and Bathrooms
- 3 Main Level Bedrooms
Laundry
- Laundry Room
- Stacked Washer and Dryer
Finished Basement
- Walk-Up Access
- Rear Basement Entry
- Sump Pump
- Space For Rooms
- Basement Windows
Parking
- 2 Parking Spaces
- 2 Driveway Spaces
- On-Street Parking
Utilities
- Forced Air Heating and Cooling System
- High-Efficiency Water Heater
Community Details
- No Home Owners Association
- Wheaton Subdivision
Listing and Financial Details
- Tax Lot 15
- Assessor Parcel Number 161301359025
Map
Home Values in the Area
Average Home Value in this Area
Tax History
| Year | Tax Paid | Tax Assessment Tax Assessment Total Assessment is a certain percentage of the fair market value that is determined by local assessors to be the total taxable value of land and additions on the property. | Land | Improvement |
|---|---|---|---|---|
| 2024 | $4,441 | $328,167 | $0 | $0 |
| 2023 | $3,535 | $311,333 | $0 | $0 |
| 2022 | $3,151 | $294,500 | $185,300 | $109,200 |
| 2021 | $3,030 | $289,033 | $0 | $0 |
| 2020 | $2,936 | $283,567 | $0 | $0 |
| 2019 | $2,843 | $278,100 | $170,200 | $107,900 |
| 2018 | $2,691 | $266,667 | $0 | $0 |
| 2017 | $2,580 | $255,233 | $0 | $0 |
| 2016 | -- | $243,800 | $0 | $0 |
| 2015 | $1,223 | $243,333 | $0 | $0 |
| 2014 | $1,223 | $242,867 | $0 | $0 |
Property History
| Date | Event | Price | Change | Sq Ft Price |
|---|---|---|---|---|
| 03/06/2025 03/06/25 | Price Changed | $575,000 | -0.7% | $282 / Sq Ft |
| 12/13/2024 12/13/24 | Price Changed | $578,900 | 0.0% | $284 / Sq Ft |
| 10/18/2024 10/18/24 | For Sale | $579,000 | -- | $284 / Sq Ft |
Deed History
| Date | Type | Sale Price | Title Company |
|---|---|---|---|
| Deed | $392,441 | Old Republic National Title | |
| Interfamily Deed Transfer | -- | Boston National Title Llc | |
| Deed | -- | -- |
Mortgage History
| Date | Status | Loan Amount | Loan Type |
|---|---|---|---|
| Previous Owner | $100,000 | New Conventional |
Similar Homes in the area
Source: Bright MLS
MLS Number: MDMC2152586
APN: 13-01359025
- 2654 Cory Terrace
- 3113 Henderson Ave
- 3213 Henderson Ave
- 12212 Judson Rd
- 3005 Newton St
- 11801 Georgia Ave
- 2901 Collins Ave
- 2715 Terrapin Rd
- 11969 Andrew St
- 12205 Goodhill Rd
- 3407 Floral St
- 12509 Holdridge Rd
- 11316 Galt Ave
- 11606 Gail Place
- 11901 Dalewood Dr
- 3414 Farthing Dr
- 11308 Veirs Mill Rd
- 2202 Greenery Ln Unit 301
- 2211 Greenery Ln
- 2503 Kensington Blvd
