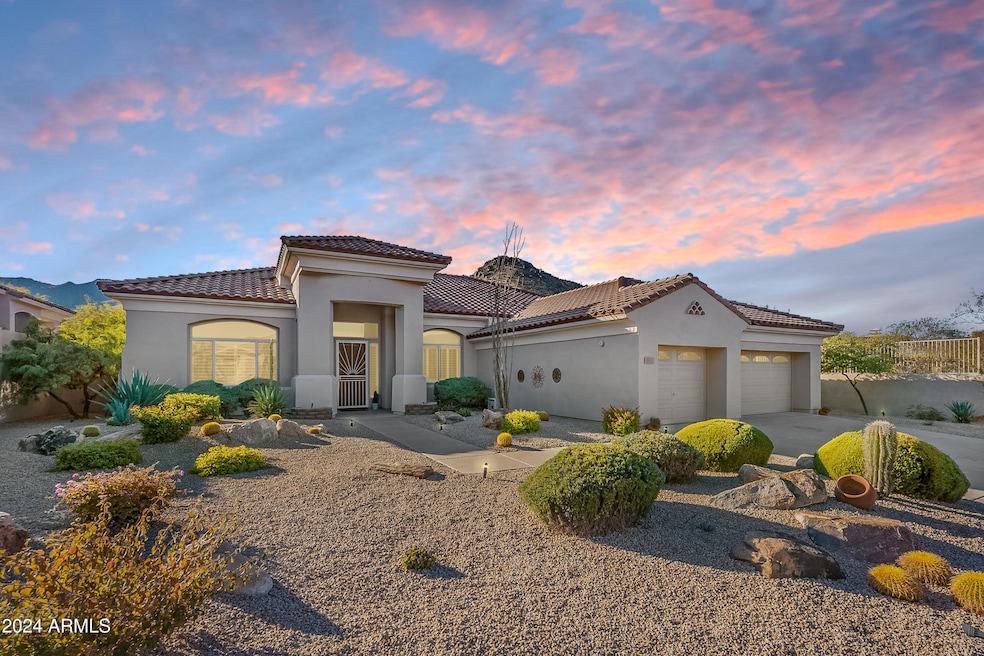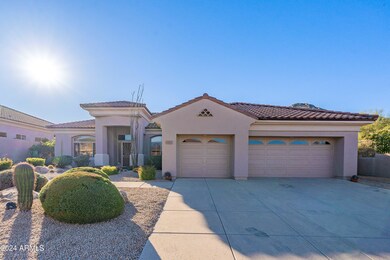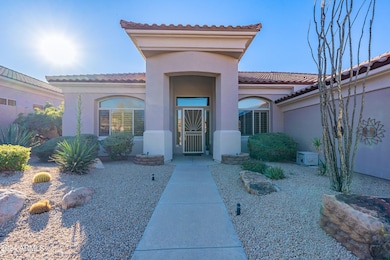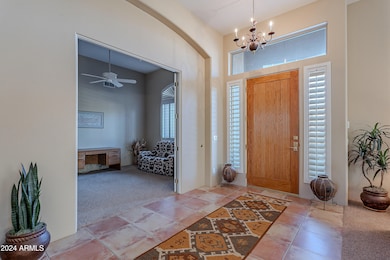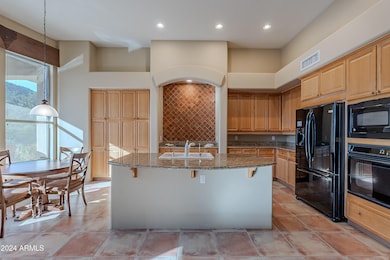
11917 E Mariposa Grande Dr Scottsdale, AZ 85255
Troon Village NeighborhoodEstimated payment $8,721/month
Highlights
- Private Pool
- Mountain View
- Corner Lot
- Sonoran Trails Middle School Rated A-
- Santa Barbara Architecture
- Granite Countertops
About This Home
Nestled in the prestigious Saguaro Canyon at Troon in Scottsdale, this exquisite home offers the perfect blend of privacy, luxury, comfort, and breathtaking natural beauty. Set on a prime, extra large corner lot, the property captures sweeping views of majestic mountains and iconic boulders, creating an idyllic backdrop for everyday living.
The home has 3 bedrooms, 3 bathrooms, and private office space which has been thoughtfully designed and meticulously maintained. A family room fireplace is perfect for cozy gatherings.
Outside, enjoy a large covered patio and a private sparkling pool set amidst beautiful desert landscaping, perfect for both relaxation and entertainment. A generously sized 3-car garage also offers ample space to accommodate all your storage needs. Seller's are offering a generous credit for upgrades, new appliances and/or closing costs.
Home Details
Home Type
- Single Family
Est. Annual Taxes
- $3,739
Year Built
- Built in 1999
Lot Details
- 0.4 Acre Lot
- Desert faces the front and back of the property
- Wrought Iron Fence
- Block Wall Fence
- Corner Lot
- Misting System
- Front Yard Sprinklers
- Private Yard
HOA Fees
- $81 Monthly HOA Fees
Parking
- 3 Car Garage
Home Design
- Santa Barbara Architecture
- Wood Frame Construction
- Cellulose Insulation
- Tile Roof
- ICAT Recessed Lighting
- Stucco
Interior Spaces
- 3,111 Sq Ft Home
- 1-Story Property
- Ceiling Fan
- Gas Fireplace
- Double Pane Windows
- Tinted Windows
- Family Room with Fireplace
- Mountain Views
Kitchen
- Eat-In Kitchen
- Breakfast Bar
- Built-In Microwave
- Granite Countertops
Flooring
- Carpet
- Tile
Bedrooms and Bathrooms
- 3 Bedrooms
- Primary Bathroom is a Full Bathroom
- 3 Bathrooms
- Dual Vanity Sinks in Primary Bathroom
- Bathtub With Separate Shower Stall
Schools
- Desert Sun Academy Elementary School
- Sonoran Trails Middle School
- Cactus Shadows High School
Utilities
- Cooling Available
- Heating System Uses Natural Gas
- High Speed Internet
- Cable TV Available
Additional Features
- No Interior Steps
- ENERGY STAR Qualified Equipment
- Private Pool
Listing and Financial Details
- Tax Lot 45
- Assessor Parcel Number 217-55-497
Community Details
Overview
- Association fees include ground maintenance
- Az Comm Mgmt Svc Association, Phone Number (480) 355-1190
- Built by Shea Homes
- Saguaro Canyon At Troon Subdivision
Recreation
- Bike Trail
Map
Home Values in the Area
Average Home Value in this Area
Tax History
| Year | Tax Paid | Tax Assessment Tax Assessment Total Assessment is a certain percentage of the fair market value that is determined by local assessors to be the total taxable value of land and additions on the property. | Land | Improvement |
|---|---|---|---|---|
| 2025 | $3,739 | $80,087 | -- | -- |
| 2024 | $3,611 | $76,273 | -- | -- |
| 2023 | $3,611 | $93,820 | $18,760 | $75,060 |
| 2022 | $3,467 | $70,080 | $14,010 | $56,070 |
| 2021 | $3,851 | $66,180 | $13,230 | $52,950 |
| 2020 | $3,789 | $62,750 | $12,550 | $50,200 |
| 2019 | $3,748 | $61,060 | $12,210 | $48,850 |
| 2018 | $3,663 | $59,680 | $11,930 | $47,750 |
| 2017 | $3,514 | $60,730 | $12,140 | $48,590 |
| 2016 | $3,493 | $59,600 | $11,920 | $47,680 |
| 2015 | $3,321 | $53,370 | $10,670 | $42,700 |
Property History
| Date | Event | Price | Change | Sq Ft Price |
|---|---|---|---|---|
| 01/31/2025 01/31/25 | Price Changed | $1,495,000 | -9.4% | $481 / Sq Ft |
| 12/20/2024 12/20/24 | For Sale | $1,650,000 | -- | $530 / Sq Ft |
Deed History
| Date | Type | Sale Price | Title Company |
|---|---|---|---|
| Interfamily Deed Transfer | -- | None Available | |
| Deed | $360,607 | First American Title | |
| Warranty Deed | -- | First American Title |
Mortgage History
| Date | Status | Loan Amount | Loan Type |
|---|---|---|---|
| Open | $361,818 | New Conventional | |
| Closed | $368,000 | Unknown | |
| Previous Owner | $296,550 | New Conventional |
Similar Homes in Scottsdale, AZ
Source: Arizona Regional Multiple Listing Service (ARMLS)
MLS Number: 6794539
APN: 217-55-497
- 11886 E Mariposa Grande Dr Unit 73
- 11935 E Casitas Del Rio Dr
- 24548 N 121st Place
- 11747 E Juan Tabo Rd
- 24686 N 120th Place
- 12324 E Alameda Rd
- 23656 N 123rd St Unit 240
- 24724 N 119th Place
- 12314 E Black Rock Rd
- 12326 E Black Rock Rd
- 12328 E Black Rock Rd
- 12322 E Black Rock Rd
- 23718 N 126th Place
- 24288 N 124th St Unit 20A
- 12160 E Whispering Wind Dr
- 12297 E Troon Vista Dr Unit 255
- 11440 E Black Rock Rd
- 24642 N 123rd Place Unit 114
- 23766 N 123rd Way
- 11568 E Whispering Wind Dr
