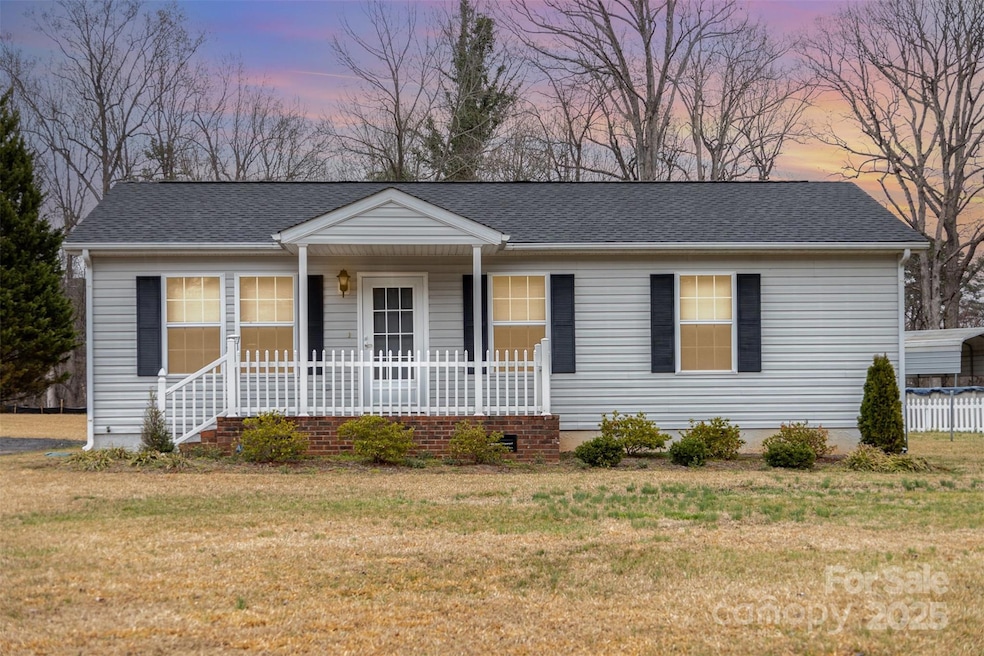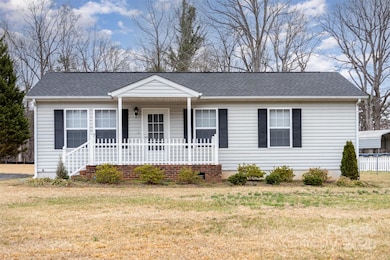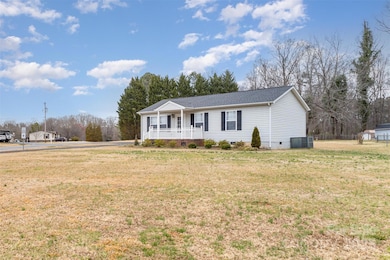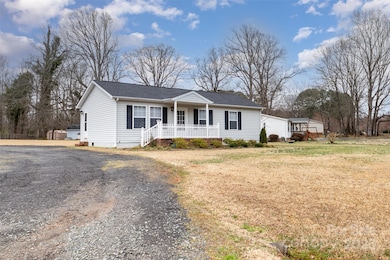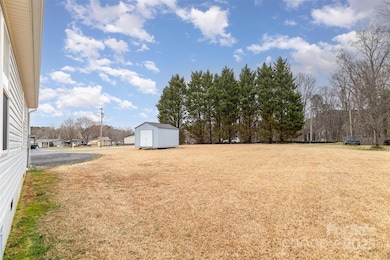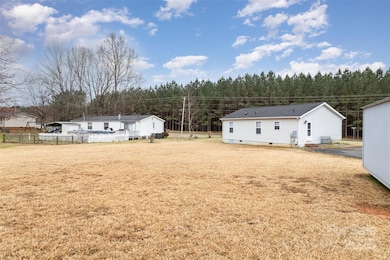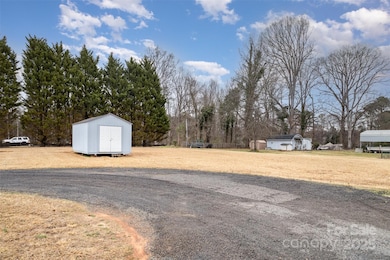
11918 Crabapple Ln Huntersville, NC 28078
Estimated payment $2,185/month
Highlights
- Traditional Architecture
- Circular Driveway
- Laundry Room
- Corner Lot
- Front Porch
- Shed
About This Home
Welcome to your private oasis in the heart of Huntersville! Beautiful 3-bedroom, 1-bathroom home is situated on an expansive lot, .62 acre corner lot offering unparalleled privacy & space. Best of all, no HOA, giving you freedom to make this property your own. Conveniently located near a variety of entertainment options, popular eateries, shopping destinations, and more, you’ll enjoy the perfect blend of seclusion & accessibility. Don’t miss this unique opportunity to own this home with room to grow.Zoning would allow a duplex to be built on a corner lot and rental rates in the Huntersville area for duplexes can reach $2,500 - $3,000 or more a month.
Listing Agent
Century 21 Murphy & Rudolph Brokerage Email: tbatesncrealtor@aol.com License #198776

Home Details
Home Type
- Single Family
Year Built
- Built in 1995
Lot Details
- Lot Dimensions are 105x259x105x258
- Corner Lot
- Level Lot
- Property is zoned GR(MH-O)
Parking
- Circular Driveway
Home Design
- Traditional Architecture
- Permanent Foundation
- Composition Roof
- Vinyl Siding
Interior Spaces
- 1-Story Property
- Insulated Windows
- Crawl Space
Kitchen
- Electric Range
- Microwave
Flooring
- Linoleum
- Tile
Bedrooms and Bathrooms
- 3 Main Level Bedrooms
- 1 Full Bathroom
Laundry
- Laundry Room
- Washer and Electric Dryer Hookup
Outdoor Features
- Shed
- Front Porch
Schools
- Torrence Creek Elementary School
- Francis Bradley Middle School
- Hopewell High School
Utilities
- Central Air
- Heating System Uses Natural Gas
- Septic Tank
- Cable TV Available
Listing and Financial Details
- Assessor Parcel Number 015-282-46
Map
Home Values in the Area
Average Home Value in this Area
Property History
| Date | Event | Price | Change | Sq Ft Price |
|---|---|---|---|---|
| 04/25/2025 04/25/25 | Price Changed | $332,000 | -0.6% | $342 / Sq Ft |
| 03/31/2025 03/31/25 | Price Changed | $334,000 | -1.5% | $344 / Sq Ft |
| 03/21/2025 03/21/25 | Price Changed | $339,000 | -0.3% | $349 / Sq Ft |
| 03/07/2025 03/07/25 | For Sale | $340,000 | -- | $350 / Sq Ft |
Similar Homes in Huntersville, NC
Source: Canopy MLS (Canopy Realtor® Association)
MLS Number: 4225772
- 8516 McIlwaine Rd
- 12708 Hollyhock Ln
- 8709 Stratton Farm Rd
- 7814 Rolling Meadows Ln
- 9001 Long Pickett Ct
- 9027 Twin Trail Dr
- 9101 Strattonville Ct
- 12512 Journeys End Trail
- 00 Stratton Farm Rd
- 9118 Pine Springs Ct
- 9105 Capsdale Ct
- 12526 Dunloe Wood Dr
- 8511 Fox Tail Ln
- 7313 Glenroe Dr
- 9307 Harlow Creek Rd
- 0 Mccoy Rd
- 11629 Palomar Dr
- 7611 Golden Lake Crescent
- 7900 Gilead Rd
- 12724 Cliffcreek Dr
