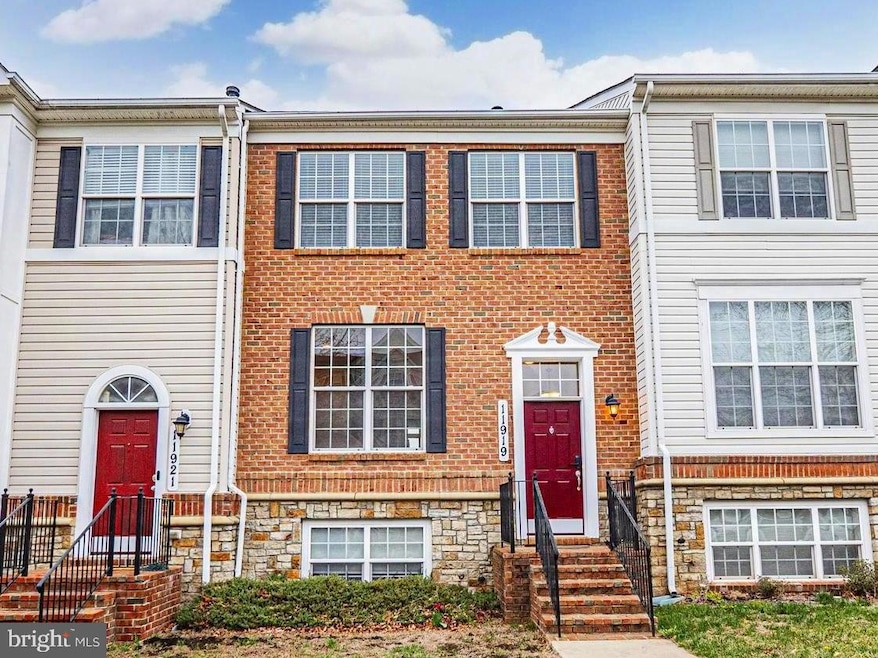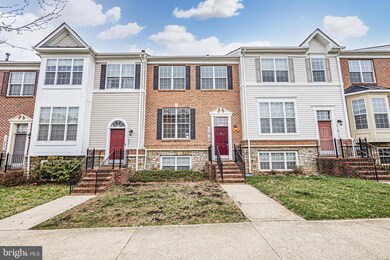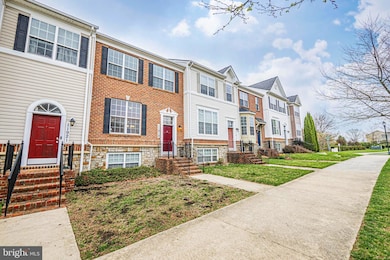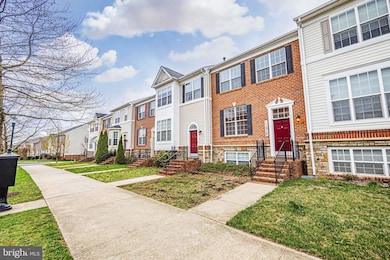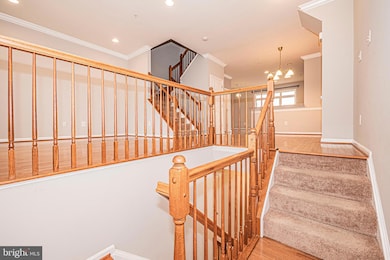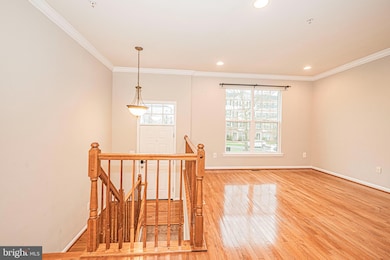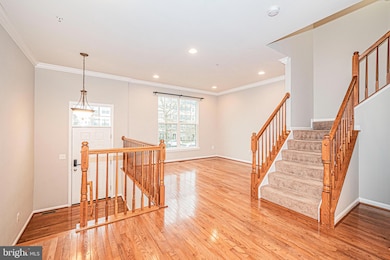
11919 Little Seneca Pkwy Clarksburg, MD 20871
Estimated payment $3,823/month
Highlights
- Eat-In Gourmet Kitchen
- Open Floorplan
- Clubhouse
- Cedar Grove Elementary School Rated A
- Colonial Architecture
- Deck
About This Home
WELCOME HOME TO YOUR TURN-KEY, SPACIOUS BRICK CHESWICK MODEL IN DESIRABLE ARORA HILLS** MAJESTIC ENTRY LEVEL FEATURES GLEAMING HW FLOORS, LIVING ROOM, GOURMET KITCHEN W/GRANITE COUNTERS, SS (GAS) APPLIANCES, 42" CABINETS, ISLAND, BREAKFAST NOOK, FORMAL DINING & STEP OUT TO SPACIOUS DECK FOR ENTERTAINING** UPPER LEVEL W/LUXURY PRIMARY SUITE W/AMPLE CLOSET SPACE, DOUBLE VANITY, SOAKING TUB & SHOWER** LOWER LEVEL FLEX ROOM BOASTS AN OFFICE/DEN/BONUS ROOM, STORAGE & UTILITY & ACCESS TO 2 CAR-GARAGE + 2 MORE PARKING SPACES** ABUNDANT NATURAL LIGHT THROUGHOUT** STEPS FROM TRAILS, TOT LOTS, COMMUNITY POOL, SCHOOLS, HARRIS TEETER & RESTAURANTS** CLOSE TO EVERYTHING: ROUTES 355, 27, 270 & PUBLIC TRANSPORTATION** SEE VIDEO TOUR!
Townhouse Details
Home Type
- Townhome
Est. Annual Taxes
- $5,625
Year Built
- Built in 2009
HOA Fees
- $95 Monthly HOA Fees
Parking
- 2 Car Direct Access Garage
- 2 Driveway Spaces
- Basement Garage
- Rear-Facing Garage
- Unassigned Parking
Home Design
- Colonial Architecture
- Brick Exterior Construction
- Combination Foundation
- Block Foundation
- Composition Roof
- Vinyl Siding
Interior Spaces
- Property has 3 Levels
- Open Floorplan
- Chair Railings
- Crown Molding
- Ceiling height of 9 feet or more
- Recessed Lighting
- Double Pane Windows
- Insulated Windows
- Window Treatments
- Window Screens
- Sliding Doors
- Six Panel Doors
- Entrance Foyer
- Family Room Off Kitchen
- Living Room
- Dining Room
- Utility Room
Kitchen
- Eat-In Gourmet Kitchen
- Breakfast Room
- Gas Oven or Range
- Built-In Microwave
- Dishwasher
- Kitchen Island
- Upgraded Countertops
- Disposal
Flooring
- Solid Hardwood
- Carpet
- Ceramic Tile
Bedrooms and Bathrooms
- 3 Bedrooms
- En-Suite Primary Bedroom
- En-Suite Bathroom
- Walk-In Closet
- Soaking Tub
- Bathtub with Shower
- Walk-in Shower
Laundry
- Laundry Room
- Laundry on lower level
- Dryer
- Washer
Finished Basement
- Heated Basement
- Walk-Out Basement
- Basement Fills Entire Space Under The House
- Connecting Stairway
- Interior Basement Entry
- Garage Access
- Basement Windows
Home Security
Accessible Home Design
- Garage doors are at least 85 inches wide
- More Than Two Accessible Exits
Outdoor Features
- Deck
- Exterior Lighting
- Rain Gutters
Schools
- Cedar Grove Elementary School
- Hallie Wells Middle School
- Damascus High School
Utilities
- Forced Air Heating and Cooling System
- Underground Utilities
- 200+ Amp Service
- Natural Gas Water Heater
- Phone Available
- Cable TV Available
Additional Features
- Energy-Efficient Windows
- 1,660 Sq Ft Lot
Listing and Financial Details
- Tax Lot 11
- Assessor Parcel Number 160203617355
Community Details
Overview
- Association fees include common area maintenance, management, pool(s), recreation facility, reserve funds, trash
- Arora Hills Homeowners Association
- Built by Beazer Homes
- Greenway Village Subdivision, Cheswick Floorplan
Amenities
- Common Area
- Clubhouse
- Community Center
Recreation
- Soccer Field
- Community Basketball Court
- Community Playground
- Community Pool
Security
- Fire Sprinkler System
Map
Home Values in the Area
Average Home Value in this Area
Tax History
| Year | Tax Paid | Tax Assessment Tax Assessment Total Assessment is a certain percentage of the fair market value that is determined by local assessors to be the total taxable value of land and additions on the property. | Land | Improvement |
|---|---|---|---|---|
| 2024 | $5,625 | $457,700 | $150,000 | $307,700 |
| 2023 | $4,698 | $438,700 | $0 | $0 |
| 2022 | $4,267 | $419,700 | $0 | $0 |
| 2021 | $4,008 | $400,700 | $120,000 | $280,700 |
| 2020 | $3,804 | $384,100 | $0 | $0 |
| 2019 | $3,626 | $367,500 | $0 | $0 |
| 2018 | $3,442 | $350,900 | $120,000 | $230,900 |
| 2017 | $3,462 | $345,033 | $0 | $0 |
| 2016 | -- | $339,167 | $0 | $0 |
| 2015 | $3,539 | $333,300 | $0 | $0 |
| 2014 | $3,539 | $324,967 | $0 | $0 |
Property History
| Date | Event | Price | Change | Sq Ft Price |
|---|---|---|---|---|
| 04/26/2025 04/26/25 | Price Changed | $585,000 | -1.7% | $261 / Sq Ft |
| 04/11/2025 04/11/25 | For Sale | $595,000 | +18.3% | $266 / Sq Ft |
| 06/30/2022 06/30/22 | Sold | $503,000 | -1.2% | $225 / Sq Ft |
| 05/31/2022 05/31/22 | Pending | -- | -- | -- |
| 05/18/2022 05/18/22 | For Sale | $509,000 | -- | $227 / Sq Ft |
Deed History
| Date | Type | Sale Price | Title Company |
|---|---|---|---|
| Deed | $503,000 | First American Title | |
| Interfamily Deed Transfer | -- | Attorney |
Mortgage History
| Date | Status | Loan Amount | Loan Type |
|---|---|---|---|
| Open | $390,000 | New Conventional | |
| Previous Owner | $270,400 | New Conventional |
Similar Homes in Clarksburg, MD
Source: Bright MLS
MLS Number: MDMC2172758
APN: 02-03617355
- 23121 Arora Hills Dr
- 11942 Little Seneca Pkwy Unit 2502
- 11862 Little Seneca Pkwy Unit 1262
- 22910 Arora Hills Dr
- 22215 Plover St
- 23012 Meadow Mist Rd
- 23231 Arora Hills Dr
- 11906 Chestnut Branch Way
- 11903 Deer Spring Way
- 23009 Sycamore Farm Dr
- 23046 Winged Elm Dr
- 13303 Petrel St
- 22476 Winding Woods Way
- 23032 Sycamore Farm Dr
- 22648 Shining Harness St
- 22442 Newcut Rd
- 12712 Horseshoe Bend Cir
- 11926 Echo Point Place
- 23031 Turtle Rock Terrace
- 12600 Running Brook Dr
