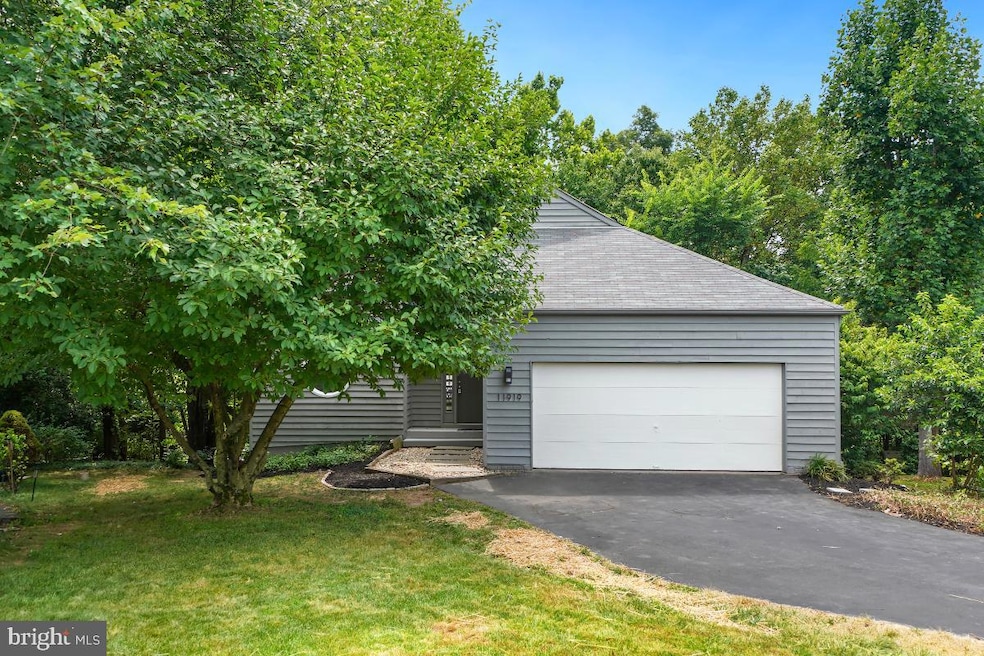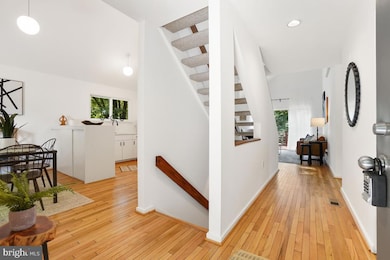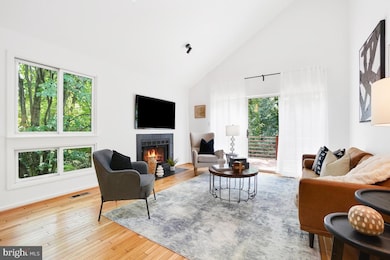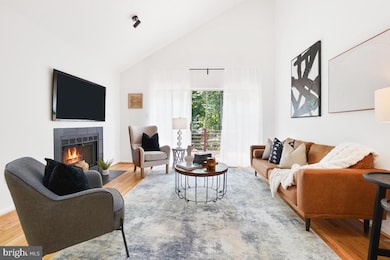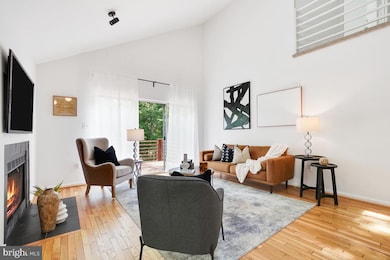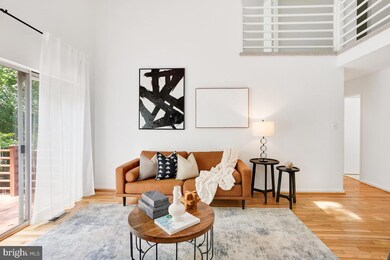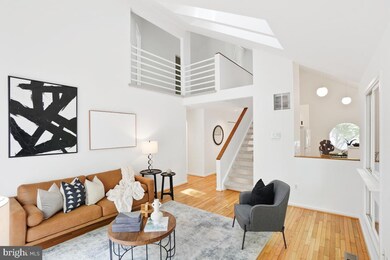
11919 Moss Point Ln Reston, VA 20194
North Reston NeighborhoodHighlights
- View of Trees or Woods
- Open Floorplan
- 1 Fireplace
- Aldrin Elementary Rated A
- Contemporary Architecture
- 2 Car Attached Garage
About This Home
As of October 2024Your private retreat in this lovely cul-de-sac in the heart of Reston. Soaring ceilings and the most inviting design in this captivating, rarely available model. Fabulous kitchen with new white quartz countertop and waterfall, new white subway tile, new appliances. Soaring ceilings in this stunning open living room with gorgeous wood floors, skylights, fireplace...and sliding glass doors leading to deck overlooking trees and common area - premium lot. This house is magic - lifting you to a place to live, dine, cook, write, paint. Fresh and bright - refinished floors, completely painted, newly renovated kitchen, updated owners bath with new white quartz countertop. Main level owners suite with large bedroom and huge luxury ensuite bath with soaking tub. Another bedroom and full bath on the main level. Second floor features third bedroom and full bath. Lower level has spacious family room with walkout to treed area - large bedroom - and another (fourth!) full bath. Utility and storage room. Indescribably uplifting and pretty - a true welcome home. Open Sunday, September 22, 1-3
Home Details
Home Type
- Single Family
Est. Annual Taxes
- $9,828
Year Built
- Built in 1987
Lot Details
- 7,843 Sq Ft Lot
- Property is in excellent condition
HOA Fees
- $63 Monthly HOA Fees
Parking
- 2 Car Attached Garage
- Front Facing Garage
- Garage Door Opener
Home Design
- Contemporary Architecture
- Wood Siding
Interior Spaces
- 1,624 Sq Ft Home
- Property has 3 Levels
- Open Floorplan
- 1 Fireplace
- Views of Woods
Kitchen
- Gas Oven or Range
- Built-In Microwave
- Dishwasher
- Disposal
Bedrooms and Bathrooms
Laundry
- Dryer
- Washer
Finished Basement
- Walk-Out Basement
- Connecting Stairway
- Natural lighting in basement
Schools
- Aldrin Elementary School
- Herndon Middle School
- Herndon High School
Utilities
- Forced Air Heating and Cooling System
- Natural Gas Water Heater
Community Details
- Bennington Woods Subdivision
Listing and Financial Details
- Assessor Parcel Number 0113 08020014
Map
Home Values in the Area
Average Home Value in this Area
Property History
| Date | Event | Price | Change | Sq Ft Price |
|---|---|---|---|---|
| 10/25/2024 10/25/24 | Sold | $785,000 | -4.2% | $483 / Sq Ft |
| 09/20/2024 09/20/24 | Price Changed | $819,000 | -1.2% | $504 / Sq Ft |
| 09/14/2024 09/14/24 | For Sale | $829,000 | -- | $510 / Sq Ft |
Tax History
| Year | Tax Paid | Tax Assessment Tax Assessment Total Assessment is a certain percentage of the fair market value that is determined by local assessors to be the total taxable value of land and additions on the property. | Land | Improvement |
|---|---|---|---|---|
| 2024 | $9,828 | $815,250 | $329,000 | $486,250 |
| 2023 | $9,656 | $821,470 | $329,000 | $492,470 |
| 2022 | $8,673 | $728,540 | $304,000 | $424,540 |
| 2021 | $8,216 | $673,190 | $274,000 | $399,190 |
| 2020 | $8,048 | $654,070 | $269,000 | $385,070 |
| 2019 | $7,616 | $618,920 | $269,000 | $349,920 |
| 2018 | $7,078 | $615,460 | $269,000 | $346,460 |
| 2017 | $6,795 | $562,540 | $269,000 | $293,540 |
| 2016 | $6,854 | $568,530 | $269,000 | $299,530 |
| 2015 | $6,239 | $536,440 | $269,000 | $267,440 |
| 2014 | $6,225 | $536,440 | $269,000 | $267,440 |
Mortgage History
| Date | Status | Loan Amount | Loan Type |
|---|---|---|---|
| Open | $550,000 | New Conventional | |
| Previous Owner | $455,000 | Construction |
Deed History
| Date | Type | Sale Price | Title Company |
|---|---|---|---|
| Deed | $785,000 | Chicago Title |
Similar Homes in the area
Source: Bright MLS
MLS Number: VAFX2201694
APN: 0113-08020014
- 1610 Sierra Woods Dr
- 1670 Oaktree Ct
- 1568 Poplar Grove Dr
- 1729 Quietree Dr
- 1705 Quietree Dr
- 1716 Lake Shore Crest Dr Unit 16
- 1705 Lake Shore Crest Dr Unit 25
- 12033 Lake Newport Rd
- 1701 Lake Shore Crest Dr Unit 11
- 1701 Lake Shore Crest Dr Unit 21
- 1519 Woodcrest Dr
- 761 Cordell Way
- 1585 Stowe Ct
- 11708 Summerchase Cir Unit D
- 851 Longview Place
- 11743 Summerchase Cir
- 11743 Summerchase Cir Unit C
- 903 Longview Ct
- 11731 Summerchase Cir
- 11715 Summerchase Cir
