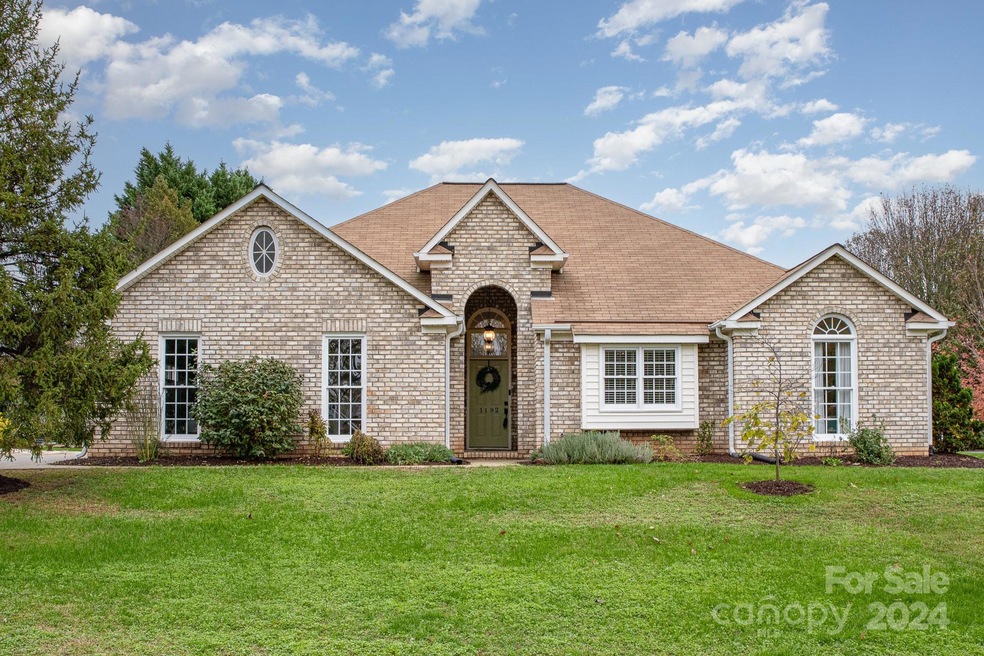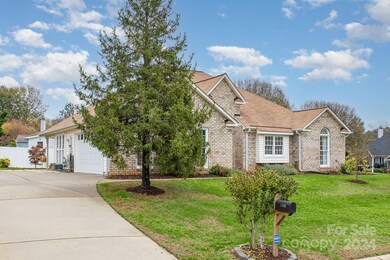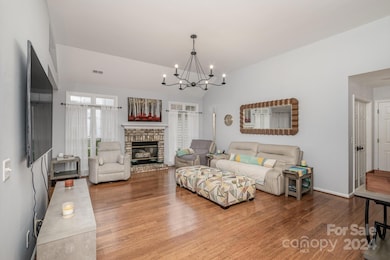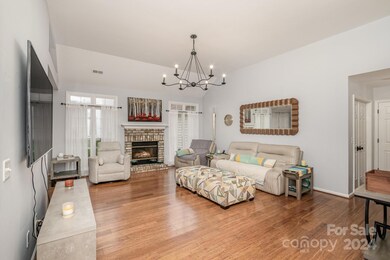
1192 Manor Oak Place NW Concord, NC 28027
Highlights
- Open Floorplan
- Ranch Style House
- 2 Car Attached Garage
- Weddington Hills Elementary School Rated A-
- Covered patio or porch
- Walk-In Closet
About This Home
As of December 2024Welcome to this beautifully appointed 3-bed, 2-bath one story home offering a perfect blend of luxury & comfort. Step inside to discover soaring ceilings in the expansive great room, complete w/a cozy fireplace—perfect for entertaining or relaxing. The gourmet kitchen boasts sleek granite countertops, rich wood cabinetry, and ample storage space, making meal preparation a joy. The luxury master suite is a true retreat, featuring a walk-in closet plus a private bath w/soaking tub, separate shower, & double vanity. Two generously sized secondary bedrooms provide plenty of space for family, guests, or home office. Enjoy the outdoor living space w/a covered rear patio and a gazebo, offering a peaceful setting for quiet moments. Move in ready with LVP flooring, new lighting, fixtures and mirrors. The side load garage has epoxy flooring & wash sink. This home truly has it all - Invisible Fence, Google Fiber, Blink Security System, etc. etc. Schedule your tour today!
Last Agent to Sell the Property
Allen Tate Concord Brokerage Email: Susan.Billiar@allentate.com License #183896

Home Details
Home Type
- Single Family
Year Built
- Built in 1994
Lot Details
- Level Lot
- Property is zoned PUD
HOA Fees
- $19 Monthly HOA Fees
Parking
- 2 Car Attached Garage
- Garage Door Opener
Home Design
- Ranch Style House
- Brick Exterior Construction
- Slab Foundation
- Composition Roof
- Vinyl Siding
Interior Spaces
- 1,700 Sq Ft Home
- Open Floorplan
- Wood Burning Fireplace
- Insulated Windows
- Entrance Foyer
- Great Room with Fireplace
- Home Security System
Kitchen
- Electric Range
- Microwave
- Plumbed For Ice Maker
- Dishwasher
- Disposal
Flooring
- Laminate
- Tile
Bedrooms and Bathrooms
- 3 Main Level Bedrooms
- Walk-In Closet
- 2 Full Bathrooms
- Garden Bath
Laundry
- Laundry Room
- Washer and Electric Dryer Hookup
Outdoor Features
- Covered patio or porch
Schools
- Weddington Hills Elementary School
- Harold E Winkler Middle School
- West Cabarrus High School
Utilities
- Forced Air Heating and Cooling System
- Gas Water Heater
Community Details
- Superior Association Management Association, Phone Number (561) 293-3612
- Built by Niblock
- Weddington Woods Subdivision
- Mandatory home owners association
Listing and Financial Details
- Assessor Parcel Number 5610-45-0586-0000
Map
Home Values in the Area
Average Home Value in this Area
Property History
| Date | Event | Price | Change | Sq Ft Price |
|---|---|---|---|---|
| 12/20/2024 12/20/24 | Sold | $390,000 | 0.0% | $229 / Sq Ft |
| 11/24/2024 11/24/24 | Pending | -- | -- | -- |
| 11/21/2024 11/21/24 | For Sale | $390,000 | +61.8% | $229 / Sq Ft |
| 04/30/2019 04/30/19 | Sold | $241,000 | -0.4% | $143 / Sq Ft |
| 03/19/2019 03/19/19 | Pending | -- | -- | -- |
| 03/16/2019 03/16/19 | Price Changed | $241,900 | -2.9% | $144 / Sq Ft |
| 02/11/2019 02/11/19 | Price Changed | $249,000 | -3.1% | $148 / Sq Ft |
| 10/31/2018 10/31/18 | For Sale | $257,000 | -- | $153 / Sq Ft |
Tax History
| Year | Tax Paid | Tax Assessment Tax Assessment Total Assessment is a certain percentage of the fair market value that is determined by local assessors to be the total taxable value of land and additions on the property. | Land | Improvement |
|---|---|---|---|---|
| 2024 | -- | $347,830 | $69,000 | $278,830 |
| 2023 | $2,959 | $242,500 | $64,000 | $178,500 |
| 2022 | $2,959 | $242,500 | $64,000 | $178,500 |
| 2021 | $2,959 | $242,500 | $64,000 | $178,500 |
| 2020 | $2,959 | $242,500 | $64,000 | $178,500 |
| 2019 | $2,003 | $164,160 | $30,000 | $134,160 |
| 2018 | $1,970 | $164,160 | $30,000 | $134,160 |
| 2017 | $1,937 | $164,160 | $30,000 | $134,160 |
| 2016 | $575 | $155,820 | $26,000 | $129,820 |
| 2015 | $918 | $155,820 | $26,000 | $129,820 |
| 2014 | $918 | $155,820 | $26,000 | $129,820 |
Mortgage History
| Date | Status | Loan Amount | Loan Type |
|---|---|---|---|
| Open | $312,000 | New Conventional | |
| Previous Owner | $226,485 | New Conventional | |
| Previous Owner | $228,950 | New Conventional | |
| Previous Owner | $138,000 | New Conventional | |
| Previous Owner | $66,000 | Stand Alone Refi Refinance Of Original Loan |
Deed History
| Date | Type | Sale Price | Title Company |
|---|---|---|---|
| Warranty Deed | $390,000 | None Listed On Document | |
| Warranty Deed | $385,000 | None Listed On Document | |
| Interfamily Deed Transfer | -- | None Available | |
| Warranty Deed | $241,000 | Chicago Title | |
| Interfamily Deed Transfer | -- | None Available | |
| Interfamily Deed Transfer | -- | None Available | |
| Interfamily Deed Transfer | -- | Carrington Title Svcs | |
| Interfamily Deed Transfer | -- | None Available | |
| Interfamily Deed Transfer | -- | None Available | |
| Interfamily Deed Transfer | -- | -- | |
| Warranty Deed | $133,500 | -- |
Similar Homes in Concord, NC
Source: Canopy MLS (Canopy Realtor® Association)
MLS Number: 4202233
APN: 5610-45-0586-0000
- 3029 Wendover Rd NW
- 3003 Winston Dr NW
- 2883 Westfield Ave NW
- 2906 Montford Ave NW
- 3575 Travis Ln NW
- 376 Brookgreen Place NW
- 2795 Yeager Dr NW
- 2893 Yeager Dr NW
- 2900 Yeager Dr NW
- 2749 Yeager Dr NW
- 748 Lockhaven Dr NW
- 2792 Yeager Dr NW
- 2744 Yeager Dr NW
- 2758 Yeager Dr NW
- 733 Earhart St NW
- 733 Earhart St NW
- 2620 Clipper Ct NW
- 733 Earhart St NW
- 733 Earhart St NW
- 2608 Clipper Ct NW






