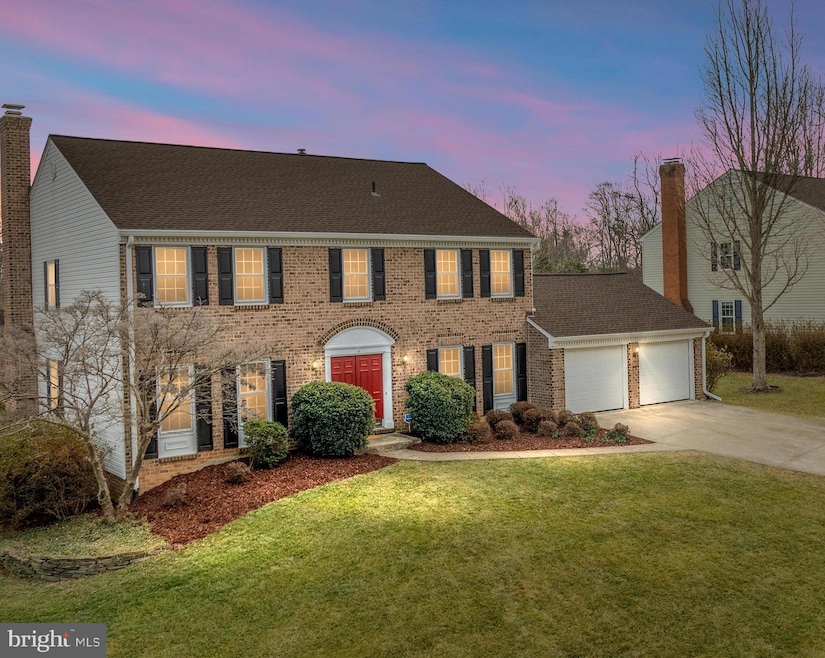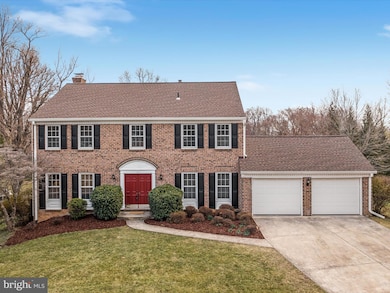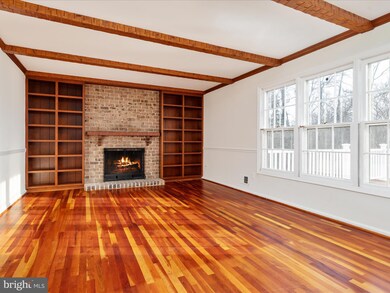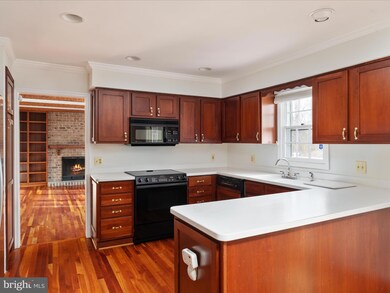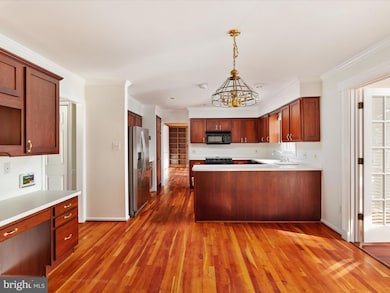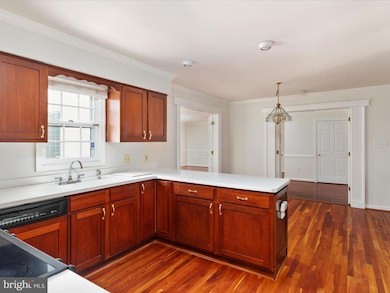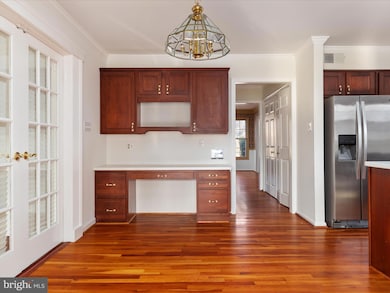
11922 Blue Spruce Rd Reston, VA 20191
Estimated payment $7,121/month
Highlights
- Colonial Architecture
- Deck
- Traditional Floor Plan
- Crossfield Elementary Rated A
- Recreation Room
- Wood Flooring
About This Home
ACCEPTING BACK-UP OFFERS! Seller entertaining back-up offers. Stunning brick-front Colonial in the highly sought-after Fox Mill Woods community—where you'll enjoy the benefits of a prime Reston location with no HOA! This home’s unique and rare feature is the bonus sunroom/ legal bedroom with an en-suite FULL bath on the MAIN level! perfect for multi-generational main level living. Recent updates worth mentioning include a Whole Home Generac Generator (2020), New Roof (2020), HVAC (2018), improved Attic Insulation (2015), and an LG washer & dryer (2020). Step into the inviting foyer, where Brazilian hardwood floors flow seamlessly throughout the main and upper levels. . The open, eat-in kitchen is bright and inviting, featuring Corian countertops, a peninsula island, a dedicated coffee/workstation, and recessed lighting. The adjacent family room boasts a charming brick wood-burning fireplace, built-in shelving, and exposed beams, creating a warm and cozy atmosphere. Entertain in style in the formal dining room with crown molding and chair railing, or utilize the spacious living room as a home office. A powder room and a convenient laundry room complete the main level. Upstairs, the home features four generously sized bedrooms. The primary suite includes chair rail and crown molding, two closets, a sitting area, and a spacious ensuite bath. The fully finished basement offers fresh carpeting, half bathroom that is plumbed for a full bath easily, another brick wood-burning fireplace, a versatile bonus room/gym, and a large storage/utility room with workspace. Outside, enjoy the level lot and low-maintenance Trex composite deck, perfect for outdoor relaxation and entertaining. This home offers an unbeatable combination of freedom, recreation, and convenience. Situated just outside Reston's HOA boundary, it provides the benefits of no HOA fees or restrictive covenants while still enjoying the area's exceptional amenities. Residents have access to the Fox Mill Woods Swim & Tennis Club, which features lighted pickleball courts, a playground, and a pavilion—perfect for community gatherings and outdoor fun. For nature lovers, the home is steps away from scenic paved and natural trails winding through multiple parks and woods, ideal for walking, biking, and exploring. Additionally, its prime location ensures unmatched accessibility, with close proximity to Dulles International Airport, the Dulles Toll Road, Reston Town Center, Fairfax County Parkway, Route 50, shopping, dining, parks, golf, and mass transit. Virtual 3D Tour, Floorplans, and Walk Through Video are available - Schedule your private tour now!
Home Details
Home Type
- Single Family
Est. Annual Taxes
- $11,767
Year Built
- Built in 1979
Lot Details
- 0.34 Acre Lot
- Level Lot
- Back Yard
- Property is in very good condition
- Property is zoned 120
Parking
- 2 Car Attached Garage
- 4 Driveway Spaces
- Front Facing Garage
- Garage Door Opener
Home Design
- Colonial Architecture
- Block Foundation
- Architectural Shingle Roof
- Vinyl Siding
- Brick Front
Interior Spaces
- Property has 3 Levels
- Traditional Floor Plan
- Crown Molding
- Recessed Lighting
- 2 Fireplaces
- Wood Burning Fireplace
- Fireplace Mantel
- Brick Fireplace
- Entrance Foyer
- Great Room
- Family Room Off Kitchen
- Living Room
- Dining Room
- Recreation Room
- Bonus Room
- Partially Finished Basement
- Space For Rooms
- Home Security System
Kitchen
- Breakfast Area or Nook
- Eat-In Kitchen
- Stove
- Built-In Microwave
- Dishwasher
- Disposal
Flooring
- Wood
- Carpet
- Ceramic Tile
Bedrooms and Bathrooms
- En-Suite Primary Bedroom
- En-Suite Bathroom
- Walk-In Closet
Laundry
- Laundry on main level
- Dryer
- Washer
Accessible Home Design
- Roll-in Shower
- Grab Bars
Outdoor Features
- Deck
Schools
- Crossfield Elementary School
- Hughes Middle School
- South Lakes High School
Utilities
- Forced Air Zoned Heating and Cooling System
- Heat Pump System
- Natural Gas Water Heater
Listing and Financial Details
- Tax Lot 106
- Assessor Parcel Number 0263 10 0106
Community Details
Overview
- No Home Owners Association
- Fox Mill Woods Subdivision
Recreation
- Community Pool
Map
Home Values in the Area
Average Home Value in this Area
Tax History
| Year | Tax Paid | Tax Assessment Tax Assessment Total Assessment is a certain percentage of the fair market value that is determined by local assessors to be the total taxable value of land and additions on the property. | Land | Improvement |
|---|---|---|---|---|
| 2024 | $10,655 | $919,740 | $363,000 | $556,740 |
| 2023 | $10,088 | $893,920 | $363,000 | $530,920 |
| 2022 | $10,222 | $893,920 | $363,000 | $530,920 |
| 2021 | $9,430 | $803,550 | $288,000 | $515,550 |
| 2020 | $9,123 | $770,890 | $258,000 | $512,890 |
| 2019 | $8,788 | $742,540 | $258,000 | $484,540 |
| 2018 | $8,180 | $711,320 | $243,000 | $468,320 |
| 2017 | $7,835 | $674,810 | $233,000 | $441,810 |
| 2016 | $8,117 | $700,680 | $233,000 | $467,680 |
| 2015 | $7,661 | $686,510 | $228,000 | $458,510 |
| 2014 | $7,644 | $686,510 | $228,000 | $458,510 |
Property History
| Date | Event | Price | Change | Sq Ft Price |
|---|---|---|---|---|
| 03/06/2025 03/06/25 | For Sale | $1,100,000 | -- | $248 / Sq Ft |
Mortgage History
| Date | Status | Loan Amount | Loan Type |
|---|---|---|---|
| Closed | $250,000 | Credit Line Revolving | |
| Closed | $250,000 | Credit Line Revolving |
Similar Homes in the area
Source: Bright MLS
MLS Number: VAFX2223334
APN: 0263-10-0106
- 11943 Riders Ln
- 2623 Steeplechase Dr
- 2650 Black Fir Ct
- 12132 Stirrup Rd
- 11603 Virgate Ln
- 11612 Sourwood Ln
- 11856 Saint Trinians Ct
- 11736 Decade Ct
- 12134 Quorn Ln
- 2310 Glade Bank Way
- 2711 Calkins Rd
- 11649 Stoneview Square Unit 89/11C
- 11839 Shire Ct Unit 11B
- 11701 Karbon Hill Ct Unit 503A
- 2241C Lovedale Ln Unit 412C
- 11629 Stoneview Square Unit 79/1B
- 11817 Breton Ct Unit 22-D
- 11803 Breton Ct Unit 2C
- 2229 Lovedale Ln Unit E, 303B
- 11605 Stoneview Square Unit 65/11C
