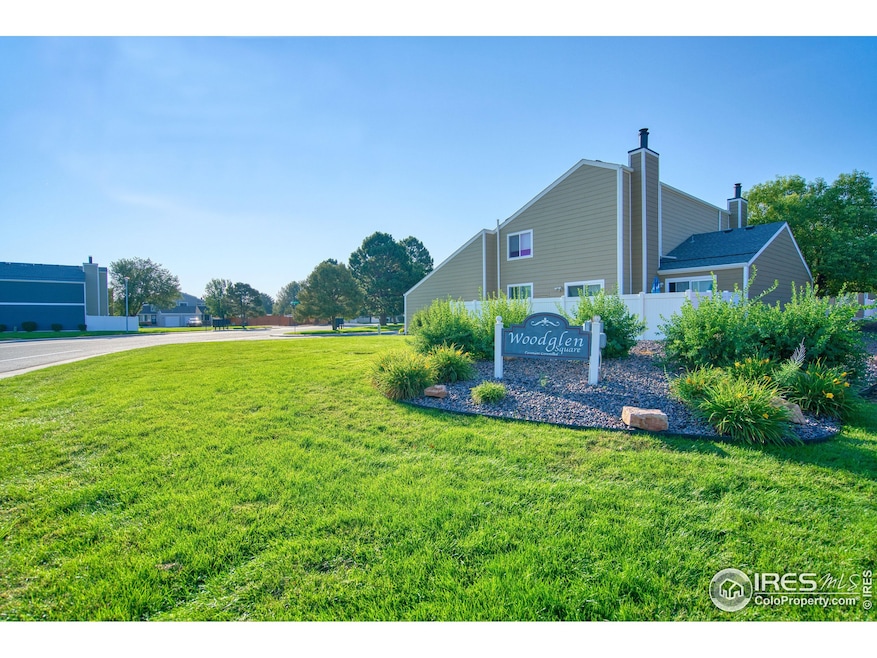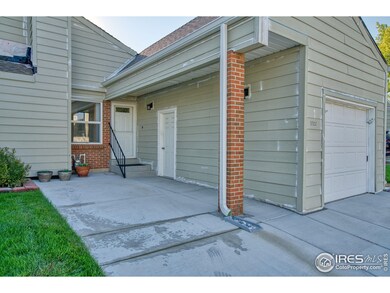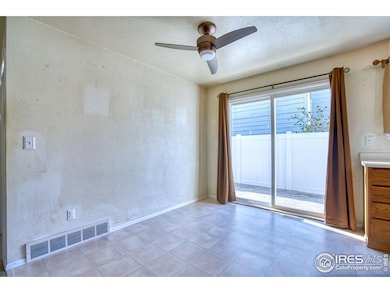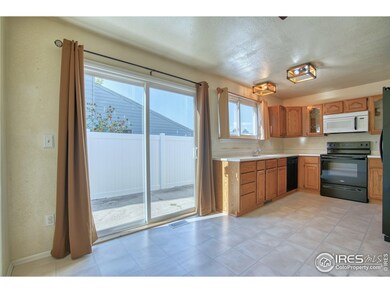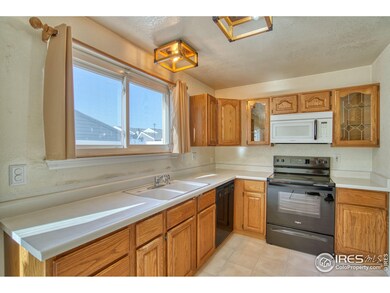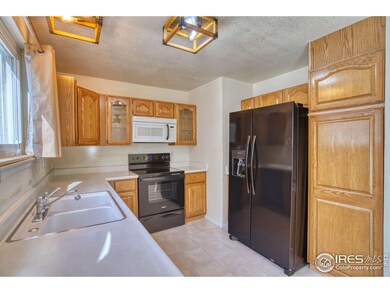Nestled in the charming Woodglen Square community, this beautiful single-story townhome offers a perfect blend of 1970s architectural charm and modern convenience. With a spacious open floor plan, the living room features a cozy fireplace and flows seamlessly into the dining area and kitchen, which overlooks a private, enclosed side yard and patio-ideal for relaxing and entertaining. The generously sized primary bedroom boasts double closets, three-quarter bath and private access to the patio. This home also features a new driveway, as well as a new furnace and AC for year-round comfort. Woodglen Square enhances your lifestyle with a range of community amenities, including a refreshing swimming pool with dedicated changing rooms, a serene private park, and beautifully landscaped open areas. The community also offers RV and camping trailer storage, making it a perfect fit for outdoor enthusiasts. Residents enjoy peace of mind with the HOA covering exterior maintenance, snow removal, trash, water, and sewer services. Located just minutes from shopping at the Denver Premium Outlets, recreation centers, parks, and easy access to I-25, I-76, E470, and DIA, this townhome combines convenience and comfort in a highly desirable location.

