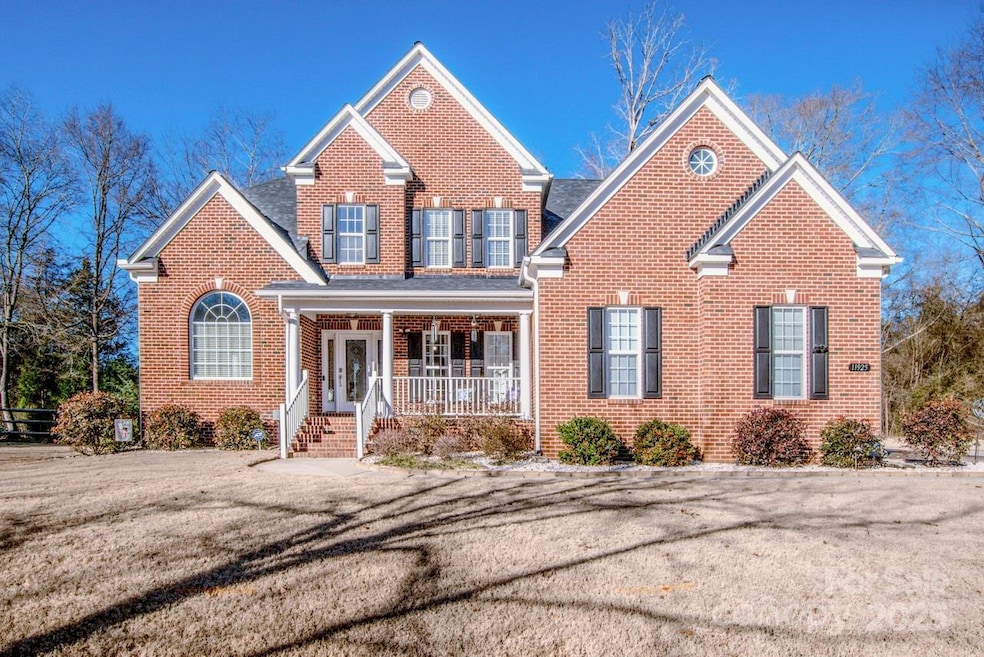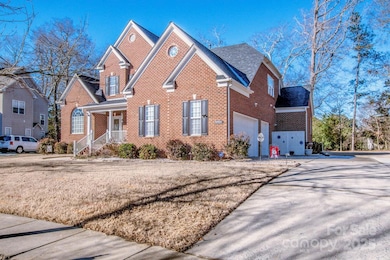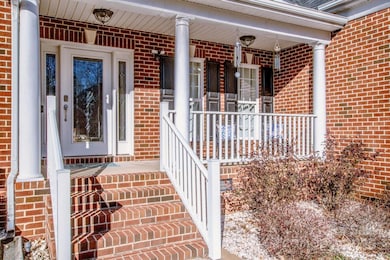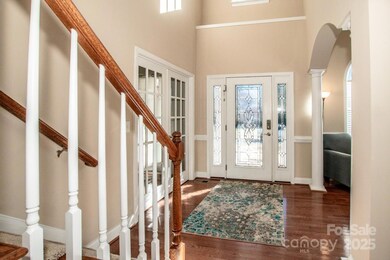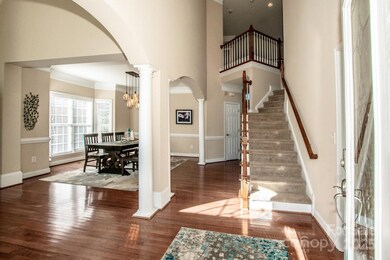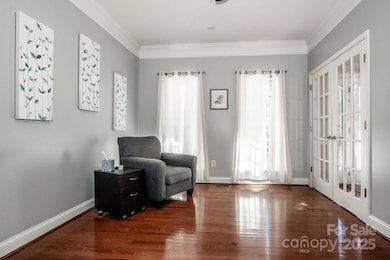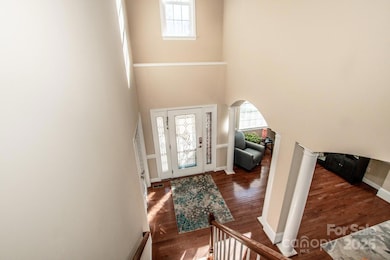
11925 Lawings Corner Dr Huntersville, NC 28078
Highlights
- Access To Lake
- Wooded Lot
- Wood Flooring
- Clubhouse
- Transitional Architecture
- Community Pool
About This Home
As of February 2025Stunning Full-Brick Home! Nestled in a highly desirable neighborhood, this home boasts a gorgeous Primary ensuite on the Main level along with beautiful hardwood floors throughout this level, a dedicated office, and a two-story window lit Great Room with built-in's and fireplace. The heart of the home is the gourmet kitchen, complete with a massive granite eat-in island, gas range, and pull-out shelves for added convenience and storage. This space is as functional as it is stylish, making it perfect for gatherings and meal prep. Upstairs, you'll find three additional Bedrooms, 2 Full Baths, a versatile Bonus Room, and a huge walk-in storage area. Step outside to your oversized deck, overlooking a fenced backyard lined with mature trees, a serene space for outdoor entertaining or relaxation. Enjoy access to an exceptional array of neighborhood amenities, including a clubhouse, lake access, outdoor pool, playground, and a private entrance to Latta Plantation's walking trails.
Last Agent to Sell the Property
Keller Williams Unified Brokerage Email: donnasintay@kw.com License #226239

Home Details
Home Type
- Single Family
Est. Annual Taxes
- $4,330
Year Built
- Built in 2006
Lot Details
- Back Yard Fenced
- Wooded Lot
HOA Fees
- $73 Monthly HOA Fees
Parking
- 3 Car Attached Garage
- Garage Door Opener
- 4 Open Parking Spaces
Home Design
- Transitional Architecture
- Composition Roof
- Four Sided Brick Exterior Elevation
Interior Spaces
- 2-Story Property
- Great Room with Fireplace
- Crawl Space
- Pull Down Stairs to Attic
- Laundry Room
Kitchen
- Self-Cleaning Oven
- Gas Cooktop
- Microwave
- Dishwasher
- Disposal
Flooring
- Wood
- Tile
Bedrooms and Bathrooms
Outdoor Features
- Access To Lake
Schools
- Francis Bradley Middle School
- Hopewell High School
Utilities
- Central Air
- Vented Exhaust Fan
- Heating System Uses Natural Gas
- Cable TV Available
Listing and Financial Details
- Assessor Parcel Number 023-026-84
Community Details
Overview
- Main Street Mgmt Association, Phone Number (980) 920-8230
- Latta Springs Subdivision
Recreation
- Recreation Facilities
- Community Playground
- Community Pool
- Trails
Additional Features
- Clubhouse
- Card or Code Access
Map
Home Values in the Area
Average Home Value in this Area
Property History
| Date | Event | Price | Change | Sq Ft Price |
|---|---|---|---|---|
| 02/27/2025 02/27/25 | Sold | $690,000 | 0.0% | $205 / Sq Ft |
| 01/16/2025 01/16/25 | For Sale | $690,000 | +98.8% | $205 / Sq Ft |
| 05/11/2018 05/11/18 | Sold | $347,000 | -13.2% | $103 / Sq Ft |
| 04/26/2018 04/26/18 | Pending | -- | -- | -- |
| 02/27/2018 02/27/18 | For Sale | $399,900 | -- | $118 / Sq Ft |
Tax History
| Year | Tax Paid | Tax Assessment Tax Assessment Total Assessment is a certain percentage of the fair market value that is determined by local assessors to be the total taxable value of land and additions on the property. | Land | Improvement |
|---|---|---|---|---|
| 2023 | $4,330 | $580,700 | $100,000 | $480,700 |
| 2022 | $3,461 | $384,600 | $75,000 | $309,600 |
| 2021 | $3,444 | $384,600 | $75,000 | $309,600 |
| 2020 | $3,419 | $384,600 | $75,000 | $309,600 |
| 2019 | $3,413 | $391,700 | $75,000 | $316,700 |
| 2018 | $3,943 | $339,600 | $70,000 | $269,600 |
| 2017 | $3,902 | $339,600 | $70,000 | $269,600 |
| 2016 | $3,898 | $339,600 | $70,000 | $269,600 |
| 2015 | $3,895 | $339,600 | $70,000 | $269,600 |
| 2014 | $3,893 | $0 | $0 | $0 |
Mortgage History
| Date | Status | Loan Amount | Loan Type |
|---|---|---|---|
| Open | $655,500 | New Conventional | |
| Closed | $655,500 | New Conventional | |
| Previous Owner | $34,909 | Unknown | |
| Previous Owner | $257,000 | New Conventional | |
| Previous Owner | $175,000 | Fannie Mae Freddie Mac | |
| Previous Owner | $297,500 | No Value Available |
Deed History
| Date | Type | Sale Price | Title Company |
|---|---|---|---|
| Warranty Deed | $690,000 | None Listed On Document | |
| Warranty Deed | $690,000 | None Listed On Document | |
| Special Warranty Deed | -- | None Listed On Document | |
| Special Warranty Deed | -- | None Listed On Document | |
| Special Warranty Deed | -- | None Listed On Document | |
| Special Warranty Deed | -- | None Listed On Document | |
| Special Warranty Deed | -- | None Available | |
| Trustee Deed | -- | None Available | |
| Warranty Deed | $421,000 | None Available | |
| Warranty Deed | $297,500 | -- |
Similar Homes in Huntersville, NC
Source: Canopy MLS (Canopy Realtor® Association)
MLS Number: 4213762
APN: 023-026-84
- 6524 Robert St
- 7171 April Mist Trail
- 9113 Cinder Ln
- 12400 Beatties Ford Rd
- 7262 April Mist Trail
- 12405 Canal Dr Unit 11 & 12
- 12413 Canal Dr Unit 9 & 10
- 12419 Swan Wings Place
- 12332 Flatbush Dr
- 7554 Coastal Way
- 8714 Summer Serenade Dr
- 7534 April Mist Trail
- 000001 Beatties Ford Rd
- 00 Beatties Ford Rd
- 001 Beatties Ford Rd
- 12414 Beatties Ford Rd
- 12028 Regal Lily Ln
- 7112 Hambright Rd
- 7116 Hambright Rd
- 6108 McIlwaine Rd
