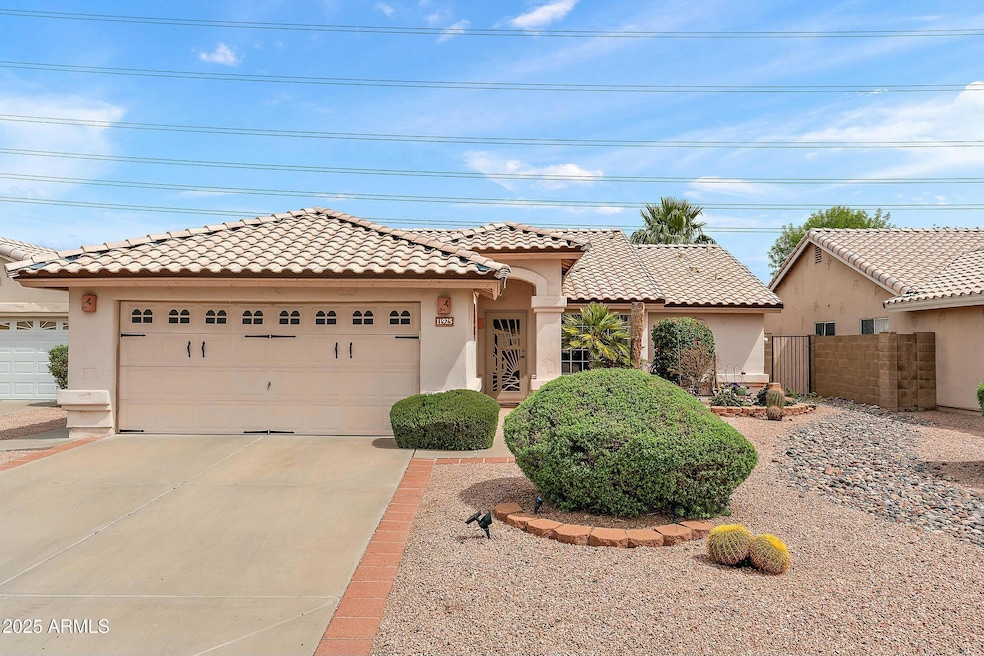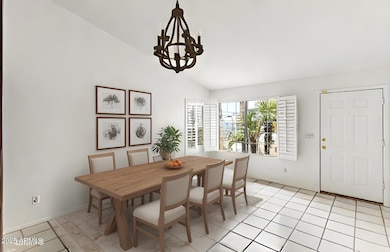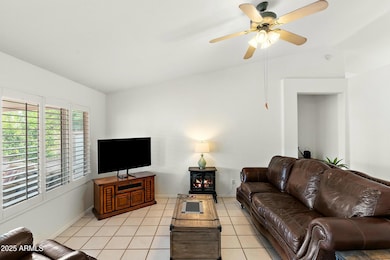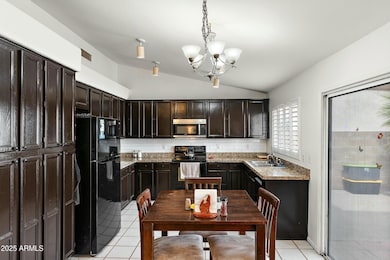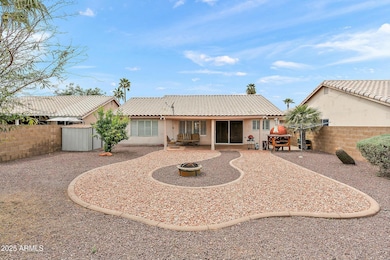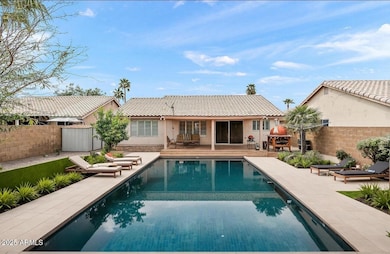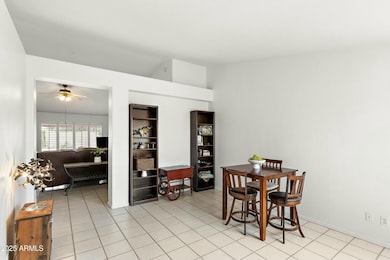
11925 N 67th Dr Peoria, AZ 85345
Estimated payment $2,327/month
Highlights
- Vaulted Ceiling
- Granite Countertops
- Cul-De-Sac
- Centennial High School Rated A
- No HOA
- Dual Vanity Sinks in Primary Bathroom
About This Home
Beautifully maintained Shea home located at the entrance to a cul-de-sac with all the major systems replaced! New roof in 2023, New AC 2025, New Water heater in 2023! Freshly painted inside including all cabinets throughout. Two living spaces, split floor plan, large kitchen with stainless steel appliances and granite counter tops, wooden shutters throughout the home, vaulted ceilings, generous owners suite with soaking tub and walk in closet, large and deep backyard with low maintenance landscaping. Great storage in the 2 car garage! Located conveniently just minutes from ASU West and Banner Hospital.
Home Details
Home Type
- Single Family
Est. Annual Taxes
- $1,132
Year Built
- Built in 1992
Lot Details
- 7,405 Sq Ft Lot
- Cul-De-Sac
- Desert faces the front and back of the property
- Block Wall Fence
- Front and Back Yard Sprinklers
Parking
- 2 Car Garage
Home Design
- Roof Updated in 2023
- Wood Frame Construction
- Tile Roof
- Stucco
Interior Spaces
- 1,554 Sq Ft Home
- 1-Story Property
- Vaulted Ceiling
- Ceiling Fan
- Tile Flooring
Kitchen
- Kitchen Updated in 2025
- Built-In Microwave
- Granite Countertops
Bedrooms and Bathrooms
- 3 Bedrooms
- Primary Bathroom is a Full Bathroom
- 2 Bathrooms
- Dual Vanity Sinks in Primary Bathroom
- Bathtub With Separate Shower Stall
Schools
- Sundance Elementary
- Centennial High School
Utilities
- Cooling System Updated in 2025
- Cooling Available
- Heating Available
- High Speed Internet
- Cable TV Available
Additional Features
- No Interior Steps
- Outdoor Storage
Community Details
- No Home Owners Association
- Association fees include no fees
- Built by SHEA HOMES
- Autumn Point By Shea Homes Lot 1 90 Tr A Subdivision
Listing and Financial Details
- Tax Lot 2
- Assessor Parcel Number 143-05-623
Map
Home Values in the Area
Average Home Value in this Area
Tax History
| Year | Tax Paid | Tax Assessment Tax Assessment Total Assessment is a certain percentage of the fair market value that is determined by local assessors to be the total taxable value of land and additions on the property. | Land | Improvement |
|---|---|---|---|---|
| 2025 | $1,132 | $14,637 | -- | -- |
| 2024 | $1,146 | $13,940 | -- | -- |
| 2023 | $1,146 | $27,050 | $5,410 | $21,640 |
| 2022 | $1,122 | $20,570 | $4,110 | $16,460 |
| 2021 | $1,199 | $19,050 | $3,810 | $15,240 |
| 2020 | $1,213 | $17,570 | $3,510 | $14,060 |
| 2019 | $1,176 | $16,120 | $3,220 | $12,900 |
| 2018 | $1,126 | $14,630 | $2,920 | $11,710 |
| 2017 | $1,127 | $13,580 | $2,710 | $10,870 |
| 2016 | $1,108 | $12,500 | $2,500 | $10,000 |
| 2015 | $1,041 | $11,230 | $2,240 | $8,990 |
Property History
| Date | Event | Price | Change | Sq Ft Price |
|---|---|---|---|---|
| 04/25/2025 04/25/25 | Price Changed | $400,000 | -3.6% | $257 / Sq Ft |
| 04/03/2025 04/03/25 | For Sale | $415,000 | -- | $267 / Sq Ft |
Deed History
| Date | Type | Sale Price | Title Company |
|---|---|---|---|
| Cash Sale Deed | $128,500 | Stewart Title & Trust Of Pho | |
| Trustee Deed | $85,000 | Stewart Title & Trust Of Pho | |
| Warranty Deed | $235,000 | Westland Title Agency Of Az | |
| Warranty Deed | $140,000 | Security Title Agency | |
| Quit Claim Deed | -- | -- |
Mortgage History
| Date | Status | Loan Amount | Loan Type |
|---|---|---|---|
| Previous Owner | $188,000 | Purchase Money Mortgage | |
| Previous Owner | $137,837 | FHA | |
| Closed | $47,000 | No Value Available |
Similar Homes in the area
Source: Arizona Regional Multiple Listing Service (ARMLS)
MLS Number: 6844242
APN: 143-05-623
- 6726 W Sunnyside Dr
- 6626 W Laurel Ave
- 6739 W Cactus Rd
- 6763 W Wethersfield Rd
- 6527 W Sunnyside Dr
- 6746 W Wethersfield Rd
- 6749 W Charter Oak Rd
- 6926 W Paradise Dr
- 6820 W Cameron Dr
- 6751 W Cameron Dr
- 6914 W Canterbury Dr
- 6527 W Bloomfield Rd
- 6908 W Sierra St
- 6409 W Riviera Dr
- 6433 W Cortez St
- 6938 W Canterbury Dr
- 6237 W Altadena Ave
- 12455 N 71st Ave
- 6240 W Cortez St
- 12465 N 71st Ave
