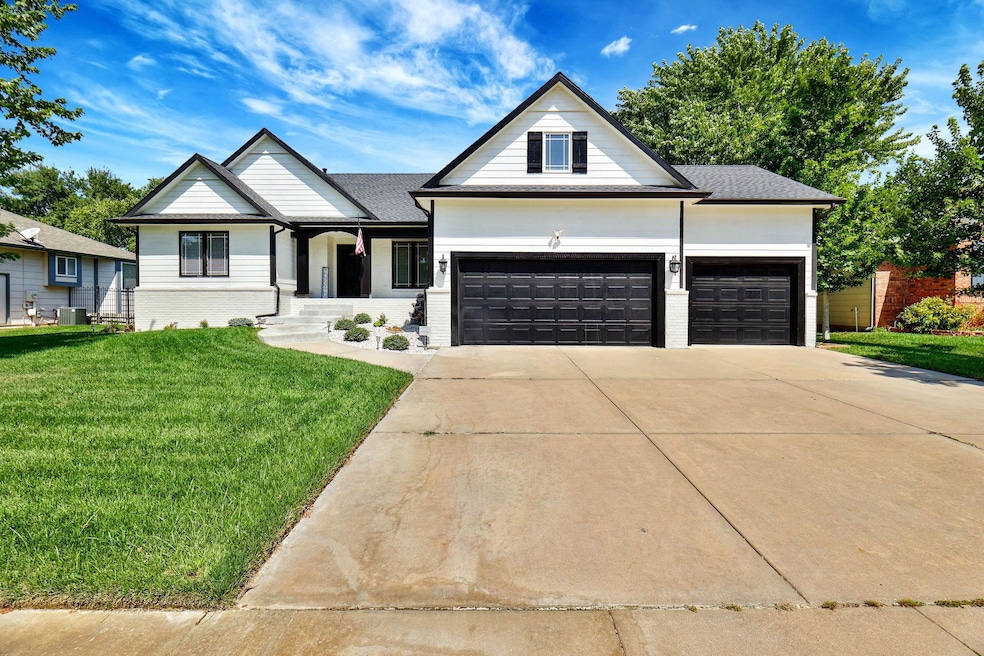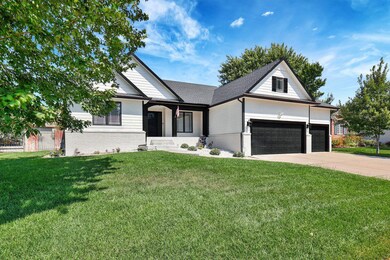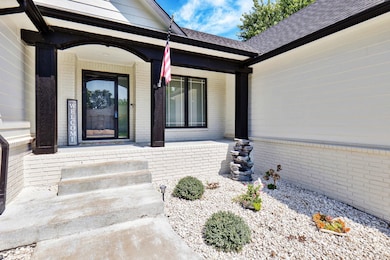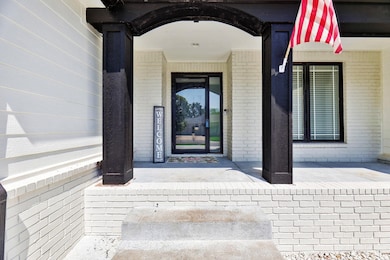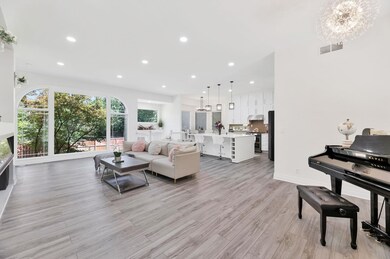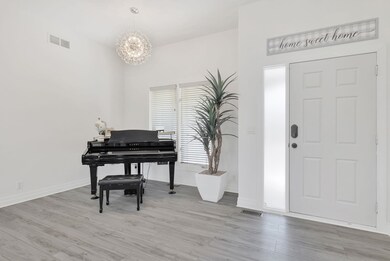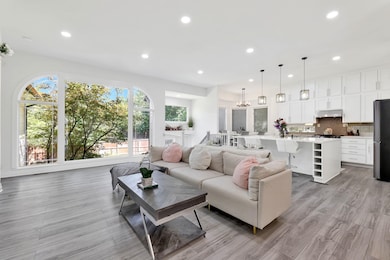
11926 E Tipperary St Wichita, KS 67206
Northeast Wichita NeighborhoodHighlights
- Recreation Room
- Living Room
- Luxury Vinyl Tile Flooring
- Patio
- 1-Story Property
- Forced Air Heating and Cooling System
About This Home
As of February 2025This home is located at 11926 E Tipperary St, Wichita, KS 67206 and is currently estimated at $449,900, approximately $136 per square foot. This property was built in 2000. 11926 E Tipperary St is a home located in Sedgwick County with nearby schools including Minneha Core Knowledge Elementary School, Coleman Environmental Magnet Middle School, and Wichita Southeast High School.
Last Agent to Sell the Property
RE/MAX Associates Brokerage Phone: 316-634-1313 License #00218937
Home Details
Home Type
- Single Family
Est. Annual Taxes
- $3,960
Year Built
- Built in 2000
Lot Details
- 0.26 Acre Lot
- Wood Fence
- Sprinkler System
HOA Fees
- $30 Monthly HOA Fees
Parking
- 3 Car Garage
Home Design
- Composition Roof
Interior Spaces
- 1-Story Property
- Living Room
- Dining Room
- Recreation Room
- Luxury Vinyl Tile Flooring
- Walk-Out Basement
Kitchen
- Oven or Range
- Dishwasher
- Disposal
Bedrooms and Bathrooms
- 5 Bedrooms
- 3 Full Bathrooms
Home Security
- Security Lights
- Storm Doors
Outdoor Features
- Patio
Schools
- Minneha Elementary School
- Southeast High School
Utilities
- Forced Air Heating and Cooling System
- Heating System Uses Gas
- Irrigation Well
Community Details
- Association fees include gen. upkeep for common ar
- Preston Trails Subdivision
Listing and Financial Details
- Assessor Parcel Number 20173-00447156
Map
Home Values in the Area
Average Home Value in this Area
Property History
| Date | Event | Price | Change | Sq Ft Price |
|---|---|---|---|---|
| 02/19/2025 02/19/25 | Sold | -- | -- | -- |
| 01/31/2025 01/31/25 | Pending | -- | -- | -- |
| 01/02/2025 01/02/25 | For Sale | $449,900 | 0.0% | $136 / Sq Ft |
| 01/01/2025 01/01/25 | Off Market | -- | -- | -- |
| 12/12/2024 12/12/24 | Price Changed | $449,900 | -6.3% | $136 / Sq Ft |
| 12/02/2024 12/02/24 | Price Changed | $479,900 | -4.0% | $145 / Sq Ft |
| 09/06/2024 09/06/24 | For Sale | $499,900 | 0.0% | $151 / Sq Ft |
| 08/29/2024 08/29/24 | Off Market | -- | -- | -- |
| 08/14/2024 08/14/24 | Price Changed | $499,900 | -2.9% | $151 / Sq Ft |
| 04/22/2024 04/22/24 | For Sale | $514,900 | 0.0% | $156 / Sq Ft |
| 04/19/2024 04/19/24 | Off Market | -- | -- | -- |
| 01/12/2024 01/12/24 | For Sale | $514,900 | 0.0% | $156 / Sq Ft |
| 12/19/2023 12/19/23 | Off Market | -- | -- | -- |
| 10/12/2023 10/12/23 | Price Changed | $514,900 | -1.9% | $156 / Sq Ft |
| 09/18/2023 09/18/23 | For Sale | $524,900 | +66.6% | $159 / Sq Ft |
| 09/03/2021 09/03/21 | Sold | -- | -- | -- |
| 07/18/2021 07/18/21 | Pending | -- | -- | -- |
| 07/15/2021 07/15/21 | For Sale | $315,000 | +29.1% | $95 / Sq Ft |
| 11/04/2016 11/04/16 | Sold | -- | -- | -- |
| 09/07/2016 09/07/16 | Pending | -- | -- | -- |
| 08/11/2016 08/11/16 | For Sale | $244,000 | -- | $72 / Sq Ft |
Tax History
| Year | Tax Paid | Tax Assessment Tax Assessment Total Assessment is a certain percentage of the fair market value that is determined by local assessors to be the total taxable value of land and additions on the property. | Land | Improvement |
|---|---|---|---|---|
| 2023 | $4,633 | $38,617 | $7,268 | $31,349 |
| 2022 | $3,969 | $35,202 | $6,854 | $28,348 |
| 2021 | $3,665 | $31,694 | $4,094 | $27,600 |
| 2020 | $3,550 | $30,774 | $4,094 | $26,680 |
| 2019 | $3,495 | $30,257 | $4,094 | $26,163 |
| 2018 | $3,403 | $29,371 | $3,749 | $25,622 |
| 2017 | $3,176 | $0 | $0 | $0 |
| 2016 | $2,427 | $0 | $0 | $0 |
| 2015 | $2,434 | $0 | $0 | $0 |
| 2014 | $3,579 | $0 | $0 | $0 |
Mortgage History
| Date | Status | Loan Amount | Loan Type |
|---|---|---|---|
| Open | $449,000 | VA | |
| Previous Owner | $251,500 | VA | |
| Previous Owner | $176,250 | New Conventional | |
| Previous Owner | $146,154 | New Conventional | |
| Previous Owner | $160,000 | New Conventional |
Deed History
| Date | Type | Sale Price | Title Company |
|---|---|---|---|
| Quit Claim Deed | -- | Security 1St Title | |
| Warranty Deed | -- | Security 1St Title | |
| Warranty Deed | -- | Security 1St Title | |
| Warranty Deed | -- | Security Abstract & Title Co |
Similar Homes in the area
Source: South Central Kansas MLS
MLS Number: 630400
APN: 115-15-0-31-01-033.00
- 938 N White Tail Cir
- 3342 N Bedford Ct
- 12229 E Troon Ct
- 810 N Balthrop Cir
- 11516 E Killarney Cir
- 12621 E Killarney Ct
- 381 N Jackson Heights Ct
- Lot 13 N Jackson Heights Ct
- 12715 E Killarney
- 13 E Via Verde St
- 81 E Via Verde St
- 1348 N Country Walk Cir
- 26 E Via Roma St
- 1350 N Country Walk Cir
- 12401 E Edgewood Cir
- 13201 E Bridgefield Place
- 68 E Saint Cloud Place
- 313 N Gateway St
- 1509 N Rocky Creek Rd
- 537 N Saint Andrews Dr
