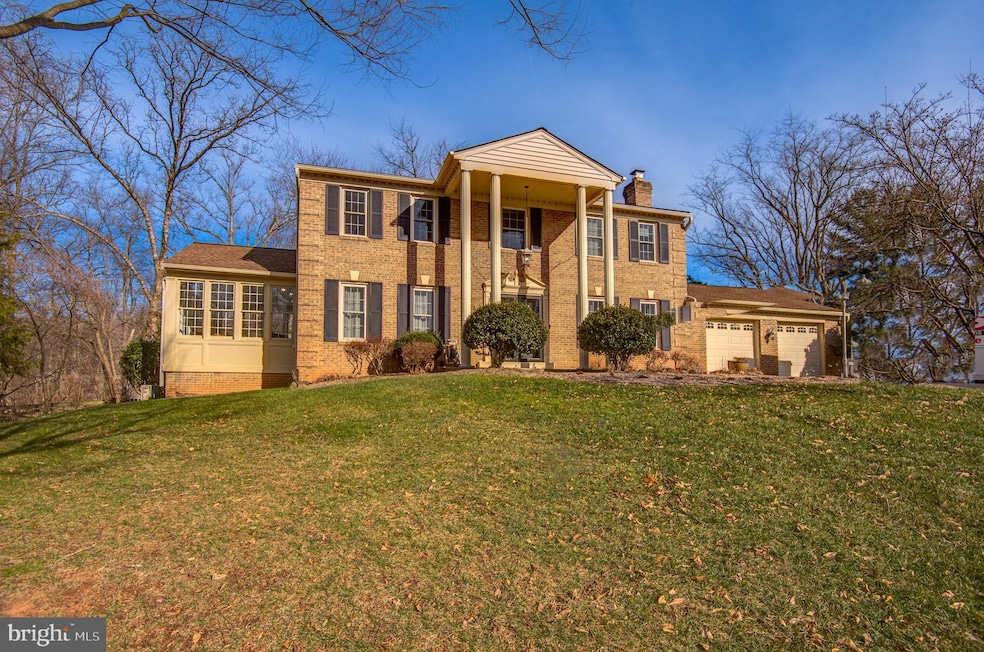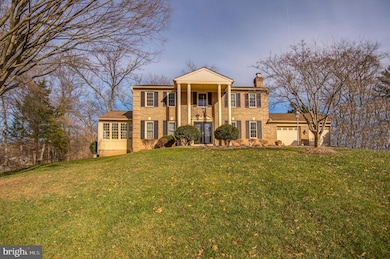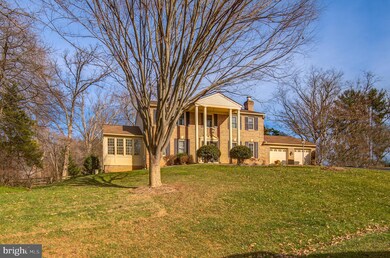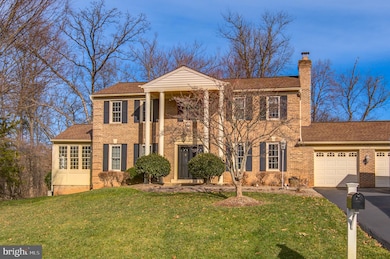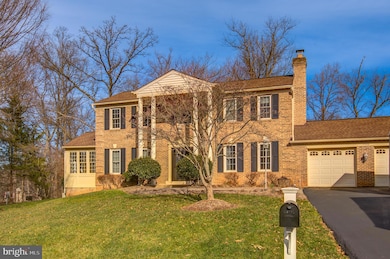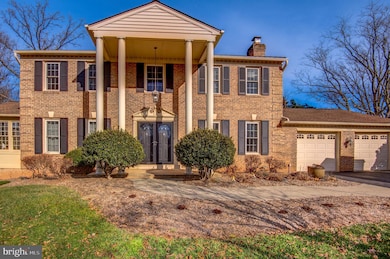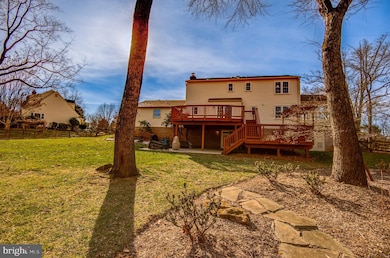
11926 Holly Spring Dr Great Falls, VA 22066
Highlights
- Colonial Architecture
- Backs to Trees or Woods
- Tennis Courts
- Forestville Elementary School Rated A
- Wood Flooring
- Jogging Path
About This Home
As of January 2025Nestled in the prestigious community of Great Falls, Virginia, this luxurious home seamlessly blends elegance and modern comfort. The moment you step inside, you’re welcomed by an open, light-filled design, highlighted by a stunning sunroom with walls of windows that bathe the space in natural light and offer captivating views of the surrounding greenery—a perfect spot for relaxation or entertaining.
The professionally designed kitchen is a chef’s dream, boasting top-of-the-line stainless steel appliances, custom cabinetry, and exquisite countertops. It’s a perfect blend of style and functionality, ideal for everything from everyday meals to grand dinner parties.
Outdoor living takes center stage with a spacious, two-tiered deck that overlooks the fully fenced backyard. Whether hosting a lively gathering or enjoying peaceful solitude, this outdoor oasis offers endless possibilities. The expansive yard is perfect for recreation, gardening, or simply soaking in the tranquility of Great Falls living.
The home’s lower level is a showstopper, featuring a walk-out basement that opens directly to the backyard, creating a seamless indoor-outdoor flow. This space includes a wet bar with a wine cabinet, making it an entertainer's paradise. The lower level provides endless versatility, from hosting gatherings to creating a private retreat.
A cozy fireplace anchors the main living area, offering warmth and charm on cool evenings, while the thoughtful layout and abundant space throughout the home ensure a sense of privacy and room to breathe.
This Great Falls retreat, with its luxurious upgrades, beautifully designed spaces, and tranquil surroundings, offers an unmatched lifestyle of comfort, elegance, and modern convenience.
Last Buyer's Agent
Berkshire Hathaway HomeServices PenFed Realty License #SP98371799

Home Details
Home Type
- Single Family
Est. Annual Taxes
- $12,209
Year Built
- Built in 1979
Lot Details
- 0.49 Acre Lot
- Backs to Trees or Woods
- Back and Front Yard
- Property is in excellent condition
- Property is zoned 111
HOA Fees
- $22 Monthly HOA Fees
Parking
- 2 Car Attached Garage
- Front Facing Garage
Home Design
- Colonial Architecture
- Brick Exterior Construction
- Architectural Shingle Roof
- Vinyl Siding
- Concrete Perimeter Foundation
Interior Spaces
- Property has 3 Levels
- Wood Burning Fireplace
- Walk-Out Basement
- Laundry on main level
Flooring
- Wood
- Luxury Vinyl Tile
Bedrooms and Bathrooms
- 4 Bedrooms
Schools
- Forestville Elementary School
- Cooper Middle School
- Langley High School
Utilities
- Central Air
- Heat Pump System
- Electric Water Heater
Listing and Financial Details
- Tax Lot 149
- Assessor Parcel Number 0061 07 0149
Community Details
Overview
- Association fees include reserve funds
- Holly Knoll Home Owners Association Inc. HOA
- Holly Knoll Subdivision
Recreation
- Tennis Courts
- Community Basketball Court
- Community Playground
- Jogging Path
Map
Home Values in the Area
Average Home Value in this Area
Property History
| Date | Event | Price | Change | Sq Ft Price |
|---|---|---|---|---|
| 01/31/2025 01/31/25 | Sold | $1,300,000 | +4.1% | $395 / Sq Ft |
| 01/09/2025 01/09/25 | For Sale | $1,249,000 | -2.8% | $380 / Sq Ft |
| 04/14/2022 04/14/22 | Sold | $1,285,000 | +22.4% | $391 / Sq Ft |
| 03/15/2022 03/15/22 | Pending | -- | -- | -- |
| 03/11/2022 03/11/22 | For Sale | $1,050,000 | -- | $319 / Sq Ft |
Tax History
| Year | Tax Paid | Tax Assessment Tax Assessment Total Assessment is a certain percentage of the fair market value that is determined by local assessors to be the total taxable value of land and additions on the property. | Land | Improvement |
|---|---|---|---|---|
| 2024 | $12,209 | $1,053,830 | $471,000 | $582,830 |
| 2023 | $12,516 | $1,109,040 | $471,000 | $638,040 |
| 2022 | $10,287 | $899,610 | $466,000 | $433,610 |
| 2021 | $8,654 | $737,440 | $376,000 | $361,440 |
| 2020 | $8,726 | $737,300 | $376,000 | $361,300 |
| 2019 | $8,236 | $695,900 | $376,000 | $319,900 |
| 2018 | $8,117 | $705,790 | $376,000 | $329,790 |
| 2017 | $7,857 | $676,750 | $376,000 | $300,750 |
| 2016 | $8,089 | $698,190 | $376,000 | $322,190 |
| 2015 | $7,792 | $698,190 | $376,000 | $322,190 |
| 2014 | $7,774 | $698,190 | $376,000 | $322,190 |
Mortgage History
| Date | Status | Loan Amount | Loan Type |
|---|---|---|---|
| Open | $1,040,000 | New Conventional | |
| Previous Owner | $1,204,552 | VA | |
| Previous Owner | $1,204,552 | VA | |
| Previous Owner | $100,000 | Credit Line Revolving | |
| Previous Owner | $295,000 | Stand Alone Refi Refinance Of Original Loan | |
| Previous Owner | $295,900 | No Value Available |
Deed History
| Date | Type | Sale Price | Title Company |
|---|---|---|---|
| Deed | $1,300,000 | Stewart Title | |
| Deed | $1,285,000 | Cardinal Title | |
| Deed | $369,900 | -- |
Similar Homes in the area
Source: Bright MLS
MLS Number: VAFX2216274
APN: 0061-07-0149
- 905 Holly Creek Dr
- 11902 Holly Spring Dr
- 1031 Cup Leaf Holly Ct
- 12116 Holly Knoll Cir
- 1006 Cup Leaf Holly Ct
- 11643 Blue Ridge Ln
- 12041 Thomas Ave
- 748 Kentland Dr
- 11721 Plantation Dr
- 0 Lake Dr
- 11908 Plantation Dr Unit B
- 11908 Plantation Dr Unit A
- 41 Cedar Dr
- 21320 Traskwood Ct
- 1064 Plato Ln
- 1003 Coralberry Ct
- 29 Cedar Dr
- 1113 Sugar Maple Ln
- 21243 Ravenwood Ct
- 1059 Marmion Dr
