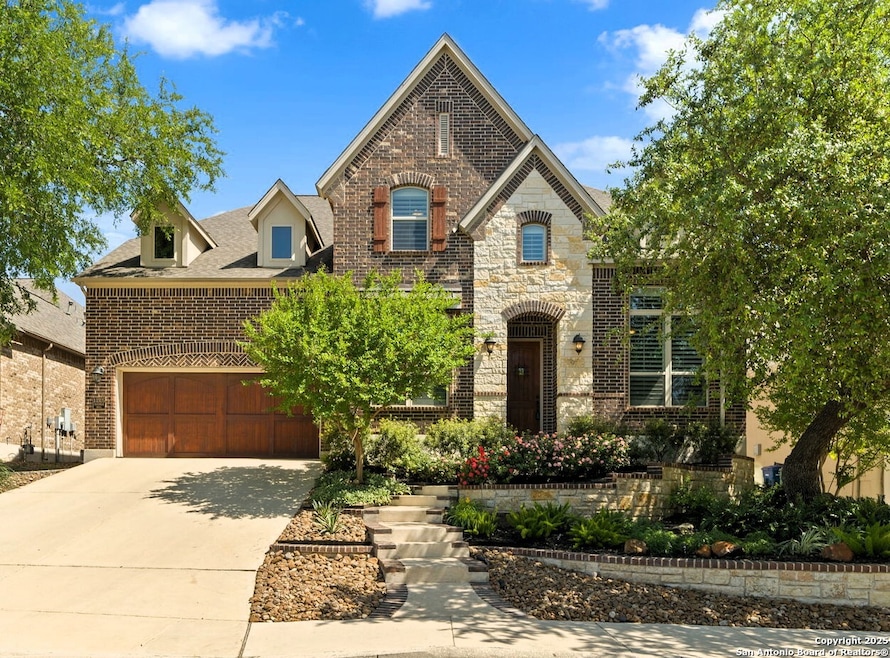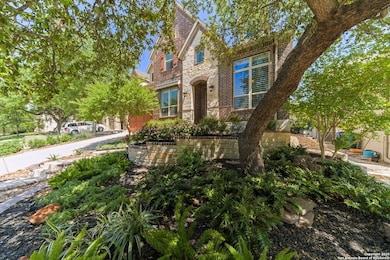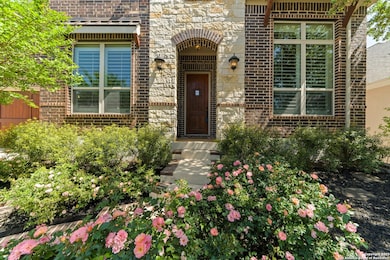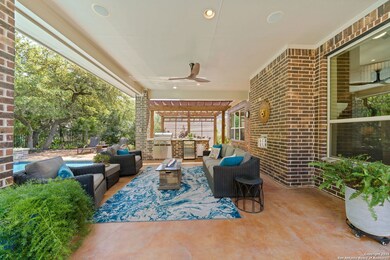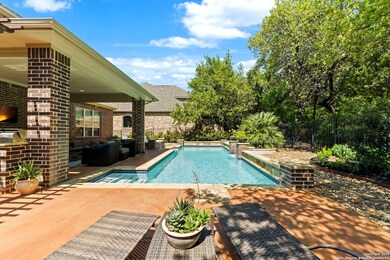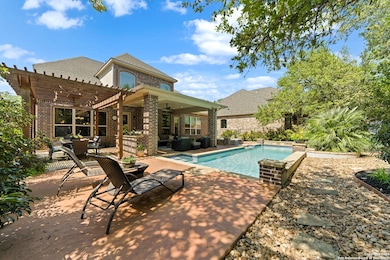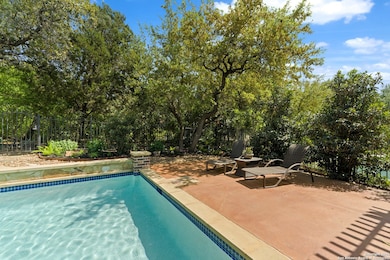
11926 Sandbar Hill San Antonio, TX 78230
Vance Jackson NeighborhoodEstimated payment $6,594/month
Highlights
- Heated Pool
- Custom Closet System
- Wood Flooring
- Oak Meadow Elementary School Rated A
- Mature Trees
- Outdoor Kitchen
About This Home
***OPEN HOUSE SAT APRIL 19 FR 1:00-3:30*** Fantastic opportunity! LIKE-NEW GEM in the exclusive, gated Estates of Alon located conveniently in North Central San Antonio on a cul-de-sac street situated on a greenbelt lot. Be the envy of your neighbors as they walk by the lushly landscaped and terraced front yard resplendent with blooming rose bushes and mature trees! The backyard is a private oasis with covered patio areas for grilling, dining and lounging under the cool breeze of custom ceiling fans. The pool is made for hot summer days and can be used for lap swimming or dipping with a soothing waterfall. Enjoy the privacy of the greenbelt, beauty of the trees and the master, easy-care landscaping plan with drip irrigation throughout. Paradise in your own backyard! A glass of wine in the hot tub makes for a serene end to a busy day! The exquisite wood flooring (NO CARPET except in closets), soaring ceilings of the great room and all the elegant details have been so meticulous cared for that you would swear you are in new construction! Turn on the surround-sound speakers inside and out while you create gourmet meals in a culinary haven complete with custom cabinetry, double ovens, gas cooking and miles of granite counter tops. The primary retreat features eleven-foot tray ceilings, walk-in shower, soaking tub, his/her vanities with granite countertops and generous closet that opens into the utility room for easy laundry service. A secondary bedroom with ensuite bath downstairs is perfect for your guests. Climb the lovely wood staircase with wrought iron balusters to the game room ready for pool, cards, tv and equipped with a wet bar with wine fridge! Two bedrooms and a bathroom are also located upstairs and one is large enough to be a second primary. Large walk-in closets throughout for all your storage needs. This ideal neighborhood has paved, shaded paths perfect for walking, running, and biking and offers a secluded park-like atmosphere for its residents. There is convenient access to the neighborhood for homeowners by two gates - one tucked away off Wurzbach Parkway and another for residents-only off NW Military Hwy. Don't miss the private pedestrian path and gate to the wonderful Alon Town Centre shopping center with HEB, Myron's Steakhouse, El Mirasol and other shops and eateries! Hardberger Park is across the street, which includes beautiful playgrounds, basketball courts, fields, a dog park, and paths for walking, hiking, and biking. It is a short 10 min drive to the Medical Center, Airport, and major highways like I-10, 281, 1604 and I-410.HVAC April 2025 and roof in 2016. Don't wait - hurry over!
Home Details
Home Type
- Single Family
Est. Annual Taxes
- $18,238
Year Built
- Built in 2013
Lot Details
- 7,449 Sq Ft Lot
- Wrought Iron Fence
- Mature Trees
HOA Fees
- $88 Monthly HOA Fees
Parking
- 2 Car Attached Garage
Home Design
- Brick Exterior Construction
- Slab Foundation
- Composition Roof
- Masonry
Interior Spaces
- 3,387 Sq Ft Home
- Property has 2 Levels
- Wet Bar
- Ceiling Fan
- Chandelier
- Fireplace With Glass Doors
- Gas Log Fireplace
- Double Pane Windows
- Window Treatments
- Family Room with Fireplace
- Two Living Areas
- Game Room
Kitchen
- Eat-In Kitchen
- Walk-In Pantry
- Built-In Self-Cleaning Double Oven
- Gas Cooktop
- Microwave
- Ice Maker
- Dishwasher
- Solid Surface Countertops
- Disposal
Flooring
- Wood
- Ceramic Tile
Bedrooms and Bathrooms
- 4 Bedrooms
- Custom Closet System
- Walk-In Closet
Laundry
- Laundry Room
- Laundry on main level
- Washer Hookup
Attic
- Permanent Attic Stairs
- Partially Finished Attic
Home Security
- Security System Owned
- Fire and Smoke Detector
Pool
- Heated Pool
- Pool Sweep
Outdoor Features
- Covered patio or porch
- Outdoor Kitchen
- Exterior Lighting
- Outdoor Gas Grill
- Rain Gutters
Schools
- Oak Meadow Elementary School
- Jackson Middle School
- Churchill High School
Utilities
- Central Heating and Cooling System
- SEER Rated 16+ Air Conditioning Units
- Heating System Uses Natural Gas
- Programmable Thermostat
- Multiple Water Heaters
- Gas Water Heater
- Water Softener is Owned
- Sewer Holding Tank
- Cable TV Available
Listing and Financial Details
- Legal Lot and Block 11 / 7
- Assessor Parcel Number 116960070110
Community Details
Overview
- $350 HOA Transfer Fee
- Estates Of Alon Hoa, Inc. Association
- Built by Toll Bros
- Estates Of Alon Subdivision
- Mandatory home owners association
Recreation
- Community Pool or Spa Combo
Security
- Controlled Access
Map
Home Values in the Area
Average Home Value in this Area
Tax History
| Year | Tax Paid | Tax Assessment Tax Assessment Total Assessment is a certain percentage of the fair market value that is determined by local assessors to be the total taxable value of land and additions on the property. | Land | Improvement |
|---|---|---|---|---|
| 2023 | $15,435 | $793,748 | $92,940 | $745,060 |
| 2022 | $17,806 | $721,589 | $84,460 | $695,680 |
| 2021 | $16,759 | $655,990 | $73,460 | $582,530 |
| 2020 | $17,021 | $656,350 | $71,700 | $584,650 |
| 2019 | $16,986 | $637,770 | $95,000 | $542,770 |
| 2018 | $16,969 | $635,550 | $95,000 | $540,550 |
| 2017 | $16,384 | $608,000 | $95,000 | $513,000 |
| 2016 | $15,765 | $585,000 | $95,000 | $490,000 |
| 2015 | $14,540 | $572,000 | $70,000 | $502,000 |
| 2014 | $14,540 | $566,240 | $0 | $0 |
Property History
| Date | Event | Price | Change | Sq Ft Price |
|---|---|---|---|---|
| 04/15/2025 04/15/25 | For Sale | $895,000 | +35.6% | $264 / Sq Ft |
| 03/02/2018 03/02/18 | Off Market | -- | -- | -- |
| 12/01/2017 12/01/17 | Sold | -- | -- | -- |
| 11/01/2017 11/01/17 | Pending | -- | -- | -- |
| 10/02/2017 10/02/17 | For Sale | $659,900 | -- | $195 / Sq Ft |
Deed History
| Date | Type | Sale Price | Title Company |
|---|---|---|---|
| Warranty Deed | -- | None Available | |
| Warranty Deed | -- | Presidio Title | |
| Special Warranty Deed | -- | Westminster Title Agency |
Similar Homes in San Antonio, TX
Source: San Antonio Board of REALTORS®
MLS Number: 1858645
APN: 11696-007-0110
- 2711 Mossgrove Park
- 2502 Dunmore Hill
- 11 Viewpark
- 2403 Dunmore Hill
- 18 Viewpark
- 11615 Whisper Valley St
- 2750 Whisper Path St
- 2714 Whisper Path St
- 2827 Dusseldorf
- 11503 Whisper Cir
- 11934 Tokyo
- 11915 Tokyo
- 11720 Whisper Dew St
- 2711 Whisper Dove St
- 11705 Whisper Dew St
- 3103 Iron Stone Ln
- 11011 Whispering Wind St
- 2607 Whisper Dove St
- 106 Tremaine
- 6 Tilbury Ln
