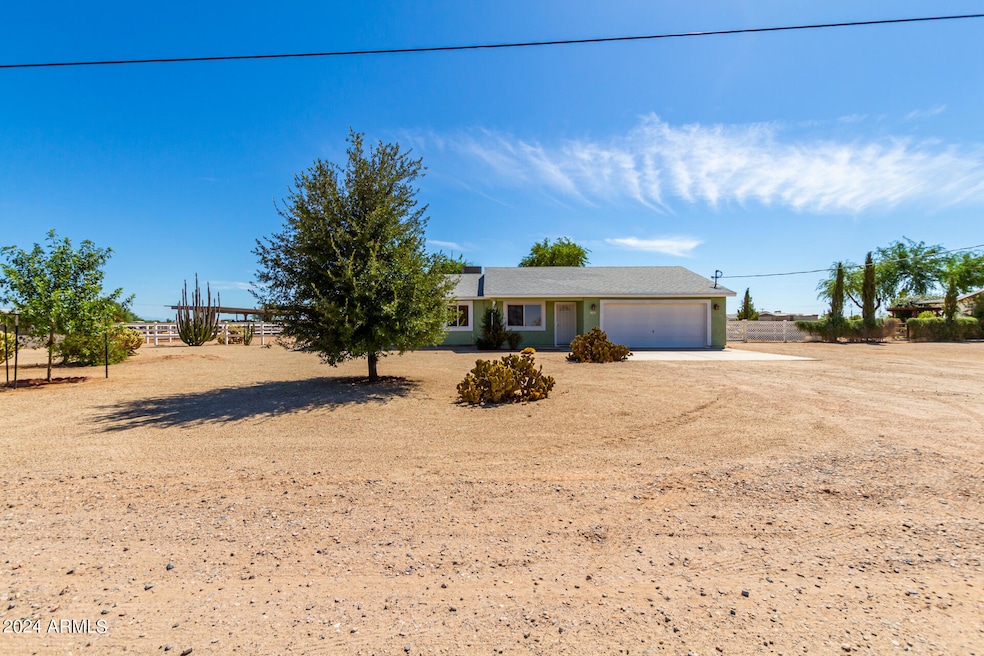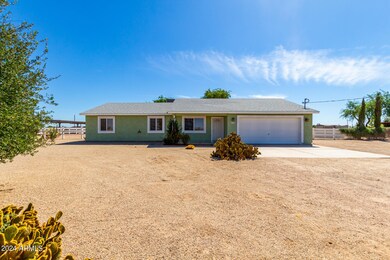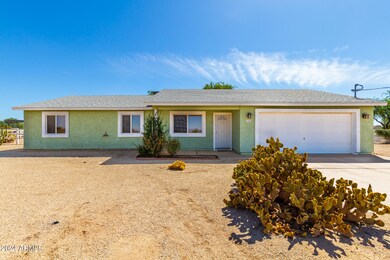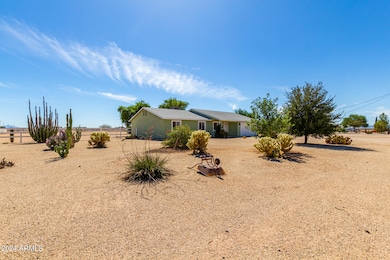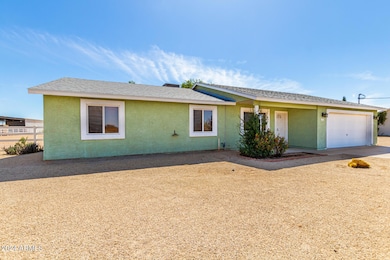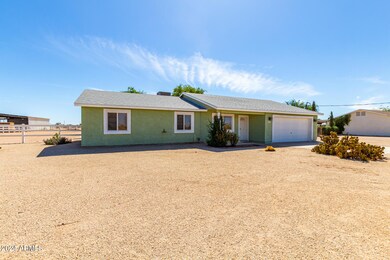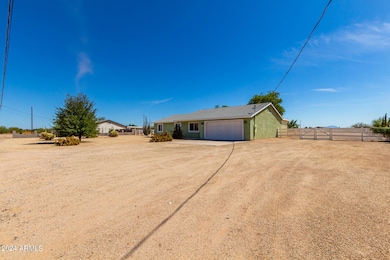
11927 E Reksom Rd Florence, AZ 85132
Superstition Vistas NeighborhoodHighlights
- Horses Allowed On Property
- No HOA
- Dual Vanity Sinks in Primary Bathroom
- 1.26 Acre Lot
- Eat-In Kitchen
- Cooling Available
About This Home
As of March 2025The Seller will be looking at all offers thru Feb 11, 2025 at noon so Buyers grab this deal and send in your biggest and best. Seller reserves the right to choose an offer at anytime. This is the home you have been waiting for! Bring your horses, or toys! Do you like Gardening? Plenty of room to make that garden full of fresh veggies you have been thinking about, or plants and flowers. This is a 3 bedrm, 1 3/4 bath horse property that is move in ready. Security doors, tile and laminate flooring, new paint thru out, new roof, large open kitchen/dinning area, French closet doors in all bedroom closets, large shelving in laundry room to use as a kitchen pantry plus storing extra cooking gadgets. Desert landscaping with irrigation to all of the trees. 2 car garage and so much more.
Home Details
Home Type
- Single Family
Est. Annual Taxes
- $953
Year Built
- Built in 2004
Lot Details
- 1.26 Acre Lot
- Desert faces the front and back of the property
- Sprinklers on Timer
Parking
- 2 Car Garage
Home Design
- Wood Frame Construction
- Composition Roof
- Stucco
Interior Spaces
- 1,553 Sq Ft Home
- 1-Story Property
- Washer and Dryer Hookup
Kitchen
- Eat-In Kitchen
- Laminate Countertops
Flooring
- Laminate
- Tile
Bedrooms and Bathrooms
- 3 Bedrooms
- 2 Bathrooms
- Dual Vanity Sinks in Primary Bathroom
Schools
- Florence K-8 Elementary And Middle School
- Florence High School
Horse Facilities and Amenities
- Horses Allowed On Property
Utilities
- Cooling Available
- Heating Available
- Shared Well
Community Details
- No Home Owners Association
- Association fees include no fees
- S28 T3s R9e Subdivision
Listing and Financial Details
- Assessor Parcel Number 210-43-010-M
Map
Home Values in the Area
Average Home Value in this Area
Property History
| Date | Event | Price | Change | Sq Ft Price |
|---|---|---|---|---|
| 03/13/2025 03/13/25 | Sold | $395,000 | +3.9% | $254 / Sq Ft |
| 02/03/2025 02/03/25 | Price Changed | $380,000 | -11.4% | $245 / Sq Ft |
| 09/24/2024 09/24/24 | For Sale | $429,000 | -- | $276 / Sq Ft |
Tax History
| Year | Tax Paid | Tax Assessment Tax Assessment Total Assessment is a certain percentage of the fair market value that is determined by local assessors to be the total taxable value of land and additions on the property. | Land | Improvement |
|---|---|---|---|---|
| 2025 | $956 | $24,004 | -- | -- |
| 2024 | $934 | $30,033 | -- | -- |
| 2023 | $953 | $22,004 | $5,482 | $16,522 |
| 2022 | $934 | $16,067 | $3,417 | $12,650 |
| 2021 | $1,023 | $14,005 | $0 | $0 |
| 2020 | $925 | $13,432 | $0 | $0 |
| 2019 | $922 | $12,030 | $0 | $0 |
| 2018 | $882 | $10,594 | $0 | $0 |
| 2017 | $793 | $10,635 | $0 | $0 |
| 2016 | $802 | $9,835 | $1,026 | $8,809 |
| 2014 | $918 | $6,217 | $798 | $5,420 |
Mortgage History
| Date | Status | Loan Amount | Loan Type |
|---|---|---|---|
| Open | $355,500 | New Conventional | |
| Previous Owner | $70,200 | VA | |
| Previous Owner | $192,971 | New Conventional | |
| Previous Owner | $145,600 | Unknown |
Deed History
| Date | Type | Sale Price | Title Company |
|---|---|---|---|
| Warranty Deed | $395,000 | Chicago Title | |
| Interfamily Deed Transfer | -- | None Available | |
| Special Warranty Deed | -- | Grand Canyon Title Agency | |
| Corporate Deed | -- | Security Title Agency | |
| Trustee Deed | $209,039 | None Available | |
| Joint Tenancy Deed | $196,000 | Security Title Agency Inc | |
| Warranty Deed | $182,000 | Lawyers Title Ins |
Similar Homes in Florence, AZ
Source: Arizona Regional Multiple Listing Service (ARMLS)
MLS Number: 6761864
APN: 210-43-010M
- 12089 E Sunflower Ln
- 11664 E Verbina Ln
- 11959 E Primrose Ln
- 29881 N Yucca Dr
- 12426 E Wallflower Ln
- 29909 N Yucca Dr
- 11355 E Verbina Ln
- 12427 E Wallflower Ln
- 12086 E Sunflower Ln
- 12219 E Sunflower Ln
- 12473 E Bahia Ct
- 12485 E Bahia Ct
- 12443 E Bahia Ct
- 30286 N Ocotillo Cir
- 30238 N Ocotillo Cir
- 11623 E Lupine Ln
- 12246 E Agave Ln
- 12456 E Bahia Ct
- 11271 E Sunflower Ct
- 11062 E Wallflower Ln
