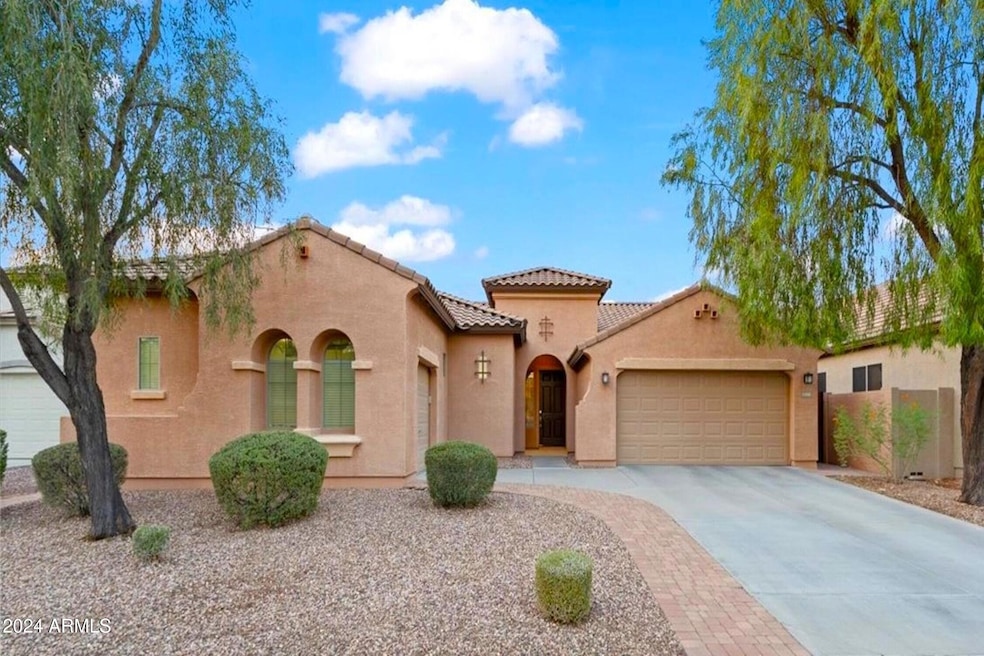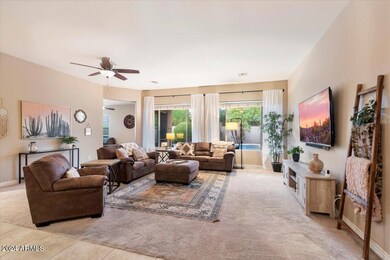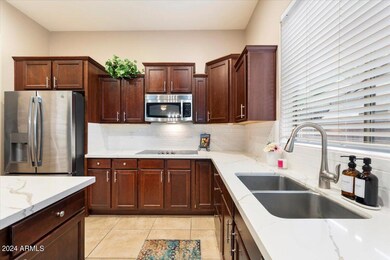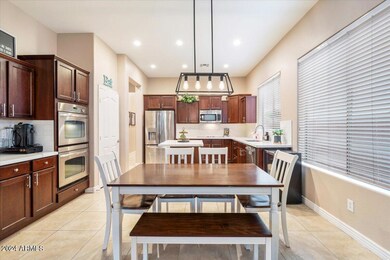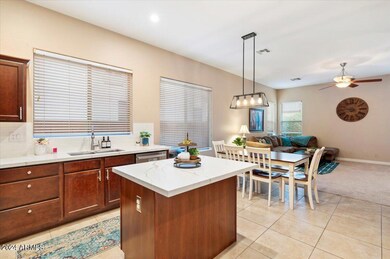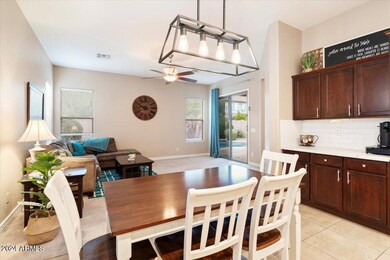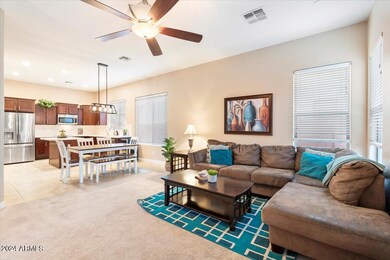
11928 W Daley Ln Sun City, AZ 85373
Highlights
- Private Pool
- Spanish Architecture
- Covered patio or porch
- Liberty High School Rated A-
- Granite Countertops
- 3 Car Direct Access Garage
About This Home
As of December 2024Nestled between Vistancia and northwest Peoria neighborhoods, this home is pleasantly located in the fantastic CROSSRIVER community. The moment you step through the impressive front entry into the home, you are greeted with the grand living room w/high 10 ft. ceilings and views to the awesome backyard and private pool oasis. Oversized view windows make this space bright, open, and welcoming. The open concept design feels both expansive and inviting, effortlessly leading into the kitchen and family dining areas. Large eat-in kitchen features upgraded quartz countertops, natural wood cabinets, S/S appliances, double oven, & food pantry - with plenty of storage & counter space to keep everything effortlessly organized. The DEN/FLEX room w/double-doors, which can easily be adapted to suit you whether as an open family play/media room, working office space, or private guest room. Venture outdoors, and you'll discover a private patio and resort-style sanctuary where you can relax in your refreshing, self-cleaning pool - all professionally designed for endless family time, laughter, and memorable gatherings. This ideal location and a host of other awesome home features make this a TOP CHOICE and BEST VALUED home in the area. **CROSSRIVER IS NOT AN AGE RESTRICTED COMMUNITY, making it perfect for all ages. This unique & tranquil neighborhood is close to TOP RATED PEORIA SCHOOLS, EXCEPTIONAL PEORIA "FOUR CORNERS" SHOPPING & DINING, w/quick freeway access. MUST-SEE, TOP CHOICE HOME! Call now for a private showing before this beautiful home is gone!
Home Details
Home Type
- Single Family
Est. Annual Taxes
- $2,660
Year Built
- Built in 2009
Lot Details
- 7,475 Sq Ft Lot
- Desert faces the front and back of the property
- Block Wall Fence
HOA Fees
- $72 Monthly HOA Fees
Parking
- 3 Car Direct Access Garage
- Electric Vehicle Home Charger
Home Design
- Spanish Architecture
- Wood Frame Construction
- Tile Roof
- Stucco
Interior Spaces
- 2,346 Sq Ft Home
- 1-Story Property
- Ceiling height of 9 feet or more
Kitchen
- Eat-In Kitchen
- Built-In Microwave
- Kitchen Island
- Granite Countertops
Flooring
- Carpet
- Tile
Bedrooms and Bathrooms
- 3 Bedrooms
- Primary Bathroom is a Full Bathroom
- 2 Bathrooms
- Dual Vanity Sinks in Primary Bathroom
- Bathtub With Separate Shower Stall
Outdoor Features
- Private Pool
- Covered patio or porch
Schools
- Liberty High School
Utilities
- Refrigerated Cooling System
- Heating Available
- High Speed Internet
- Cable TV Available
Listing and Financial Details
- Tax Lot 2
- Assessor Parcel Number 503-88-206
Community Details
Overview
- Association fees include ground maintenance
- Aam Association, Phone Number (602) 957-9191
- Crossriver Unit 8 Subdivision
Recreation
- Community Playground
- Bike Trail
Map
Home Values in the Area
Average Home Value in this Area
Property History
| Date | Event | Price | Change | Sq Ft Price |
|---|---|---|---|---|
| 12/06/2024 12/06/24 | Sold | $529,000 | -2.0% | $225 / Sq Ft |
| 11/10/2024 11/10/24 | Pending | -- | -- | -- |
| 11/08/2024 11/08/24 | For Sale | $539,900 | +71.4% | $230 / Sq Ft |
| 10/11/2018 10/11/18 | Sold | $315,000 | -1.5% | $134 / Sq Ft |
| 09/19/2018 09/19/18 | Pending | -- | -- | -- |
| 09/14/2018 09/14/18 | For Sale | $319,900 | -- | $136 / Sq Ft |
Tax History
| Year | Tax Paid | Tax Assessment Tax Assessment Total Assessment is a certain percentage of the fair market value that is determined by local assessors to be the total taxable value of land and additions on the property. | Land | Improvement |
|---|---|---|---|---|
| 2025 | $2,769 | $28,033 | -- | -- |
| 2024 | $2,660 | $26,698 | -- | -- |
| 2023 | $2,660 | $39,420 | $7,880 | $31,540 |
| 2022 | $2,636 | $30,310 | $6,060 | $24,250 |
| 2021 | $2,673 | $28,030 | $5,600 | $22,430 |
| 2020 | $2,699 | $26,470 | $5,290 | $21,180 |
| 2019 | $2,641 | $24,820 | $4,960 | $19,860 |
| 2018 | $2,550 | $23,630 | $4,720 | $18,910 |
| 2017 | $2,505 | $22,220 | $4,440 | $17,780 |
| 2016 | $2,339 | $21,110 | $4,220 | $16,890 |
| 2015 | $2,304 | $19,610 | $3,920 | $15,690 |
Mortgage History
| Date | Status | Loan Amount | Loan Type |
|---|---|---|---|
| Previous Owner | $288,000 | New Conventional | |
| Previous Owner | $287,000 | New Conventional | |
| Previous Owner | $283,500 | New Conventional | |
| Previous Owner | $220,000 | New Conventional | |
| Previous Owner | $212,500 | New Conventional | |
| Previous Owner | $199,039 | FHA |
Deed History
| Date | Type | Sale Price | Title Company |
|---|---|---|---|
| Warranty Deed | $526,150 | Ez Title | |
| Warranty Deed | $526,150 | Ez Title | |
| Interfamily Deed Transfer | -- | Driggs Title Agency Inc | |
| Interfamily Deed Transfer | -- | First American Title Insuran | |
| Warranty Deed | $315,000 | First American Title Insuran | |
| Warranty Deed | $297,000 | First American Title Insuran | |
| Special Warranty Deed | $202,711 | First American Title Ins Co | |
| Special Warranty Deed | -- | First American Title Ins Co |
Similar Homes in the area
Source: Arizona Regional Multiple Listing Service (ARMLS)
MLS Number: 6781565
APN: 503-88-206
- 11933 W Daley Ln
- 11958 W Daley Ln
- 11828 W Donald Dr
- 22722 N 120th Ln
- 11716 W Villa Chula Ct
- 11818 W Villa Hermosa Ln Unit 5
- 12121 W Patrick Ln
- 11737 W Robin Dr
- 11728 W Villa Hermosa Ln
- 12118 W Villa Chula Ct
- 12113 W Planada Ln
- 12132 W Daley Ln
- 11732 W Foothill Dr
- 11825 W Via Montoya Dr
- 12217 W Planada Ln
- 23420 N 121st Ave
- 12059 W Carlota Ln
- 12324 W Daley Ct
- 12030 W Louise Ct
- 12037 W Via Del Sol Ct
