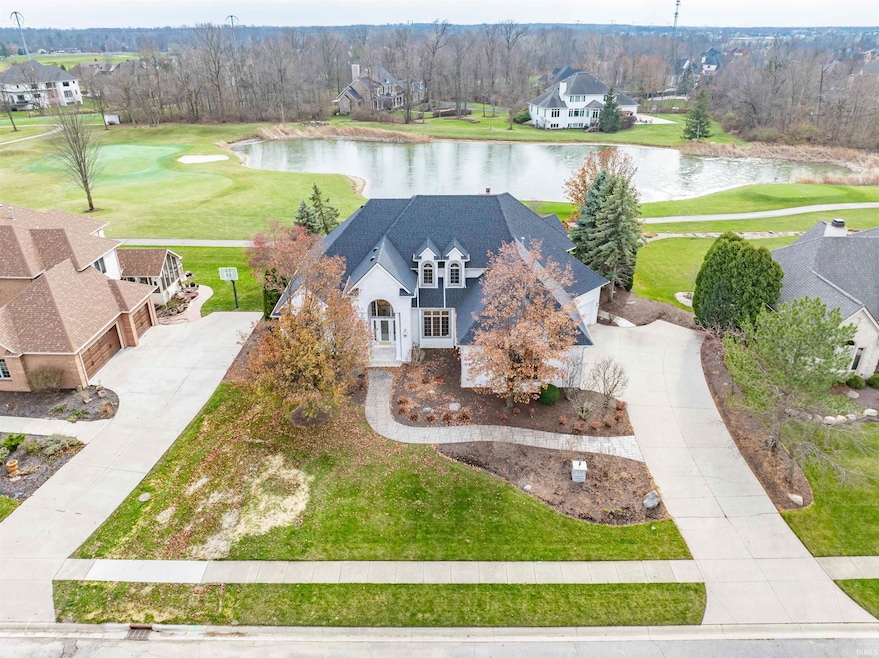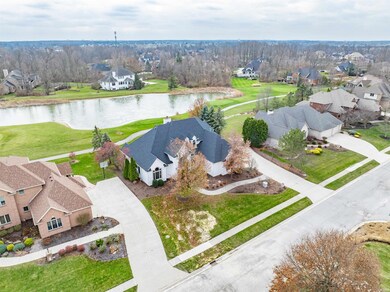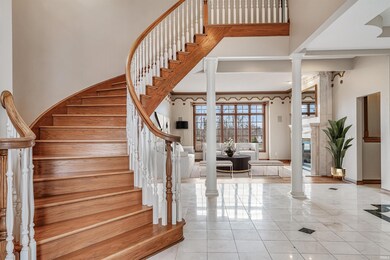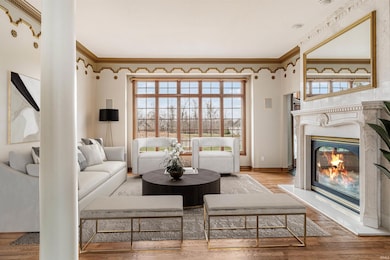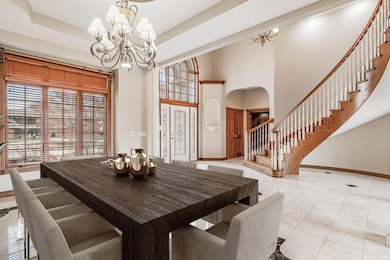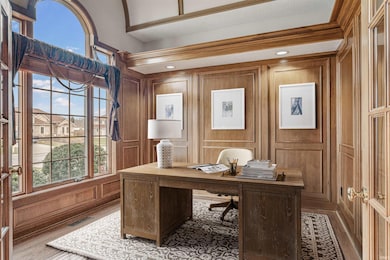
11929 Crossway Dr Fort Wayne, IN 46814
Southwest Fort Wayne NeighborhoodEstimated payment $4,684/month
Highlights
- Golf Course Community
- Primary Bedroom Suite
- Waterfront
- Homestead Senior High School Rated A
- Golf Course View
- Clubhouse
About This Home
*OPEN HOUSE-SATURDAY 3/29 2:30-4:30 PM* Nestled in the highly-sought after Chestnut Hills neighborhood, this Mediterranean-inspired residence offers breathtaking views of the golf course and serene waters. This former Parade of Homes treasure features 5 bedrooms, 4.5 bathrooms, and over 5,000 sq.ft. of impeccable living space. This thoughtfully designed home highlights exquisite finishes including imported marble, elegant granite accents, three fireplaces, and warm hardwood touches. French doors open to a stately all-wood den with a barrel ceiling, offering the perfect space for a home office. The expansive kitchen serves as the heart of the home, featuring custom cabinetry, sleek granite countertops, and slate flooring, all complemented by a cozy hearth room and a wine/coffee bar just steps from the convenient laundry area. The main-level primary suite is complete with a large walk-in closet, a sunken garden tub, separate shower, and dual vanity. A grand two-story marble foyer welcomes you with a sweeping staircase, leading to three spacious bedrooms, each with en suite baths, including a Jack-N-Jill. The sprawling lower level offers a wealth of versatile space, including a media area, exercise room, fifth bedroom, full bath, wet bar, and a cozy family room. This exceptional home is just moments from top-rated schools, shopping, and community amenities including tennis courts, a pool, golf course, and playground.
Home Details
Home Type
- Single Family
Est. Annual Taxes
- $11,475
Year Built
- Built in 1999
Lot Details
- 0.4 Acre Lot
- Lot Dimensions are 170x110x147
- Waterfront
- Landscaped
- Level Lot
HOA Fees
- $100 Monthly HOA Fees
Parking
- 3 Car Attached Garage
- Garage Door Opener
- Driveway
- Off-Street Parking
Home Design
- Traditional Architecture
- Poured Concrete
- Shingle Roof
- Stone Exterior Construction
- Vinyl Construction Material
Interior Spaces
- 2-Story Property
- Wet Bar
- Built-in Bookshelves
- Built-In Features
- Bar
- Crown Molding
- Vaulted Ceiling
- Ceiling Fan
- Entrance Foyer
- Great Room
- Living Room with Fireplace
- Dining Room with Fireplace
- 3 Fireplaces
- Formal Dining Room
- Golf Course Views
- Storage In Attic
Kitchen
- Eat-In Kitchen
- Breakfast Bar
- Oven or Range
- Kitchen Island
- Solid Surface Countertops
- Utility Sink
- Disposal
Flooring
- Wood
- Carpet
- Tile
Bedrooms and Bathrooms
- 5 Bedrooms
- Primary Bedroom Suite
- Split Bedroom Floorplan
- Walk-In Closet
- Jack-and-Jill Bathroom
- Double Vanity
- Whirlpool Bathtub
Laundry
- Laundry on main level
- Washer and Electric Dryer Hookup
Finished Basement
- Basement Fills Entire Space Under The House
- Sump Pump
- Fireplace in Basement
- 1 Bathroom in Basement
- 1 Bedroom in Basement
Home Security
- Home Security System
- Fire and Smoke Detector
Outdoor Features
- Sun Deck
- Lake, Pond or Stream
- Covered patio or porch
Location
- Suburban Location
Schools
- Covington Elementary School
- Woodside Middle School
- Homestead High School
Utilities
- Forced Air Heating and Cooling System
- Heating System Uses Gas
Listing and Financial Details
- Assessor Parcel Number 02-11-04-178-002.000-038
Community Details
Overview
- Chestnut Hills Subdivision
Amenities
- Clubhouse
Recreation
- Waterfront Owned by Association
- Golf Course Community
- Community Playground
- Community Pool
Map
Home Values in the Area
Average Home Value in this Area
Tax History
| Year | Tax Paid | Tax Assessment Tax Assessment Total Assessment is a certain percentage of the fair market value that is determined by local assessors to be the total taxable value of land and additions on the property. | Land | Improvement |
|---|---|---|---|---|
| 2024 | $11,475 | $764,300 | $72,100 | $692,200 |
| 2023 | $11,475 | $730,100 | $68,800 | $661,300 |
| 2022 | $5,346 | $674,600 | $68,800 | $605,800 |
| 2021 | $4,848 | $595,100 | $68,800 | $526,300 |
| 2020 | $4,553 | $543,700 | $68,800 | $474,900 |
| 2019 | $4,665 | $543,200 | $68,800 | $474,400 |
| 2018 | $4,357 | $516,100 | $68,800 | $447,300 |
| 2017 | $4,548 | $504,500 | $68,800 | $435,700 |
| 2016 | $4,557 | $497,000 | $68,800 | $428,200 |
| 2014 | $4,623 | $501,500 | $86,500 | $415,000 |
| 2013 | $4,816 | $498,300 | $86,500 | $411,800 |
Property History
| Date | Event | Price | Change | Sq Ft Price |
|---|---|---|---|---|
| 03/29/2025 03/29/25 | Pending | -- | -- | -- |
| 02/07/2025 02/07/25 | For Sale | $650,000 | 0.0% | $128 / Sq Ft |
| 01/07/2025 01/07/25 | Pending | -- | -- | -- |
| 12/09/2024 12/09/24 | For Sale | $650,000 | -- | $128 / Sq Ft |
Deed History
| Date | Type | Sale Price | Title Company |
|---|---|---|---|
| Deed | -- | Metropolitan Title Company |
Mortgage History
| Date | Status | Loan Amount | Loan Type |
|---|---|---|---|
| Open | $500,000 | New Conventional | |
| Closed | $25,750 | Credit Line Revolving | |
| Closed | $412,000 | New Conventional | |
| Closed | $348,000 | New Conventional | |
| Closed | $417,000 | Unknown | |
| Closed | $72,795 | Credit Line Revolving | |
| Closed | $456,000 | Purchase Money Mortgage |
Similar Homes in Fort Wayne, IN
Source: Indiana Regional MLS
MLS Number: 202446634
APN: 02-11-04-178-002.000-038
- 808 Koehler Place
- 11799 Fazio Dr Unit 142
- 12055 Fazio Dr Unit 137
- 1313 Hager Way
- 12212 Cree Ct
- 1117 Stuckey Pointe Pass
- 1159 Stuckey Pointe Pass
- 1211 Stuckey Pointe Pass
- 1072 Butler Lake Ct
- 11287 Palmer Lake Run
- 1030 Butler Lake Ct
- 11470 Cedarmont Dr
- 1018 Butler Lake Ct
- 11296 Palmer Lake Run
- 11275 Palmer Lake Run
- 11290 Palmer Lake Run
- 11281 Winter Quarters Pass
- 11385 Kola Crossover
- 421 W Hamilton Rd S
- 1328 Talullah Trail
