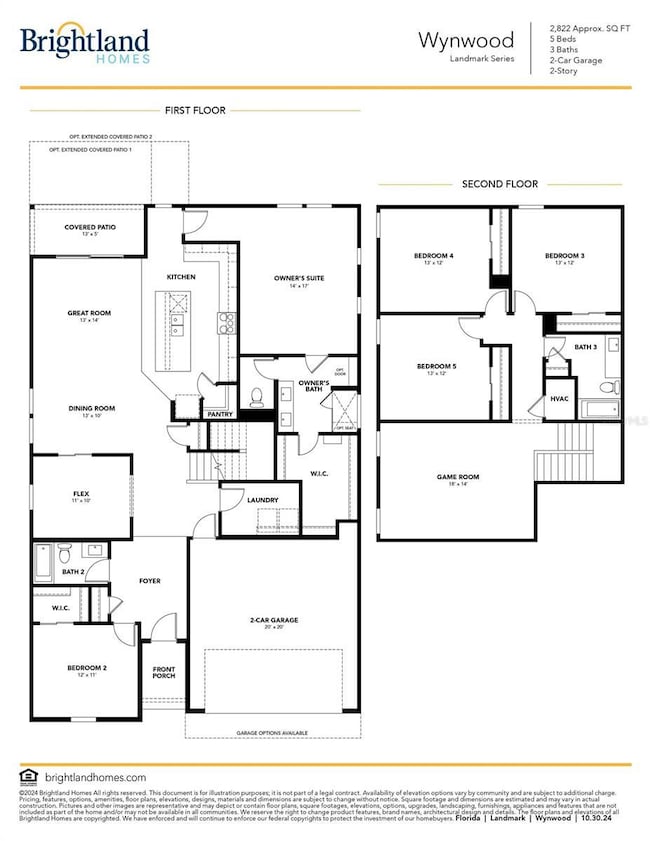
1193 Hammock Dunes Dr Jacksonville, FL 32221
Crystal Springs/Jacksonville Farms NeighborhoodEstimated payment $2,605/month
Highlights
- New Construction
- Great Room
- Walk-In Closet
- Bonus Room
- 2 Car Attached Garage
- Laundry Room
About This Home
Discover the perfect blend of space, style, and privacy in this beautifully designed 5-bedroom, 3-bathroom home with a 2-car garage, situated on an oversized conservation preserve homesite. Offering a flexible layout ideal for multigenerational living or growing families, this home features the owner’s suite, a second bedroom, and a flex room all on the first floor—providing convenience and functionality from the start.
The owner’s suite is tucked at the rear of the home for enhanced privacy and includes a spacious walk-in closet, garden tub, separate shower with 8' tile surround, and dual vanities.
Designed for entertaining, the open-concept main living area flows effortlessly around a gourmet kitchen that boasts:
A large center island
Abundant cabinet and counter space
Level 2 upgraded cabinetry in both kitchen and baths
Quartz countertops
Stylish backsplash
Glass cooktop and double oven
Frigidaire sleek black stainless steel appliances
Enjoy the outdoors year-round under the extended covered patio, perfect for hosting or unwinding with tranquil views of the private preserve.
Additional features include:
8’ front entry door for added curb appeal
Gutters for low-maintenance living
Level 3 upgraded tile in all bathrooms
Luxury vinyl plank flooring in wet areas and great room
Plush carpeting in bedrooms and upstairs spaces
Well-appointed second floor with three additional bedrooms and a full bath
Whether you need extra bedrooms, flex space, or simply a peaceful homesite with no rear neighbors, this home checks all the boxes—offering upscale finishes and a layout designed for real life.
Home Details
Home Type
- Single Family
Est. Annual Taxes
- $1,212
Year Built
- Built in 2024 | New Construction
Lot Details
- 0.29 Acre Lot
- South Facing Home
- Property is zoned PUD
HOA Fees
- $25 Monthly HOA Fees
Parking
- 2 Car Attached Garage
Home Design
- Bi-Level Home
- Slab Foundation
- Shingle Roof
- Cement Siding
Interior Spaces
- 2,822 Sq Ft Home
- Ceiling Fan
- Sliding Doors
- Great Room
- Dining Room
- Bonus Room
- Game Room
- Laundry Room
Kitchen
- Range with Range Hood
- Microwave
- Dishwasher
- Disposal
Flooring
- Carpet
- Luxury Vinyl Tile
Bedrooms and Bathrooms
- 5 Bedrooms
- Walk-In Closet
- 3 Full Bathrooms
Utilities
- Central Heating and Cooling System
- Cable TV Available
Community Details
- Suzanne Flowers Association, Phone Number (904) 242-0666
- Built by Brightland Homes
- Preserve/Panther Crk Ph 3C Subdivision, Wynwood Floorplan
Listing and Financial Details
- Visit Down Payment Resource Website
- Legal Lot and Block 199 / 79 / 39
- Assessor Parcel Number 001860-6685
Map
Home Values in the Area
Average Home Value in this Area
Tax History
| Year | Tax Paid | Tax Assessment Tax Assessment Total Assessment is a certain percentage of the fair market value that is determined by local assessors to be the total taxable value of land and additions on the property. | Land | Improvement |
|---|---|---|---|---|
| 2024 | -- | $60,000 | $60,000 | -- |
| 2023 | -- | $67,500 | $67,500 | -- |
Property History
| Date | Event | Price | Change | Sq Ft Price |
|---|---|---|---|---|
| 04/04/2025 04/04/25 | Price Changed | $444,990 | -1.1% | $158 / Sq Ft |
| 03/27/2025 03/27/25 | Price Changed | $449,990 | -2.2% | $159 / Sq Ft |
| 03/24/2025 03/24/25 | For Sale | $459,990 | -- | $163 / Sq Ft |
Similar Homes in the area
Source: Stellar MLS
MLS Number: TB8365498
APN: 001860-6685
- 1174 Hammock Dunes Dr
- 1157 Hammock Dunes Dr
- 1358 Hammock Dunes Dr
- 11341 Libertas Americana Dr
- 11257 Revolutionary Way
- 11330 Tiburon Dr
- 1372 Hammock Dunes Dr
- 1350 Hammock Dunes Dr
- 11329 Tiburon Dr
- 11354 Tiburon Dr
- 11347 Tiburon Dr
- 11336 Tiburon Dr
- 1628 Liberty Tree Place
- 1534 Tanoan Dr
- 1843 Boston Commons Way
- 1558 Tanoan Dr
- 1640 Tanoan Dr
- 1717 Boston Commons Way
- 11304 Panther Creek Pkwy
- 11059 Colonial Tavern Way

