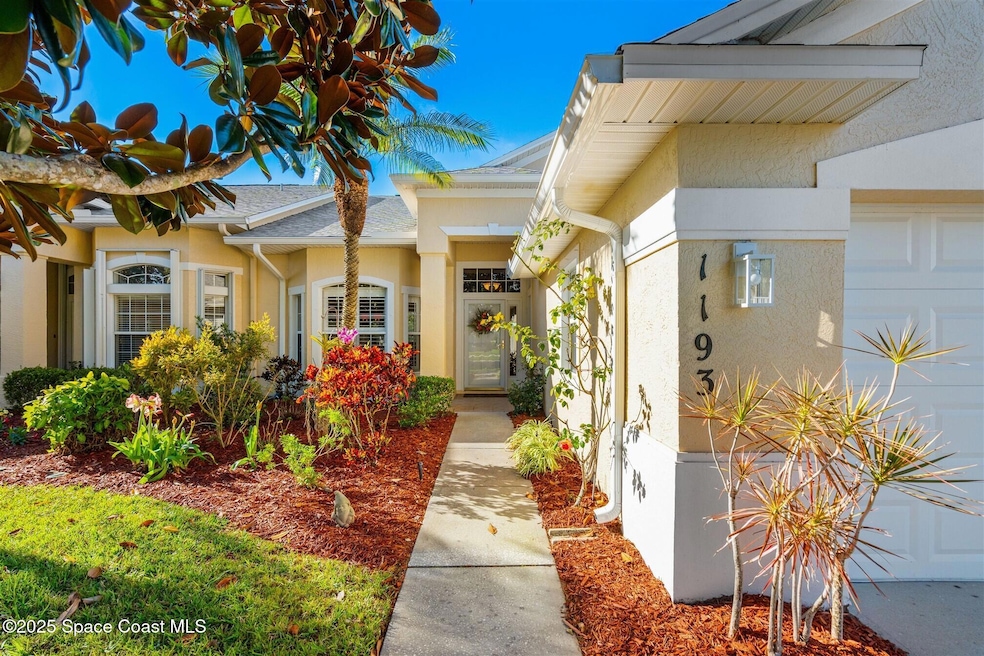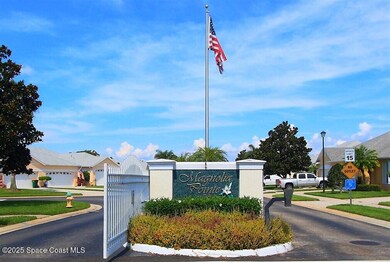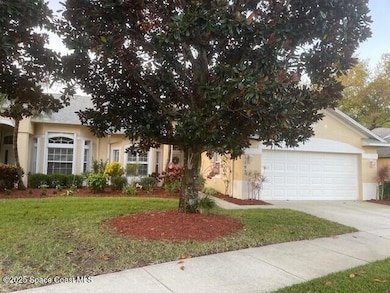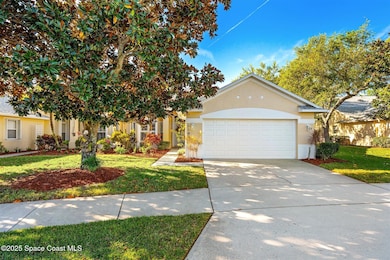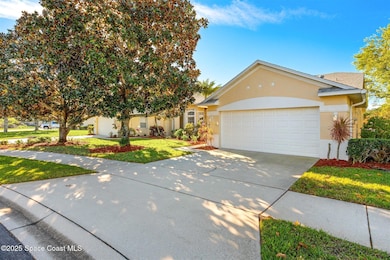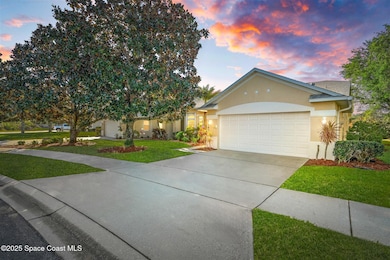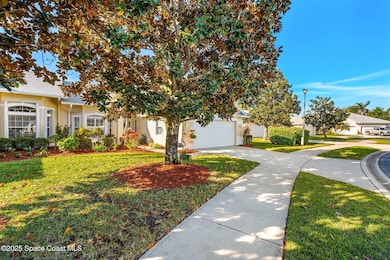
1193 Honeybee Ln Melbourne, FL 32940
Estimated payment $2,877/month
Highlights
- Gated Community
- Views of Preserve
- Contemporary Architecture
- Suntree Elementary School Rated A-
- Open Floorplan
- Vaulted Ceiling
About This Home
Welcome to Magnolia Pointe, a low-maintenance, gated community! This popular floor plan contains 3 bedrooms, 2 baths and is located on a cul-de-sac street. With almost 1,800 square feet under air, the open floor plan is ideal for entertaining family and friends. The kitchen boasts granite countertops, a double pantry and stainless appliances. The great room has a flexible floor plan with views to the screened porch, open air patio, expansive yard and serene preserve. The adjacent dining room can accommodate a large table and buffet. The primary bedroom is spacious with a large walk-in closet and remodeled bathroom (new sinks, counters, mirrors and lighting). This split plan layout has two additional bedrooms and a full bathroom. The laundry room is off the garage area and contains a sink, cabinets and washer and dryer. There is a 2-car garage, pull down attic stairs for storage, a 2024 gas tankless water heater, 2020 HVAC system, 2018 roof (maintained and replaced through the HOA). Community Pool and cabana complete this wonderful lifestyle in beautiful Suntree with shops, restaurants and conveniences nearby!
Open House Schedule
-
Saturday, April 26, 202511:15 am to 1:00 pm4/26/2025 11:15:00 AM +00:004/26/2025 1:00:00 PM +00:00MOTIVATED SELLER!Add to Calendar
Home Details
Home Type
- Single Family
Est. Annual Taxes
- $2,069
Year Built
- Built in 2002 | Remodeled
Lot Details
- 7,841 Sq Ft Lot
- Property fronts a private road
- Cul-De-Sac
- Street terminates at a dead end
- North Facing Home
- Front and Back Yard Sprinklers
HOA Fees
Parking
- 2 Car Garage
- Garage Door Opener
Home Design
- Contemporary Architecture
- Shingle Roof
- Block Exterior
- Asphalt
- Stucco
Interior Spaces
- 1,781 Sq Ft Home
- 1-Story Property
- Open Floorplan
- Vaulted Ceiling
- Ceiling Fan
- Screened Porch
- Views of Preserve
- Security Gate
Kitchen
- Breakfast Area or Nook
- Eat-In Kitchen
- Breakfast Bar
- Gas Oven
- Gas Range
- Microwave
- Dishwasher
- Kitchen Island
- Disposal
Flooring
- Wood
- Carpet
- Tile
Bedrooms and Bathrooms
- 3 Bedrooms
- Split Bedroom Floorplan
- Walk-In Closet
- 2 Full Bathrooms
- Separate Shower in Primary Bathroom
Laundry
- Laundry in unit
- Washer
- Sink Near Laundry
Schools
- Suntree Elementary School
- Delaura Middle School
- Viera High School
Utilities
- Central Heating and Cooling System
- Tankless Water Heater
- Cable TV Available
Listing and Financial Details
- Assessor Parcel Number 26-36-11-83-00000.0-0054.00
Community Details
Overview
- Association fees include ground maintenance, maintenance structure
- Magnolia Pointe HOA, Phone Number (321) 652-6958
- Magnolia Pointe Unit 2 Subdivision
- Maintained Community
Security
- Gated Community
Map
Home Values in the Area
Average Home Value in this Area
Tax History
| Year | Tax Paid | Tax Assessment Tax Assessment Total Assessment is a certain percentage of the fair market value that is determined by local assessors to be the total taxable value of land and additions on the property. | Land | Improvement |
|---|---|---|---|---|
| 2023 | $2,024 | $156,510 | $0 | $0 |
| 2022 | $1,878 | $151,960 | $0 | $0 |
| 2021 | $1,927 | $147,540 | $0 | $0 |
| 2020 | $1,874 | $145,510 | $0 | $0 |
| 2019 | $1,816 | $142,240 | $0 | $0 |
| 2018 | $1,814 | $139,590 | $0 | $0 |
| 2017 | $1,822 | $136,720 | $0 | $0 |
| 2016 | $1,844 | $133,910 | $39,000 | $94,910 |
| 2015 | $1,896 | $132,980 | $36,000 | $96,980 |
| 2014 | $1,906 | $131,930 | $34,000 | $97,930 |
Property History
| Date | Event | Price | Change | Sq Ft Price |
|---|---|---|---|---|
| 04/14/2025 04/14/25 | Price Changed | $415,000 | -2.4% | $233 / Sq Ft |
| 03/27/2025 03/27/25 | For Sale | $425,000 | -- | $239 / Sq Ft |
Deed History
| Date | Type | Sale Price | Title Company |
|---|---|---|---|
| Warranty Deed | $151,900 | -- | |
| Warranty Deed | $26,000 | -- |
Mortgage History
| Date | Status | Loan Amount | Loan Type |
|---|---|---|---|
| Open | $77,120 | No Value Available | |
| Closed | $50,000 | No Value Available | |
| Closed | $85,000 | No Value Available |
Similar Homes in Melbourne, FL
Source: Space Coast MLS (Space Coast Association of REALTORS®)
MLS Number: 1040325
APN: 26-36-11-83-00000.0-0054.00
- 1291 Royal Fern Dr
- 1441 Royal Fern Dr
- 1271 Royal Fern Dr
- 1290 Royal Fern Dr
- 1270 Royal Fern Dr
- 1046 Wild Flower Dr
- 1166 Wild Flower Dr
- 419 Renaissance Ave
- 518 Renaissance Ave
- 779 Autumn Glen Dr
- 2970 Avalonia Dr
- 2835 Blazing Star Dr
- 621 Misty Creek Dr
- 7667 N Wickham Rd Unit 712
- 7667 N Wickham Rd Unit 1419
- 7667 N Wickham Rd Unit 1418
- 7667 N Wickham Rd Unit 410
- 7667 N Wickham Rd Unit 721
- 7667 N Wickham Rd Unit 205
- 7667 N Wickham Rd Unit 208
