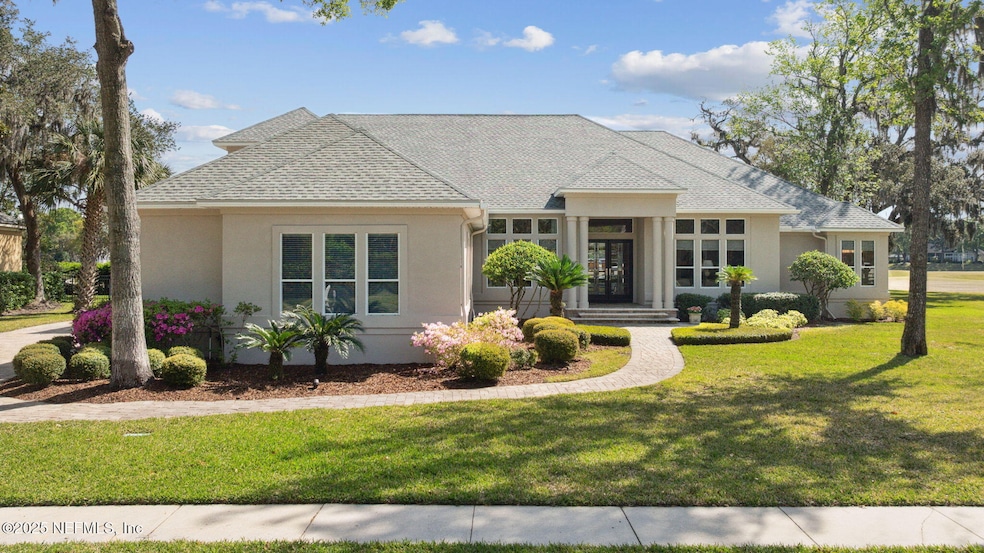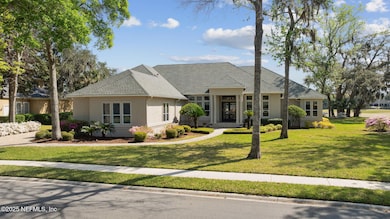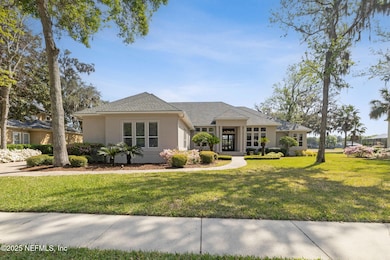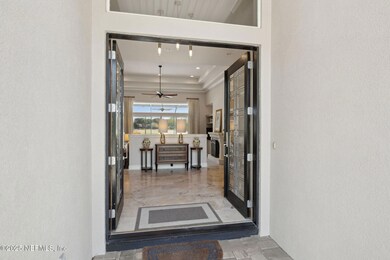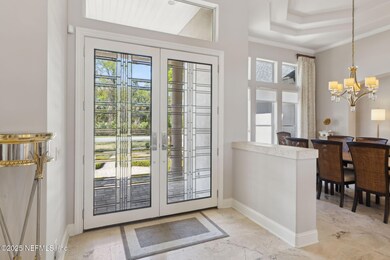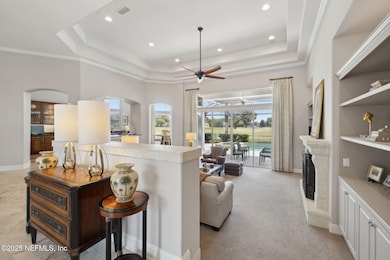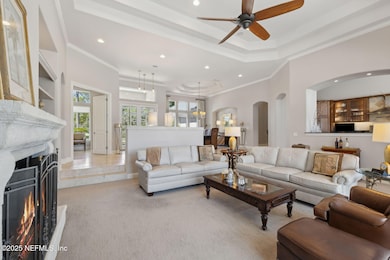
1193 Queens Harbor Blvd Jacksonville, FL 32225
Girvin NeighborhoodEstimated payment $10,306/month
Highlights
- Marina
- Screened Pool
- Clubhouse
- On Golf Course
- Open Floorplan
- Marble Flooring
About This Home
Known for its exclusive amenities, neighborhood golf & deepwater marina, Queens Harbour offers upscale living & relaxation behind private gates. 1193 Queens Harbour is just 5 homes from the QHYCC to enjoy a leisure rendezvous at the club with friends or set sail on a sunset cruise. This 4 BR (ensuite) plus flex space / 5 BR home is sited on approximately ½ acre homesite, with multiple vistas, that include majestic sunrises over the of the 10th & 18th fairways & Harbor beyond. Luxurious kitchen with Decora Cabinetry, Professional 6 burner gas range, dual electric ovens, Decor Fridge, Amadeas granite, Island with built in microwave and serving station with beverage fridge opens to a beautiful Great Room featuring 14' tray ceilings. Low maintenance features include Travertine flooring throughout social areas of home & staircase leading to flex space. New Roof, HVAC's & Non-Slip Porcelain slabs around newly resurfaced pool assures confidence in this home. Main Floor Owners suite with His/Hers vanities & closets, jetted tub & behind mirror TV. Office/BR 4 includes beautiful Cabinets. Downstairs Baths are updated with new quartz counters. Large Laundry with quartz counters & miles of counter space. Upstairs Flex space for 5th bedroom, fitness, in-laws & more. Picturesque balcony overlooks golf & harbor. Outdoor living abounds by the tranquil, screened pool & adjacent firepit. Oversized 3 Car Garage with epoxy finish. Residents can enjoy the many benefits including the swimming pools, fitness center, racquet center featuring tennis & pickle ball, basketball, and more.
Home Details
Home Type
- Single Family
Est. Annual Taxes
- $9,796
Year Built
- Built in 2000
Lot Details
- 0.45 Acre Lot
- Lot Dimensions are 124 x 149 x 150 x 136
- Property fronts a private road
- On Golf Course
- West Facing Home
HOA Fees
Parking
- 3 Car Attached Garage
- Garage Door Opener
Home Design
- Shingle Roof
- Stucco
Interior Spaces
- 3,710 Sq Ft Home
- 2-Story Property
- Open Floorplan
- Central Vacuum
- Built-In Features
- Ceiling Fan
- Gas Fireplace
- Entrance Foyer
- Screened Porch
Kitchen
- Breakfast Area or Nook
- Gas Range
- Microwave
- Ice Maker
- Dishwasher
- Wine Cooler
- Kitchen Island
- Trash Compactor
- Disposal
Flooring
- Carpet
- Marble
Bedrooms and Bathrooms
- 4 Bedrooms
- Split Bedroom Floorplan
- Dual Closets
- Walk-In Closet
- 5 Full Bathrooms
- Bathtub With Separate Shower Stall
Laundry
- Laundry on lower level
- Dryer
- Front Loading Washer
Home Security
- Security System Owned
- Fire and Smoke Detector
Pool
- Screened Pool
- Spa
- Gas Heated Pool
Outdoor Features
- Balcony
- Patio
- Outdoor Kitchen
- Fire Pit
Schools
- Neptune Beach Elementary School
- Landmark Middle School
- Sandalwood High School
Utilities
- Zoned Heating and Cooling
- Gas Water Heater
- Water Softener is Owned
Listing and Financial Details
- Assessor Parcel Number 1671272830
Community Details
Overview
- Queens Harbour Association, Phone Number (904) 221-8859
- Queens Harbour Subdivision
Amenities
- Clubhouse
Recreation
- Marina
- Golf Course Community
- Tennis Courts
- Community Basketball Court
- Pickleball Courts
- Community Playground
Map
Home Values in the Area
Average Home Value in this Area
Tax History
| Year | Tax Paid | Tax Assessment Tax Assessment Total Assessment is a certain percentage of the fair market value that is determined by local assessors to be the total taxable value of land and additions on the property. | Land | Improvement |
|---|---|---|---|---|
| 2024 | $9,531 | $609,140 | -- | -- |
| 2023 | $9,531 | $591,399 | $0 | $0 |
| 2022 | $9,279 | $574,174 | $0 | $0 |
| 2021 | $9,241 | $557,451 | $0 | $0 |
| 2020 | $9,162 | $549,755 | $175,000 | $374,755 |
| 2019 | $9,288 | $549,236 | $175,000 | $374,236 |
| 2018 | $9,209 | $540,300 | $175,000 | $365,300 |
| 2017 | $9,787 | $525,025 | $175,000 | $350,025 |
| 2016 | $10,222 | $539,049 | $0 | $0 |
| 2015 | $9,926 | $514,016 | $0 | $0 |
| 2014 | $9,622 | $492,576 | $0 | $0 |
Property History
| Date | Event | Price | Change | Sq Ft Price |
|---|---|---|---|---|
| 04/06/2025 04/06/25 | For Sale | $1,650,000 | 0.0% | $445 / Sq Ft |
| 12/17/2023 12/17/23 | Off Market | $4,000 | -- | -- |
| 12/17/2023 12/17/23 | Off Market | $3,900 | -- | -- |
| 12/17/2023 12/17/23 | Off Market | $3,800 | -- | -- |
| 01/29/2016 01/29/16 | Rented | $4,000 | -4.8% | -- |
| 01/27/2016 01/27/16 | Under Contract | -- | -- | -- |
| 12/21/2015 12/21/15 | For Rent | $4,200 | +7.7% | -- |
| 12/27/2014 12/27/14 | Rented | $3,900 | -2.5% | -- |
| 12/27/2014 12/27/14 | Under Contract | -- | -- | -- |
| 08/15/2014 08/15/14 | For Rent | $4,000 | +5.3% | -- |
| 09/16/2013 09/16/13 | Rented | $3,800 | -9.5% | -- |
| 09/08/2013 09/08/13 | Under Contract | -- | -- | -- |
| 08/12/2013 08/12/13 | For Rent | $4,200 | -- | -- |
Deed History
| Date | Type | Sale Price | Title Company |
|---|---|---|---|
| Warranty Deed | $680,000 | Richard T Morehead Title & E | |
| Warranty Deed | $780,000 | My Title Professionals Inc | |
| Warranty Deed | $630,000 | -- | |
| Warranty Deed | $160,000 | -- | |
| Warranty Deed | $87,800 | -- |
Mortgage History
| Date | Status | Loan Amount | Loan Type |
|---|---|---|---|
| Previous Owner | $306,795 | New Conventional | |
| Previous Owner | $375,000 | Purchase Money Mortgage | |
| Previous Owner | $537,600 | No Value Available | |
| Previous Owner | $144,000 | No Value Available |
Similar Homes in Jacksonville, FL
Source: realMLS (Northeast Florida Multiple Listing Service)
MLS Number: 2080127
APN: 167127-2830
- 1244 Windsor Harbor Dr
- 1265 Queens Island Ct
- 13745 Chatsworth Ln
- 1066 Shipwatch Dr E
- 13612 McQueens Ct
- 905 Shipwatch Dr E
- 841 Shipwatch Dr E
- 1409 Moss Creek Dr
- 1379 Moss Creek Dr
- 13648 Marsh Harbor Dr N
- 13803 Schooner Point Dr
- 13643 Marsh Harbor Dr N
- 13351 Princess Kelly Dr
- 13353 Princess Kelly Dr
- 13375 Princess Kelly Dr
- 13379 Princess Kelly Dr
- 13703 Marsh Harbor Dr N
- 1560 Nottingham Knoll Dr
- 797 Providence Island Ct
- 13601 Emerald Cove Ct
