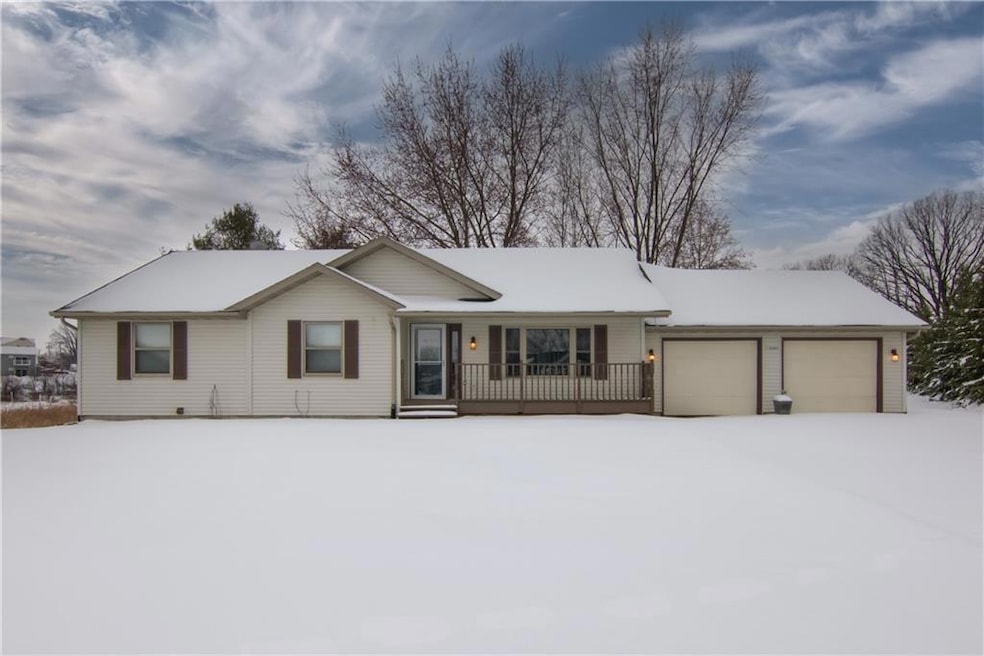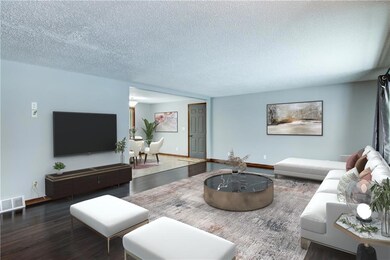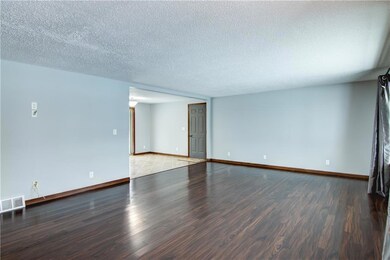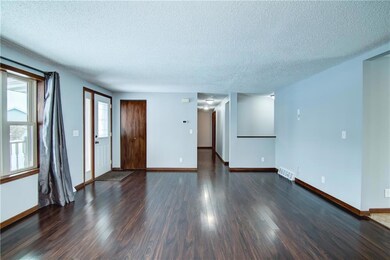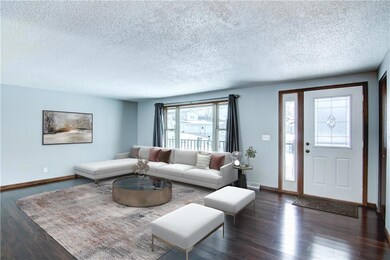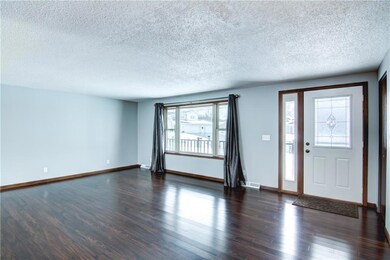
119303 Hawk Ct Stratford, WI 54484
Highlights
- Deck
- No HOA
- 2 Car Attached Garage
- Stratford Elementary School Rated A-
- Porch
- Cooling Available
About This Home
As of May 2024Discover your dream home in Stratford, a beautifully maintained 3-bedroom, 2-bathroom ranch nestled on a lush 0.72-acre lot. This gem offers a bright and inviting living space, complete with a modern kitchen equipped with essential appliances and an adjacent dining area for unforgettable meals. The home boasts a primary bedroom with dual walk-in closets and an ensuite bathroom, along with two additional cozy bedrooms. Practical features include an attached 2-car garage, a full walkout basement, plumbed for 3rd bath, and ready for customization, a private fenced yard, and a suite of amenities such as ceiling fans, a garage opener, washer, dryer, and water softener. Located on a quiet cul-de-sac near walking trails and schools, this property offers tranquility and convenience in equal measure. With a brand-new A/C and furnace installed in 2023, this home is a testament to comfort and efficiency. Some pictures have been virtually staged.
Last Agent to Sell the Property
RE/MAX Affiliates Brokerage Phone: 715-831-1488 License #58146-94

Last Buyer's Agent
Other Companies Non-MLS
Other Companies/Non-MLS License #0
Home Details
Home Type
- Single Family
Est. Annual Taxes
- $3,347
Year Built
- Built in 1995
Lot Details
- 0.72 Acre Lot
- Chain Link Fence
Parking
- 2 Car Attached Garage
Home Design
- Poured Concrete
- Vinyl Siding
Interior Spaces
- 1,452 Sq Ft Home
- 1-Story Property
- Basement Fills Entire Space Under The House
Kitchen
- Oven
- Range with Range Hood
- Freezer
Bedrooms and Bathrooms
- 3 Bedrooms
- 2 Full Bathrooms
Laundry
- Dryer
- Washer
Outdoor Features
- Deck
- Open Patio
- Porch
Utilities
- Cooling Available
- Forced Air Heating System
- Electric Water Heater
- Water Softener
Community Details
- No Home Owners Association
Listing and Financial Details
- Exclusions: Sellers Personal
- Assessor Parcel Number 18227041941059
Map
Home Values in the Area
Average Home Value in this Area
Property History
| Date | Event | Price | Change | Sq Ft Price |
|---|---|---|---|---|
| 05/09/2024 05/09/24 | Sold | $265,563 | +5.0% | $183 / Sq Ft |
| 03/27/2024 03/27/24 | For Sale | $253,000 | +7.7% | $174 / Sq Ft |
| 05/19/2023 05/19/23 | Sold | $235,000 | +11.9% | $162 / Sq Ft |
| 05/08/2023 05/08/23 | Pending | -- | -- | -- |
| 05/03/2023 05/03/23 | For Sale | $210,000 | -- | $145 / Sq Ft |
Tax History
| Year | Tax Paid | Tax Assessment Tax Assessment Total Assessment is a certain percentage of the fair market value that is determined by local assessors to be the total taxable value of land and additions on the property. | Land | Improvement |
|---|---|---|---|---|
| 2023 | $3,347 | $160,800 | $36,000 | $124,800 |
| 2022 | $3,243 | $160,800 | $36,000 | $124,800 |
| 2021 | $3,001 | $160,800 | $36,000 | $124,800 |
| 2020 | $3,136 | $160,800 | $36,000 | $124,800 |
| 2019 | $3,198 | $160,800 | $36,000 | $124,800 |
| 2018 | $3,048 | $160,800 | $36,000 | $124,800 |
| 2017 | $3,002 | $146,100 | $36,000 | $110,100 |
| 2016 | $3,006 | $146,100 | $36,000 | $110,100 |
| 2015 | $2,882 | $146,100 | $36,000 | $110,100 |
| 2014 | $2,918 | $146,100 | $36,000 | $110,100 |
Mortgage History
| Date | Status | Loan Amount | Loan Type |
|---|---|---|---|
| Previous Owner | $161,616 | New Conventional | |
| Previous Owner | $132,300 | New Conventional |
Deed History
| Date | Type | Sale Price | Title Company |
|---|---|---|---|
| Warranty Deed | $265,600 | Knight Barry Title | |
| Warranty Deed | $235,000 | Badger Title - Marshfield Llc | |
| Warranty Deed | $160,000 | Badger Title | |
| Warranty Deed | $126,600 | Vanguard Title |
Similar Home in Stratford, WI
Source: Northwestern Wisconsin Multiple Listing Service
MLS Number: 1580382
APN: 182-2704-194-1059
- Lots 1&2 Legion St
- 118707 & 118709 Logger St
- 118400 Monarch St
- 118105 Betty Dr
- 118311 Sunset Ridge Dr
- 118219 Sunset Ridge Dr
- 116364 Balsam Rd
- Lot#33 3837 Heartland Hills Rd
- Lot#1 2221 Grey Eagle Way
- 3764 Heartland Hills Rd
- Lot#3 2229 Grey Eagle Way
- 126280 Eau Pleine Rd
- 123091 Griesbach Rd
- 118065 Kraus St Unit 118067 Kraus St
- 117880 Blueberry Rd
- 112166 Old Sugarbush Ln
- 129341 Hillwood Rd
- 129439 S Hillwood Rd
- 202256 County Road M
- 112511 Roman Rd
